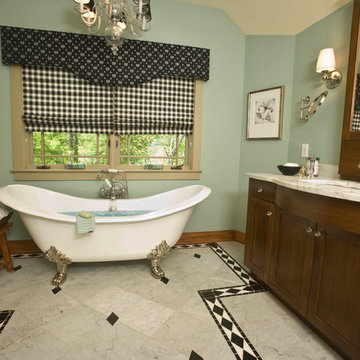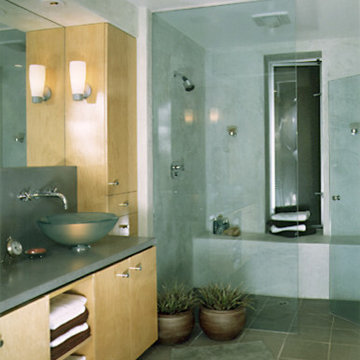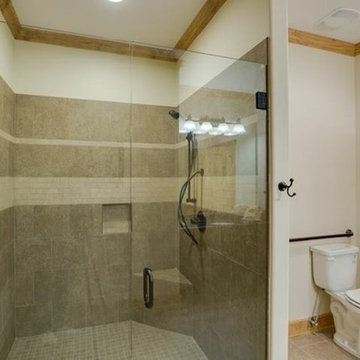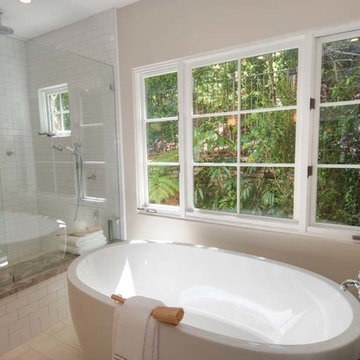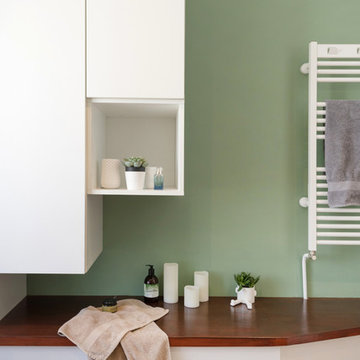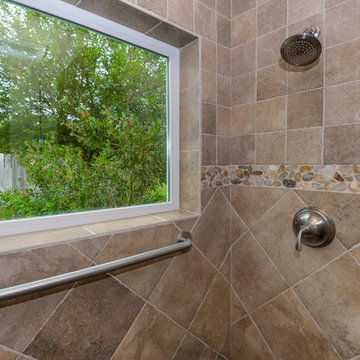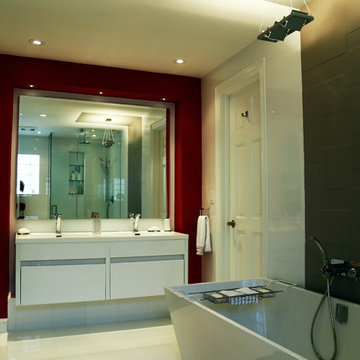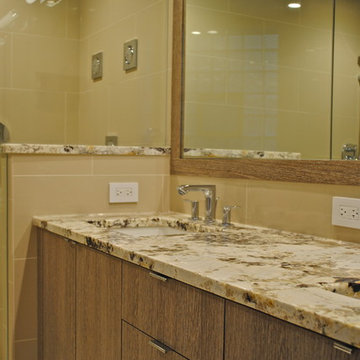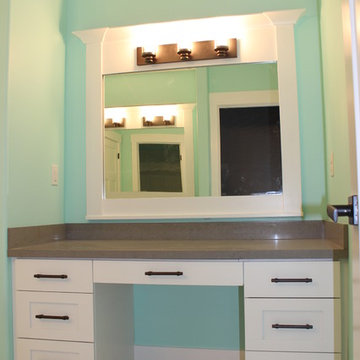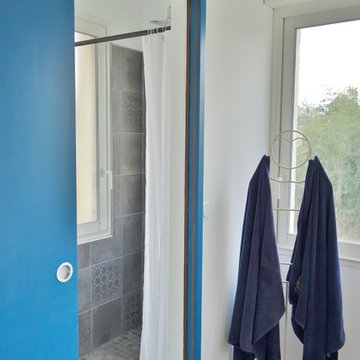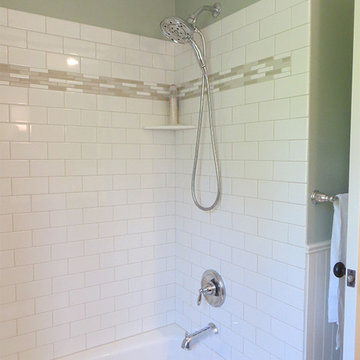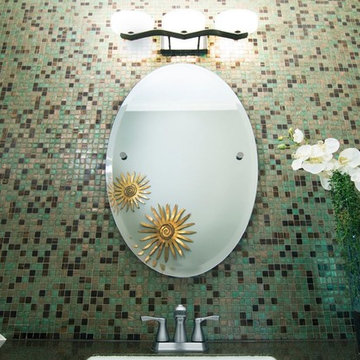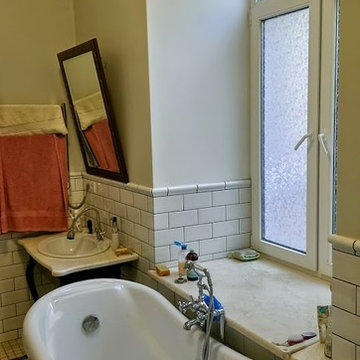Green Bathroom Design Ideas with Cement Tile
Refine by:
Budget
Sort by:Popular Today
81 - 100 of 147 photos
Item 1 of 3
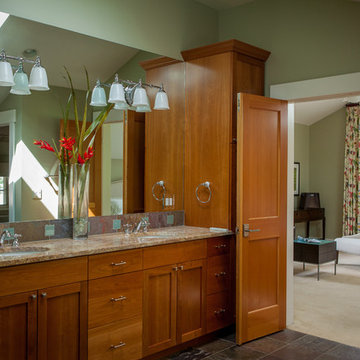
Home Staging & Interior Styling: Property Staging Services Photography: Katie Hedrick of 3rd Eye Studios
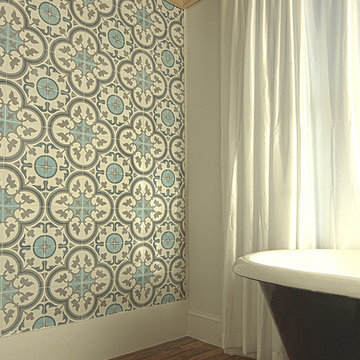
Tub alcove in a master bedroom/bathroom addition to a historic home. Cement tile picks up blue and green tones from the reclaimed painted flooring and raw clear pine on the ceiling, and the reclaimed longleaf pine floors tie the addition to the rest of the house. A custom-painted clawfoot tub completes the space and serves as a focal point to the bathroom.
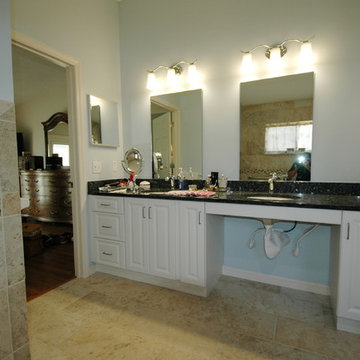
Custom double vanity with granite vanity top and wheelchair accessible.
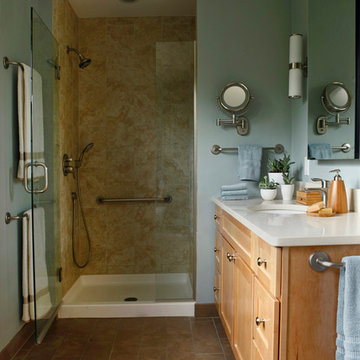
While not a huge bathroom, this one has the appointments the clients wanted. Its warm and welcoming. This bathroom was fitted with a grab bar that doubles as a place to hang the bath mat.
A sleek frameless shower door keeps the space feeling larger than it is.
Image: Jason Varney
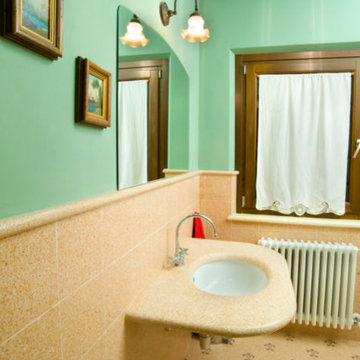
Pavimento tappeto t32, rivestimento art. 80 salmone, listello l3. Top in graniglia art. s80 salmone
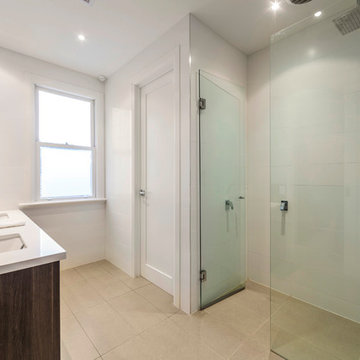
This second luxury bathroom area is clean, modern and practice.
The large glass shower screen creates a sense of space in this additional bathroom.
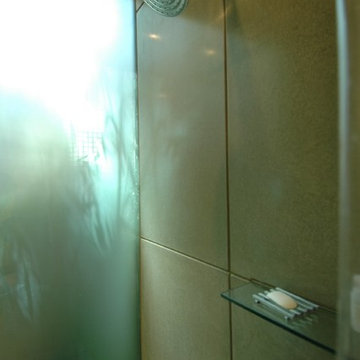
Edwardian Remodel with Modern Twist in San Francisco, California's Bernal Heights Neighborhood
For this remodel in San Francisco’s Bernal Heights, we were the third architecture firm the owners hired. After using other architects for their master bathroom and kitchen remodels, they approached us to complete work on updating their Edwardian home. Our work included tying together the exterior and entry and completely remodeling the lower floor for use as a home office and guest quarters. The project included adding a new stair connecting the lower floor to the main house while maintaining its legal status as the second unit in case they should ever want to rent it in the future. Providing display areas for and lighting their art collection were special concerns. Interior finishes included polished, cast-concrete wall panels and counters and colored frosted glass. Brushed aluminum elements were used on the interior and exterior to create a unified design. Work at the exterior included custom house numbers, gardens, concrete walls, fencing, meter boxes, doors, lighting and trash enclosures. Photos by Mark Brand.
Green Bathroom Design Ideas with Cement Tile
5


