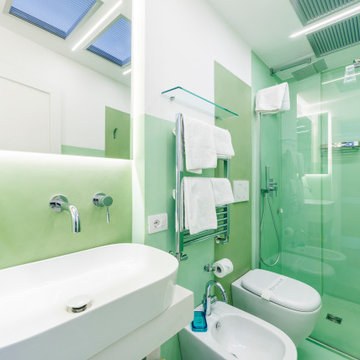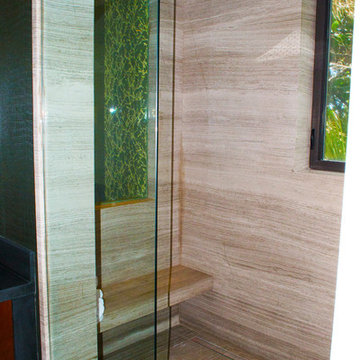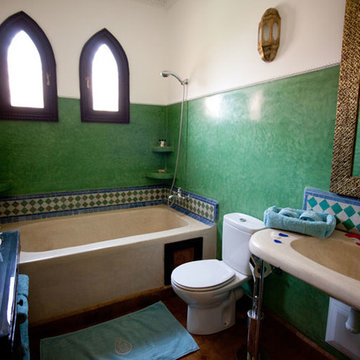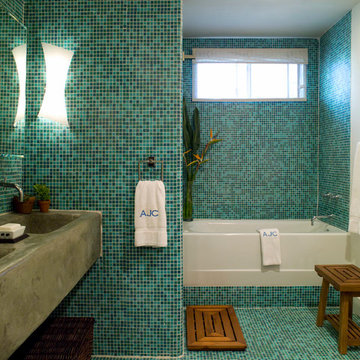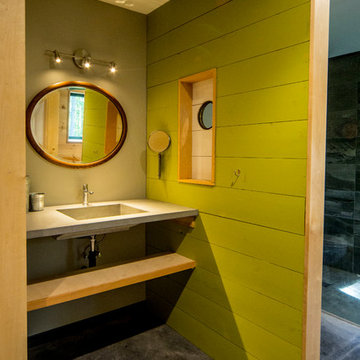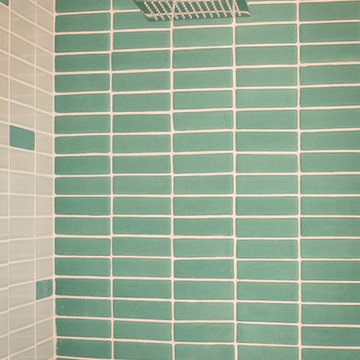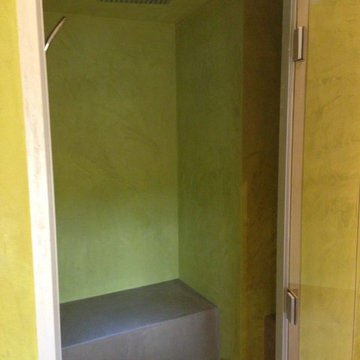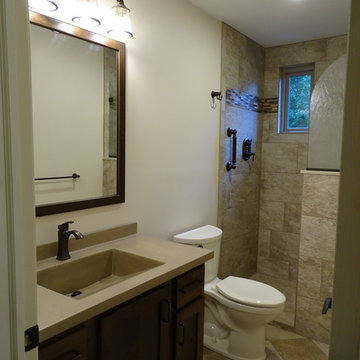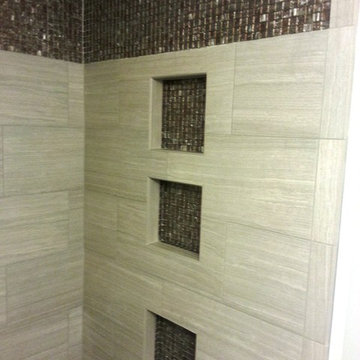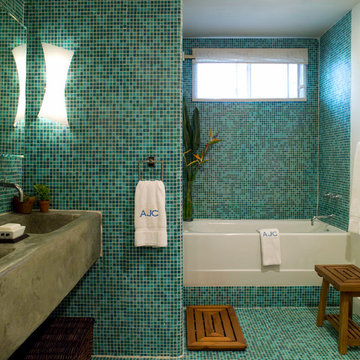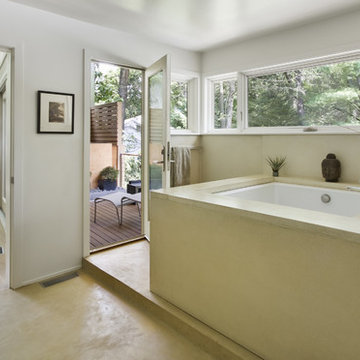Green Bathroom Design Ideas with Concrete Benchtops
Refine by:
Budget
Sort by:Popular Today
61 - 80 of 138 photos
Item 1 of 3
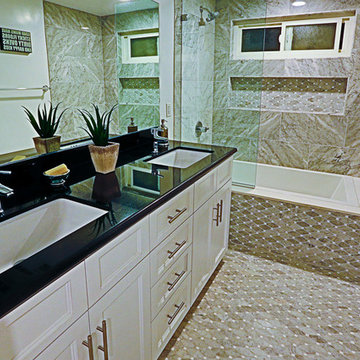
Bathroom of the remodeled house construction in Studio City which included installation of marble wall tiles, g;ass divider, recessed lighting, shower, bathroom window, bathroom mirror, sink and faucet, concrete countertop, bathtub and tiled flooring,
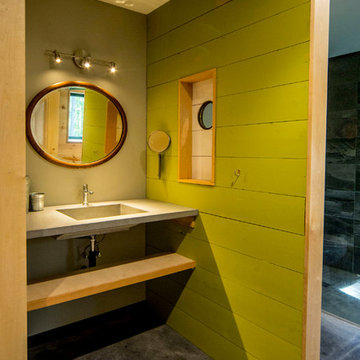
For this project, the goals were straight forward - a low energy, low maintenance home that would allow the "60 something couple” time and money to enjoy all their interests. Accessibility was also important since this is likely their last home. In the end the style is minimalist, but the raw, natural materials add texture that give the home a warm, inviting feeling.
The home has R-67.5 walls, R-90 in the attic, is extremely air tight (0.4 ACH) and is oriented to work with the sun throughout the year. As a result, operating costs of the home are minimal. The HVAC systems were chosen to work efficiently, but not to be complicated. They were designed to perform to the highest standards, but be simple enough for the owners to understand and manage.
The owners spend a lot of time camping and traveling and wanted the home to capture the same feeling of freedom that the outdoors offers. The spaces are practical, easy to keep clean and designed to create a free flowing space that opens up to nature beyond the large triple glazed Passive House windows. Built-in cubbies and shelving help keep everything organized and there is no wasted space in the house - Enough space for yoga, visiting family, relaxing, sculling boats and two home offices.
The most frequent comment of visitors is how relaxed they feel. This is a result of the unique connection to nature, the abundance of natural materials, great air quality, and the play of light throughout the house.
The exterior of the house is simple, but a striking reflection of the local farming environment. The materials are low maintenance, as is the landscaping. The siting of the home combined with the natural landscaping gives privacy and encourages the residents to feel close to local flora and fauna.
Photo Credit: Leon T. Switzer/Front Page Media Group
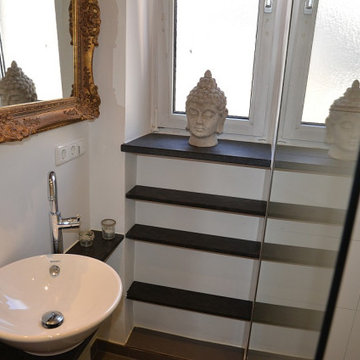
Das Waschbecken haben wir schräg angeordnet. So stößt die Besitzerin beim Zähneputzen nicht an die Duschtrennwand. Zudem schaut die Waschbeckeneinheit dem Betretenden direkt entgegen und wirkt somit einladend.
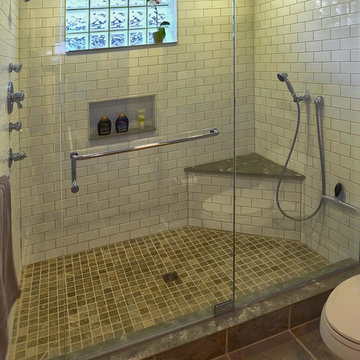
Supply and install Delta Leland single shower head; including single function valve body and trim
Install mud bed for shower stall in Master Bath. Supply and install Kohler shower drain
Photo by Sharp Image Studios
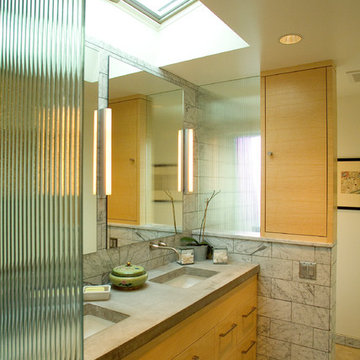
This Mid-Century house was completely renovated to meet the needs of a growing family. The central roof was raised to admit generous overhead light to the kitchen and living spaces. New metal windows were enlarged and repositioned to capture distant views. Interior finishes were replaced and the mechanical system revised to provide radiantly heated floors. Our designer friend, John Forsgren, created the pedestrian entrance at the street and the passage to the front door through the garden.
Bruce Forster Photography
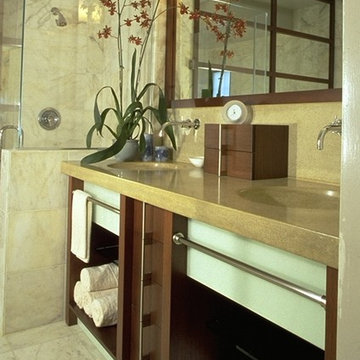
In this master bathroom we worked around already existing marble tile on the floor and walls - challenging at best since no extra tile was on hand. We designed a new Asian inspired vanity to fit the footprint of the old vanity. New lighting was installed as well as new mirrors and a shoji style wall mirror. The concrete counter and splash features two integrated oval sinks and wall mounted faucets.
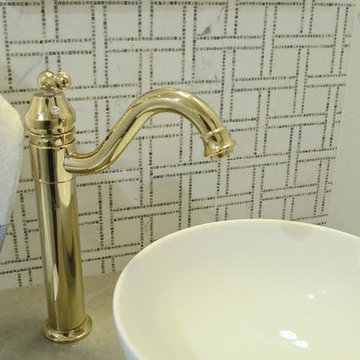
This bathroom is about GLAM, a full wall of marble mosaic, accented with blue and brass. It may have a small footprint but it's big in style.
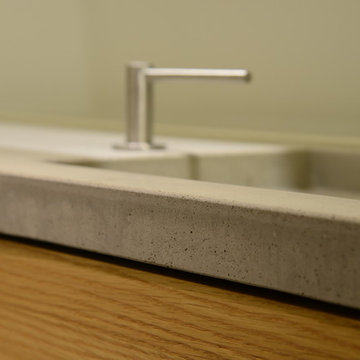
A large office refurbishment completed in 2012, Kast were commissioned to produce a series of 48 superloo fit outs, including basins.
6 Agar Street is the embodiment of the contemporary London workplace, it is a refined environment to which a highly finished concrete is perfectly suited.
With the client’s exclusive standards of sustainability and quality, attention to detail was key. Marrying concrete with solid oak, timber and glass, this project provided Kast with the platform to showcase not only their expertise of crafting concrete but also the well-honed carpentry skills of our sister company lowinfo.
For bespoke commission contact Kast.
Tel: 0560 384 0595 Email: info@kastconcretebasins.com
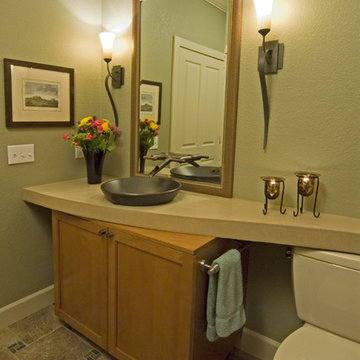
The concrete counter top and floating cabinet add a contemporary feel to this powder room.
Green Bathroom Design Ideas with Concrete Benchtops
4
