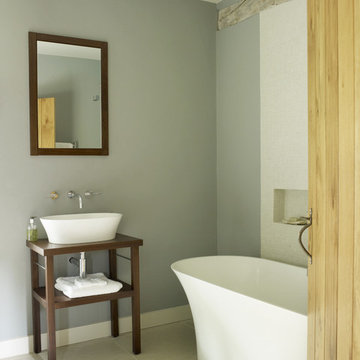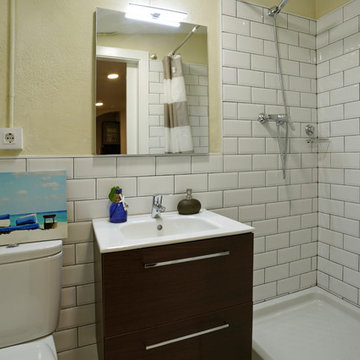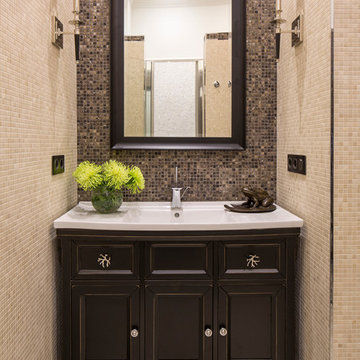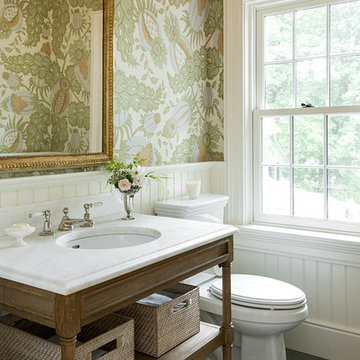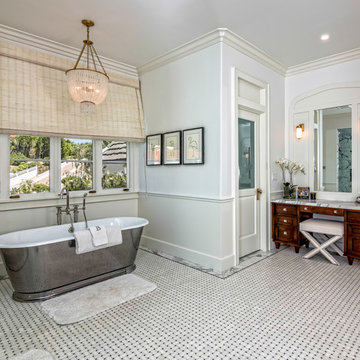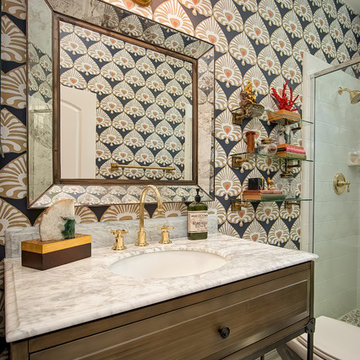Green Bathroom Design Ideas with Dark Wood Cabinets
Refine by:
Budget
Sort by:Popular Today
141 - 160 of 2,107 photos
Item 1 of 3

This dressed up and sophisticated bathroom was outdated and did not work well as the main guest bath off the formal living and dining room. We just love how this transformation is sophisticated, unique and is such a complement to the formal living and dining area.

Shower your bathroom in our lush green Seedling subway tile for the ultimate escape.
DESIGN
Interior Blooms Design Co.
PHOTOS
Emily Kennedy Photography
Tile Shown: 2" & 6" Hexagon in Calcite; 3x6 & Cori Molding in Seedling

Ulrich Designer: Tom Santarsiero
Photography by Peter Rymwid
This is a master bath with subtle sophistication and understated elegance. The cabinets were custom designed by Tom, with straight, simple lines, and custom built by Draper DBS of walnut, with a deep, rich brown finish. The richness of the dark cabinetry juxtaposed with the elegance of the white carrara marble on the countertop, wall and floors contributes to the room's sophistication. Ample storage is found in the large vanity and an armoire style cabinet, designed to mimic a free-standing furniture piece, that is positioned behind the door. Architectural beams placed across the vaulted ceiling bring a sense of scale to the room and invite natural light in through the skylight.

Master bathroom vanity with detailing for consistent theme.
Interior Design by DLH Design Studio, LLC: Michelle Stolte, Designer, and Deb Houseworth, Principal. http://www.houzz.com/pro/dlhasid/dlh-design-studio-llc
Photo by Greg Hadley Photography. http://www.houzz.com/pro/greghadley/greg-hadley-photography

Green and pink guest bathroom with green metro tiles. brass hardware and pink sink.

The master bath was part of the additions added to the house in the late 1960s by noted Arizona architect Bennie Gonzales during his period of ownership of the house. Originally lit only by skylights, additional windows were added to balance the light and brighten the space, A wet room concept with undermount tub, dual showers and door/window unit (fabricated from aluminum) complete with ventilating transom, transformed the narrow space. A heated floor, dual copper farmhouse sinks, heated towel rack, and illuminated spa mirrors are among the comforting touches that compliment the space.
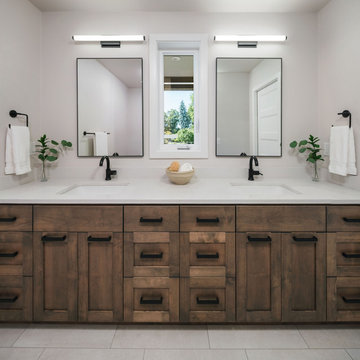
This modern farmhouse master bath brings in so much natural light and beauty.

TEAM
Architect: LDa Architecture & Interiors
Builder: 41 Degrees North Construction, Inc.
Landscape Architect: Wild Violets (Landscape and Garden Design on Martha's Vineyard)
Photographer: Sean Litchfield Photography
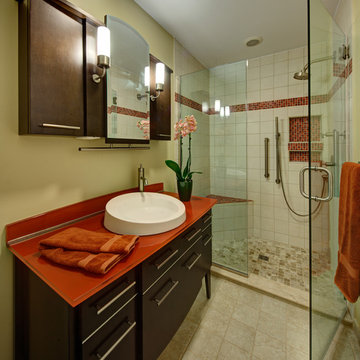
Wing Wong
This small bathroom was renovated using some aging in place design. We added a bench, a second handheld shower next to the bench, and used a raised height toilet. I wanted the shower to be curbless, but to keep the costs down (avoiding redoing the pitch in the floor) we had a minimum curb.
The doors were widened to 36" in case my client needs to use a wheelchair.
The frameless shower and beige tile and walls opened up the bathroom. The reddish orange glass vanity and upper cabinet is modern looking but full of functional storage solutions. the red/orange accent tile pulled the glass top color into the shower.
Green Bathroom Design Ideas with Dark Wood Cabinets
8


