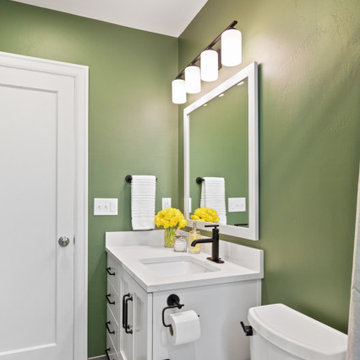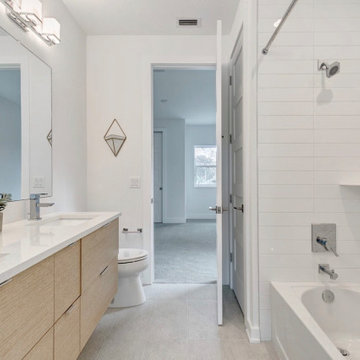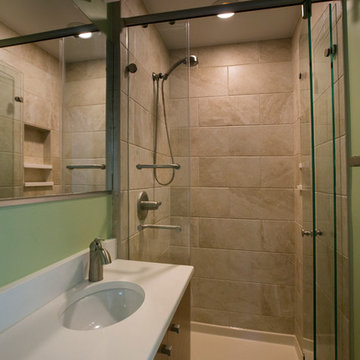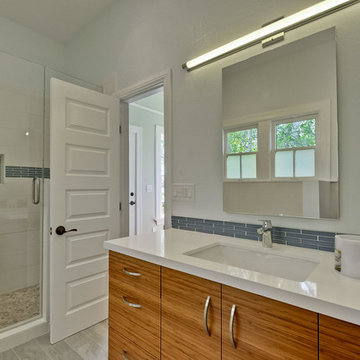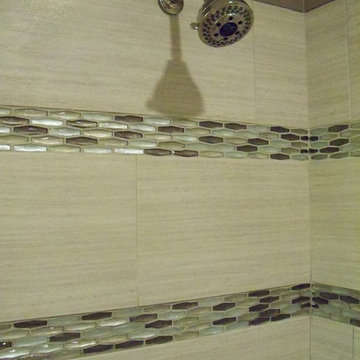Green Bathroom Design Ideas with Engineered Quartz Benchtops
Refine by:
Budget
Sort by:Popular Today
81 - 100 of 1,980 photos
Item 1 of 3

The client had several requirements for this Seattle kids bathroom remodel. They wanted to keep the existing bathtub, toilet and flooring; they wanted to fit two sinks into the space for their two teenage children; they wanted to integrate a niche into the shower area; lastly, they wanted a fun but sophisticated look that incorporated the theme of African wildlife into the design. Ellen Weiss Design accomplished all of these goals, surpassing the client's expectations. The client particularly loved the idea of opening up what had been a large unused (and smelly) built-in medicine cabinet to create an open and accessible space which now provides much-needed additional counter space and which has become a design focal point.
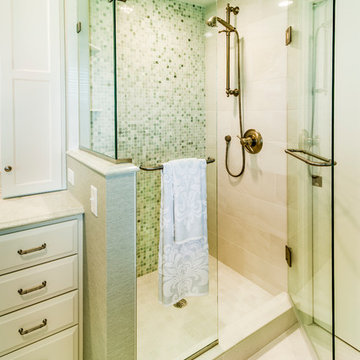
The clients wanted a traditional bathroom that felt fresh, sophisticated and more spacious.
Designer Mary Maney, CKD, ASID, removed the rarely used bathtub and downsized from two sinks to one. This gained counter top space and the ability to add wall cabinets for storage. Pocket doors were added to keep the room more open and spacious.
To create a fresh new look, a color palette of white and green was selected. With the addition of a clear glass shower surround, the new shower feels much larger. One wall of the shower is covered in jade-green marble mosaic tile. The remaining walls have a vinyl wallcovering that looks like hand-woven linen in a soft shade of green. A traditional faucet and plumbing fixtures were chosen for their timeless beauty and crown moulding encircles the entire room to add the finishing touch to the space.
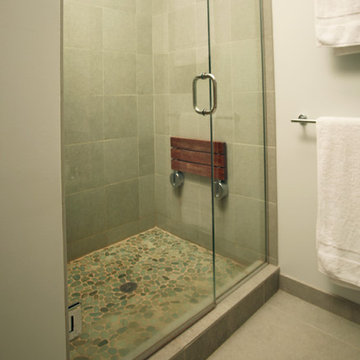
Oh how I wish I had the before pictures! This used to be, hands down, the worst bathroom I had ever seen. The young couple who had me design this space wanted clean and modern. Working with posts that can't move and a really tight space was a challenge but it all worked out. They were a blast to work with and the space suits them perfectly.
Photography by: Steve Eltinge www.eltingephoto.com
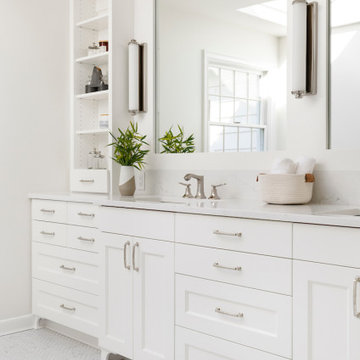
Large master bath remodel with white cabinets, herringbone mosaic tile floor, freestanding tub and large walk in shower.
Countertop: Pental Quartz "Misterio"
Shower wall: Bedrosians Troy in silver
Floor: Tierra Sol Artbell Calacatta herringbone

The bathrooms in our homes are serene respites from busy lives. Exquisite cabinets and plumbing hardware complement the subtle stone and tile palette.
Photo by Nat Rea Photography
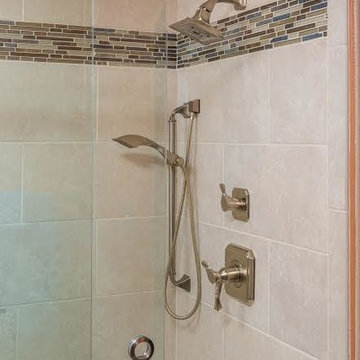
Timeless Shower Design based on Classic Roman Architecture.
Photographed by DMD Real Estate Photography.
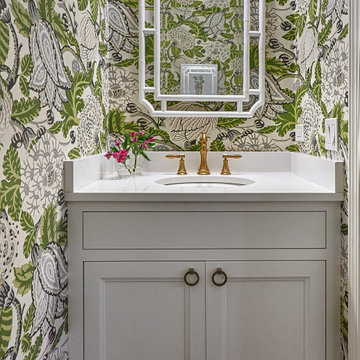
The beautiful Powder Room is part of a first floor renovation. It's elegance is perfect for the traditional 1940's home.
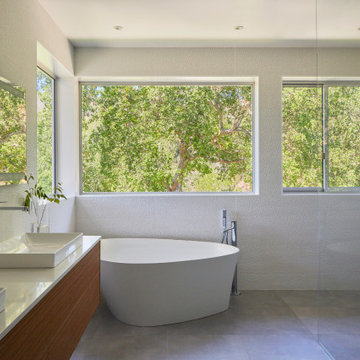
The master bath truly feels like a treehouse with windows of the adjacent foliage on two sides providing complete privacy.

Master primary bathroom and closet renovation featuring blue subway tile, walnut wood and brass accents
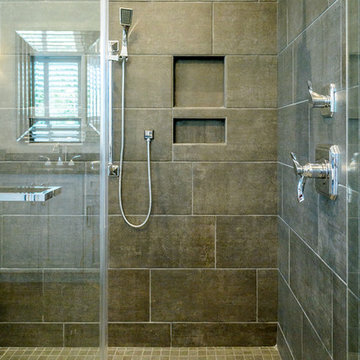
Inside the shower in the master bathroom, we can see more detail for the 12 x 24 porcelain tile walls and the mosaic tile floor. This is a zero entry, curbless shower with a glass door. Very roomy.
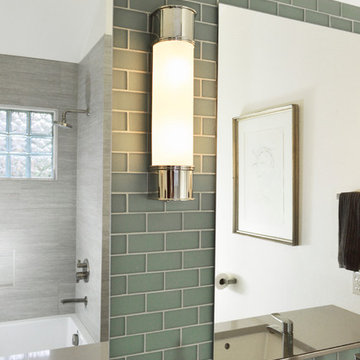
Slab doors and drawers with horizontal grain and a dark finish are combined with the glass tile and light grey quartz countertop to create a striking bathroom. The cabinets are wall mounted and manufactured using a structured thermofoil, which holds up nicely in the higher humidity of the bathroom. The shower, tub and floor are also tiled in coordinating greys.
Green Bathroom Design Ideas with Engineered Quartz Benchtops
5


