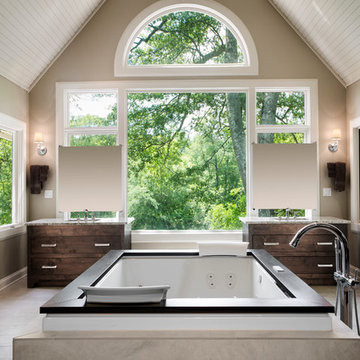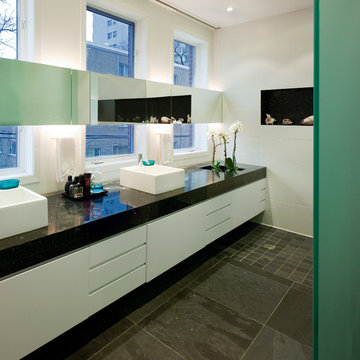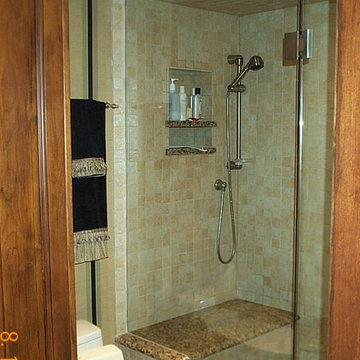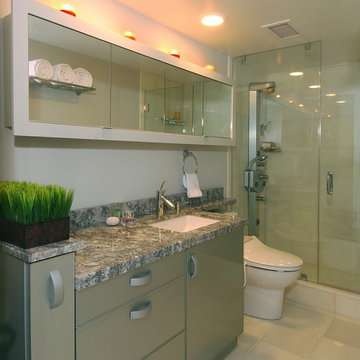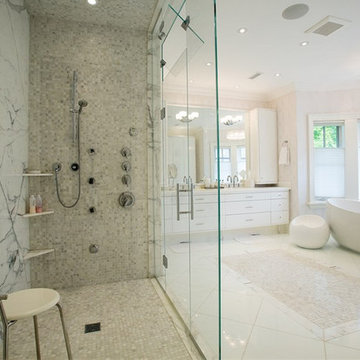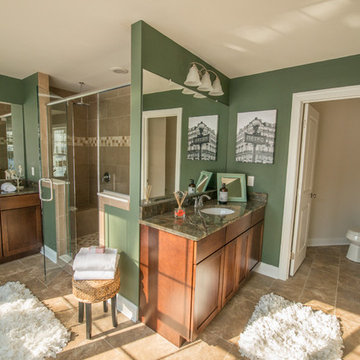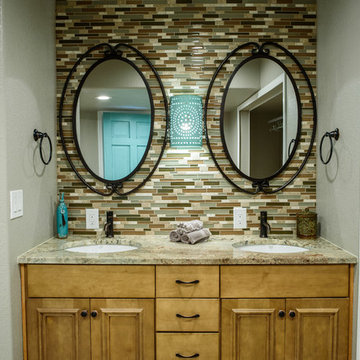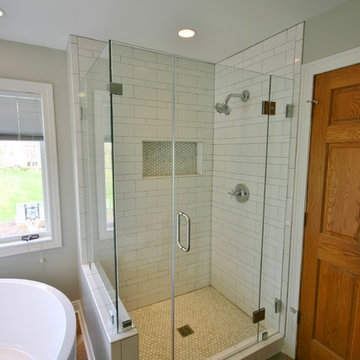Green Bathroom Design Ideas with Granite Benchtops
Refine by:
Budget
Sort by:Popular Today
141 - 160 of 2,084 photos
Item 1 of 3
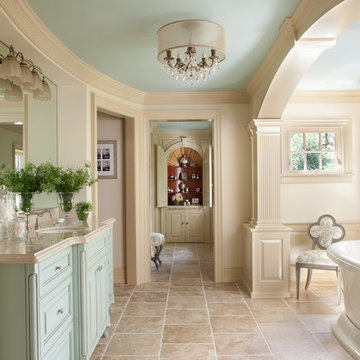
This Bath is a complete re-work of the original Master Bath in the house. We re-oriented the space to create access to a new walk-in closet for the owner. We also added multiple windows and provided a space for an attractive free-standing bath tub. The bath opens onto a make-up and dressing area; the shell top cabinet at the end of the view line across the bath was relocated from the original homes Living Room and designed into this location to be the focal point as you enter the space. The homeowner was delighted that we could relocate this cabinet as it provides a daily reminder of the antiquity of the home in an entirely new space. The floors are a very soft colored un-filled travertine which gives an aged look to this totally new and updated space. The vanity is a custom cabinet with furniture leg corners made to look like it could have been an antique. Wainscot panels and millwork were designed to match the detailing in the Master Bedroom immediately adjacent to this space as well as the heavy detail work throughout the home. The owner is thrilled with this new space and its sense of combining old and new styles together.
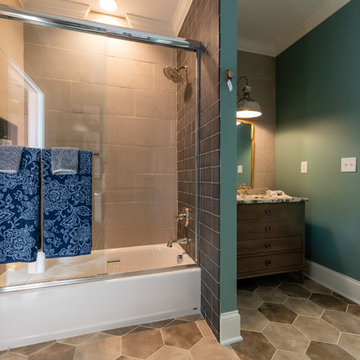
This view of the bathroom shows a second vanity area and the tub/shower. The wall tile continues through he shower and behind each vanity wall. The 4x4 tile is just the right handmade touch form this bathroom. Photo Credit: Kara Hudgens Photography Co
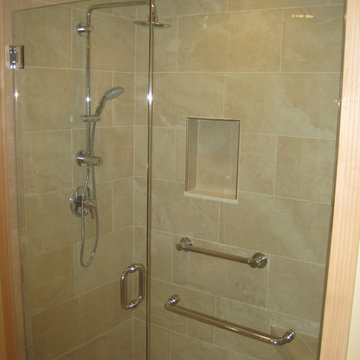
Michael Dangredo Design & installation. 12 x 24 Porcelain tile. Rain drop shower head with hand held. 1/2" glass doors. No curb.
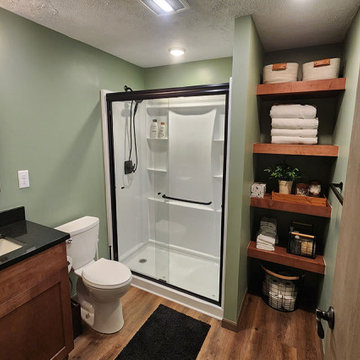
With accessibility in mind, the basement bathroom was designed with a large Alcove Delta shower kit, which also included a wide frameless shower door. A semi-custom maple vanity was stained in a pecan finish and topped with a Black Absolute granite.
To maximize storage space, Riverside Construction incorporated expansive open shelving to the right of the shower, tastefully stained to complement the vanity. Completing the room’s aesthetic, reclaimed Oak Glue Down Vinyl Flooring was chosen, tying everything together beautifully.
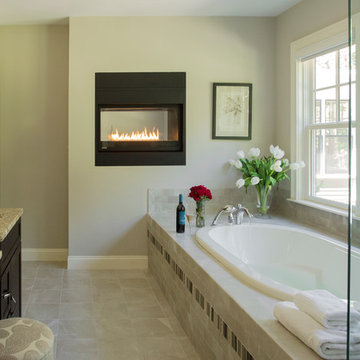
An open house lot is like a blank canvas. When Mathew first visited the wooded lot where this home would ultimately be built, the landscape spoke to him clearly. Standing with the homeowner, it took Mathew only twenty minutes to produce an initial color sketch that captured his vision - a long, circular driveway and a home with many gables set at a picturesque angle that complemented the contours of the lot perfectly.
The interior was designed using a modern mix of architectural styles – a dash of craftsman combined with some colonial elements – to create a sophisticated yet truly comfortable home that would never look or feel ostentatious.
Features include a bright, open study off the entry. This office space is flanked on two sides by walls of expansive windows and provides a view out to the driveway and the woods beyond. There is also a contemporary, two-story great room with a see-through fireplace. This space is the heart of the home and provides a gracious transition, through two sets of double French doors, to a four-season porch located in the landscape of the rear yard.
This home offers the best in modern amenities and design sensibilities while still maintaining an approachable sense of warmth and ease.
Photo by Eric Roth
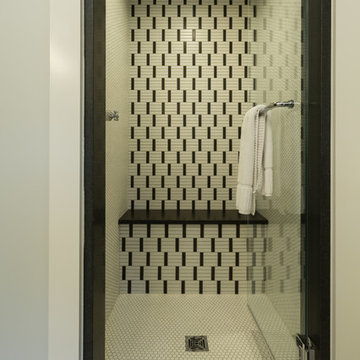
Geneva Cabinet Company, Lake Geneva, Wi., Guest bathroom checkerboard black and white tile pattern shower reverse color scheme from other guest bath shower.
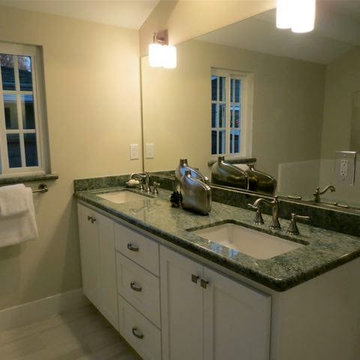
We completely gutted, remodeled and added on. We put in insulation in the walls, attic and added on the master bathroom and bedroom.
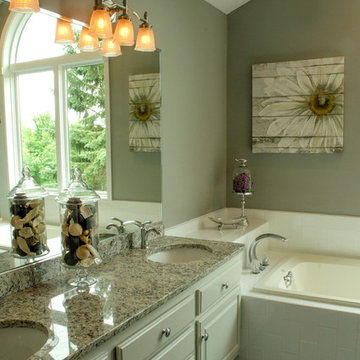
This remodeling project turned a dated 1980’s bath into a spacious, bright and warm room, and a showcase for real estate marketing.
The first things you’ll notice are two large windows topped with a specialty half-circle window to take advantage of a great view – summer and winter.
The next thing you’ll notice is the large glass-enclosed shower. It features white vertical subway tile with a border of a unique blend of colored glass and stone highlights, all above a stone grey one-inch square tile shower floor.
The interior design features updated grey tones with a white Jacuzzi tub and white flat panel cabinets.
Outside the shower, the heated floor is made with 12 x 24 inch grey porcelain tile with a slight look of bamboo – perfect for Minnesota winters.
The white vanity cabinets feature a Granite countertop with two under-mounted sinks and Moan fixtures.
One nice touch: A place for a decorative towel tray.
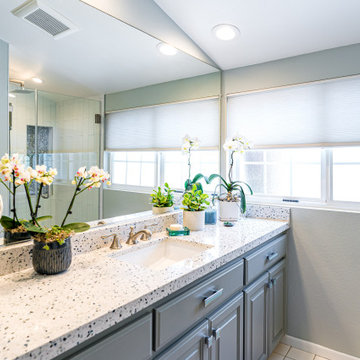
Complete Bathroom Remodel
Installation of tile flooring, vanity, countertop, mirror, blinds as well as a fresh new paint job to finish off the project.
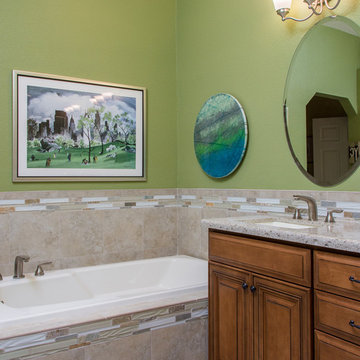
This Carlsbad, California bathroom remodel has high ceilings to make it feel like an open beach feel. The unique green walls adds to the modern look with accented nickel fixtures, bathroom tiling, double sinks and plenty of storage. www.remodelworks.com
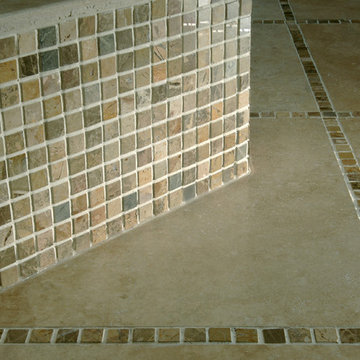
The designer used contemporary detailing with a soft warm palette to connect this space with nature.

Cabinets - Brookhaven Larchmont Recessed - Vintage Baltic Sea Paint on Maple with Maya Romanoff Pearlie door inserts
Photo by Jimmy White Photography
Green Bathroom Design Ideas with Granite Benchtops
8
