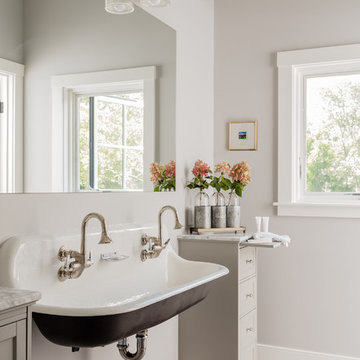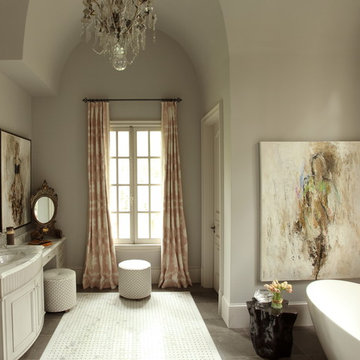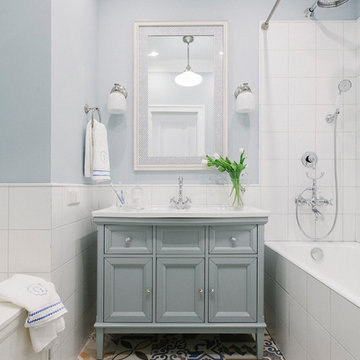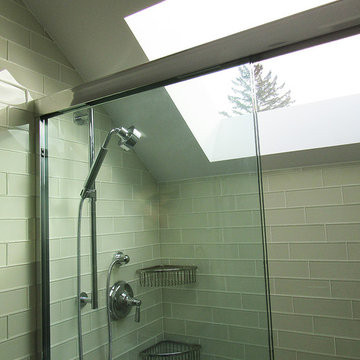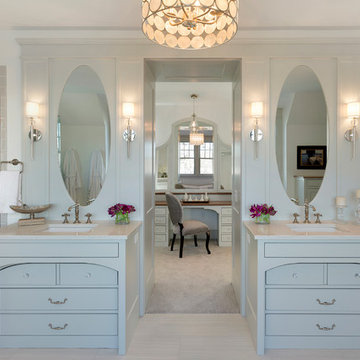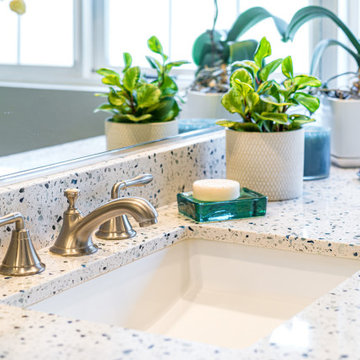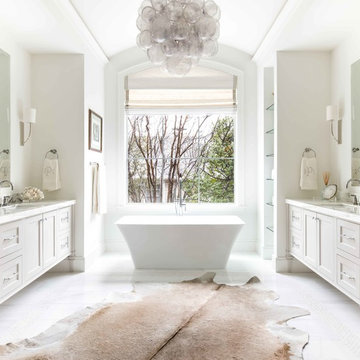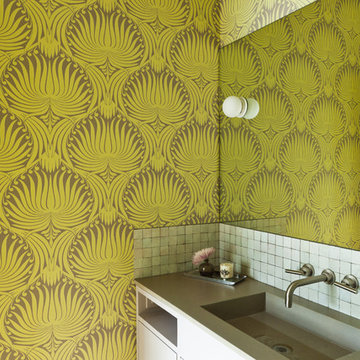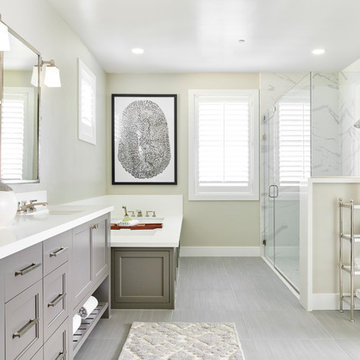Green Bathroom Design Ideas with Grey Cabinets
Refine by:
Budget
Sort by:Popular Today
101 - 120 of 699 photos
Item 1 of 3

master bath wet area with walk-in shower, soaker tube and exposed pipe shower system
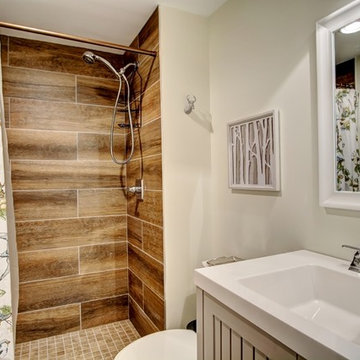
This rustic modern bathroom has a large shower with shower curtain, brown faux wood tile and white walls. The large rectangle sink features silver hardware.
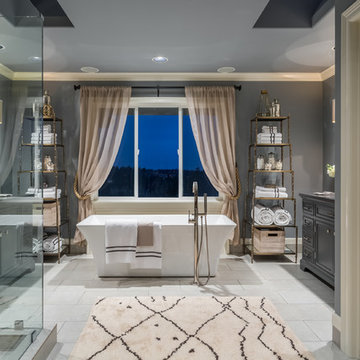
The luxurious stand-alone tub is the focal point of the master bathroom
Cory Holland Photography

hex,tile,floor,master,bath,in,corner,stand alone tub,scalloped,chandelier, light, pendant,oriental,rug,arched,mirrors,inset,cabinet,drawers,bronze, tub, faucet,gray,wall,paint,tub in corner,below windows,arched windows,pretty light,pretty shade,oval hardware,custom,medicine,cabinet
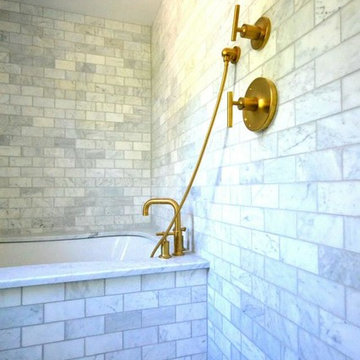
Project by R.P. Morrison Builders
Windows supplied by Marvin Design Gallery by Eldredge
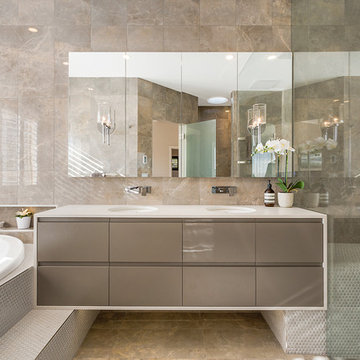
The bathroom reflects the 'hotel style' luxury feel requested by the clients. Pennyrounds link with the overall style choices throughout the home, and provide a smooth and safe shower seat. They also allow a beautiful curved edge on the seat and provide a plinth to support the double vanity, and create easy access to the inset spa bath.
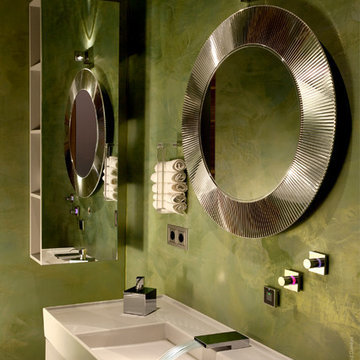
Als neuer Wohnstandard für Premium-Immobilien bietet Connected Comfort intelligent aufeinander abgestimmte Komforttechnik für besondere Ansprüche. Das Konzept basiert auf digitaler Vernetzung von Komfort-, Entertainment- und Sicherheitsfunktionen verschiedener Systeme und Marken, die sonst nur als Insellösungen existieren. Hinter Connected Comfort steht eine Allianz führender Marken hochwertiger Haustechnik wie Gira, Dornbracht, Revox und Miele. Dabei inspiriert das Zusammenspiel der optimal aufeinander abgestimmten Komponenten der beteiligten Marken immer wieder aufs Neue: Eine intuitive Steuerung erleichtert die Bedienung einzelner Produkte genauso wie das Auslösen raumübergreifender Szenarien. Die Technik tritt dabei dezent in den Hintergrund. Dieses Bedienkonzept setzt sich bei allen Marken fort: Das Smart Tool von Dornbracht, die programmierbaren Taster und das Bediendisplay des Client 9 von Gira, die Displays des Mulitroom-Systems von Revox oder die Funktionen von Miele@home. Alles fügt sich harmonisch in die Raumumgebung ein.
Fotos: Ulrich Beuttenmüller

Kids bathrooms and curves.
Toddlers, wet tiles and corners don't mix, so I found ways to add as many soft curves as I could in this kiddies bathroom. The round ended bath was tiled in with fun kit-kat tiles, which echoes the rounded edges of the double vanity unit. Those large format, terrazzo effect porcelain tiles disguise a multitude of sins too?a very family friendly space which just makes you smile when you walk on in.
A lot of clients ask for wall mounted taps for family bathrooms, well let’s face it, they look real nice. But I don’t think they’re particularly family friendly. The levers are higher and harder for small hands to reach and water from dripping fingers can splosh down the wall and onto the top of the vanity, making a right ole mess. Some of you might disagree, but this is what i’ve experienced and I don't rate.
So for this bathroom, I went with a pretty bombproof all in one, moulded double sink with no nooks and crannies for water and grime to find their way to.
The double drawers house all of the bits and bobs needed by the sink and by keeping the floor space clear, there’s plenty of room for bath time toys baskets.
The brief: can you design a bathroom suitable for two boys (1 and 4)? So I did. It was fun!
Green Bathroom Design Ideas with Grey Cabinets
6

