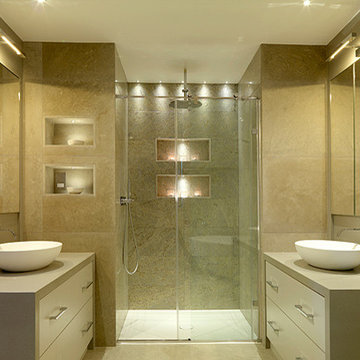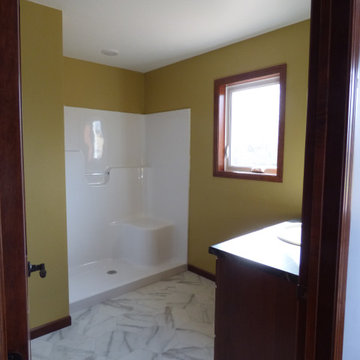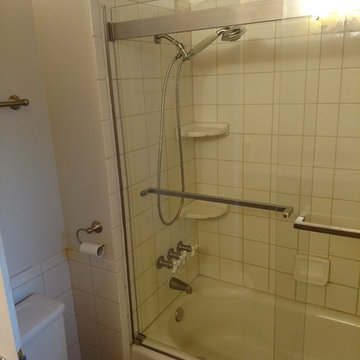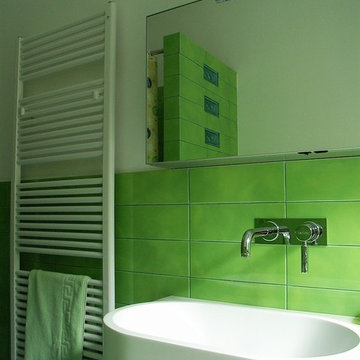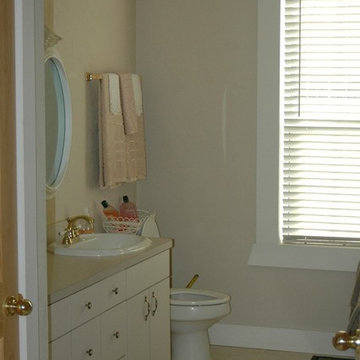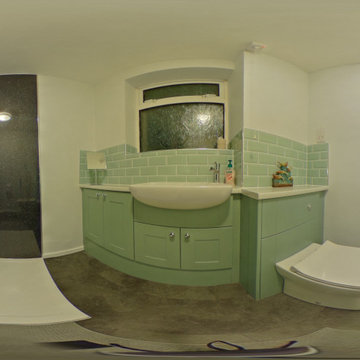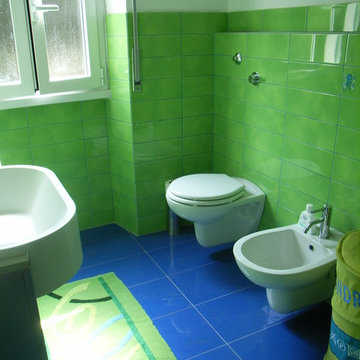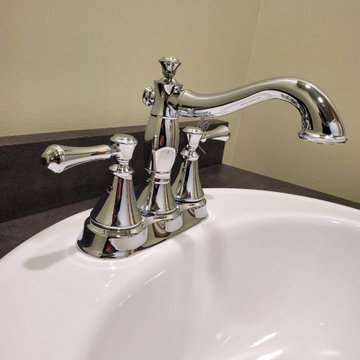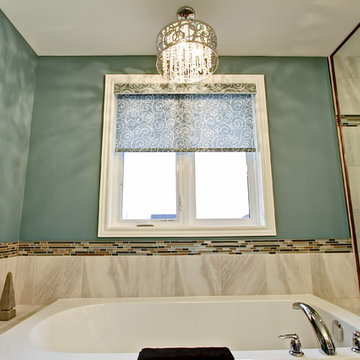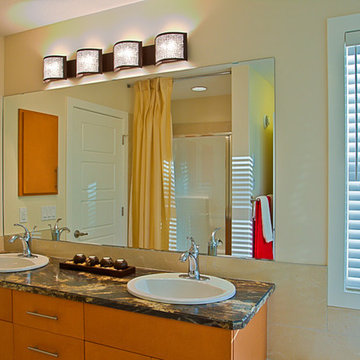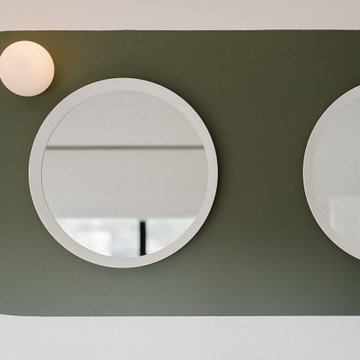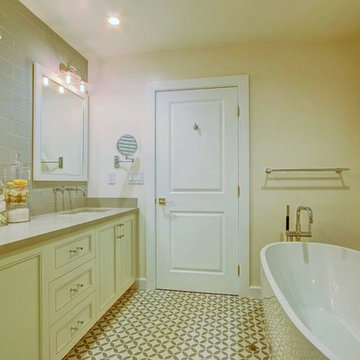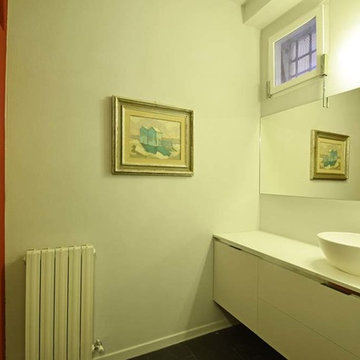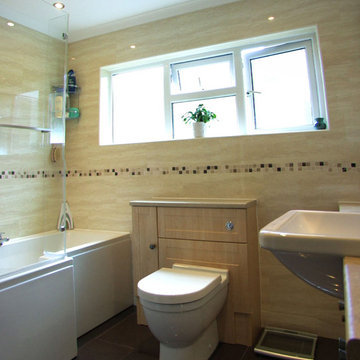Green Bathroom Design Ideas with Laminate Benchtops
Refine by:
Budget
Sort by:Popular Today
141 - 160 of 191 photos
Item 1 of 3
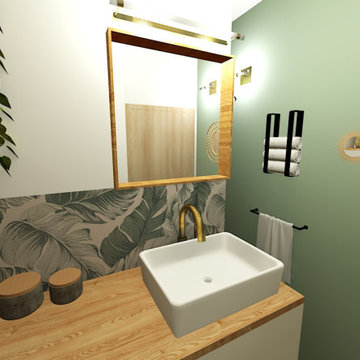
La finalité de ce projet était de repenser l’agencement de cette petit salle de bain afin qu’elle soit plus fonctionnelle.
La baignoire a été remplacée par une douche avec bac extra plat.
La cliente souhaitait un style à la fois scandinave et bohème comme le reste de son appartement.
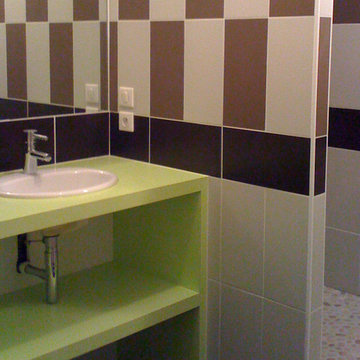
La seconde salle de bains joue également sur les couleurs. Plus petite, elle offre tout de même le confort d'une douche à l'italienne avec galets au sol et un plan avec une vasque encastrée.
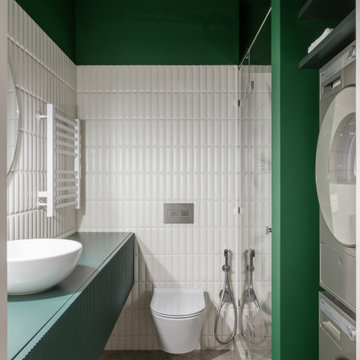
Так же в квартире расположены два санузла - ванная комната и душевая. Ванная комната «для девочек» декорирована мрамором и выполнена в нежных пудровых оттенках. Санузел для главы семейства - яркий, а душевая напоминает открытый балийский душ в тропических зарослях.
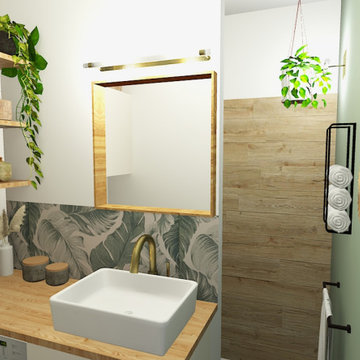
La finalité de ce projet était de repenser l’agencement de cette petit salle de bain afin qu’elle soit plus fonctionnelle.
La baignoire a été remplacée par une douche avec bac extra plat.
La cliente souhaitait un style à la fois scandinave et bohème comme le reste de son appartement.
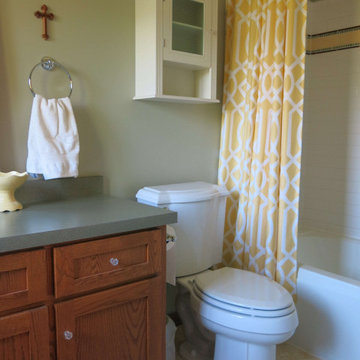
Classic MASTER BATHROOM style, featuring Sherwin Williams Grassland walls (SW 6163) to offset a beautiful trellis-patterned shower curtain and butter-toned hexagonal floor tiles.
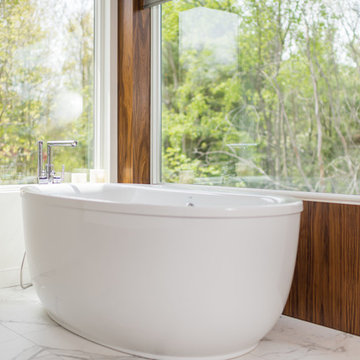
This soaker tub has ample room for two. It's placement affords the bathers views of nature and the Hudson River. The simple lines of the tub and its grounding presence further the feeling of calm and relaxation.
MainFrame Photography
Green Bathroom Design Ideas with Laminate Benchtops
8


