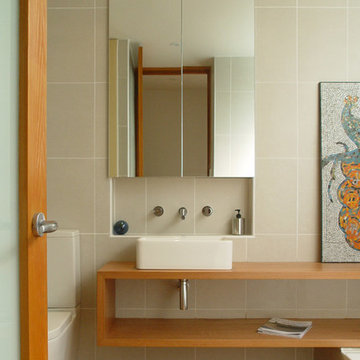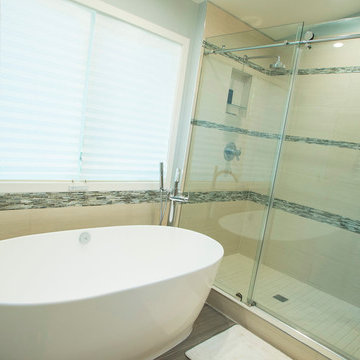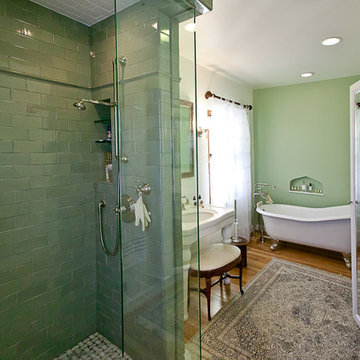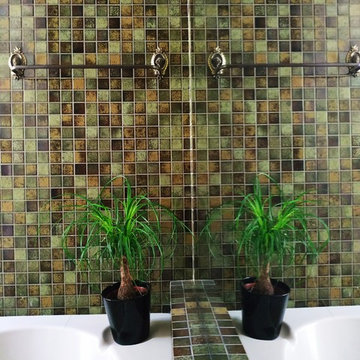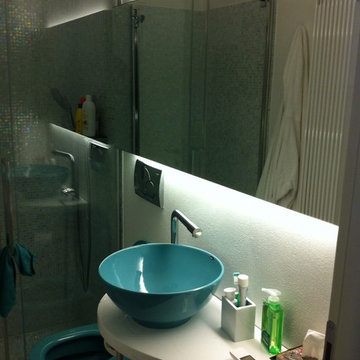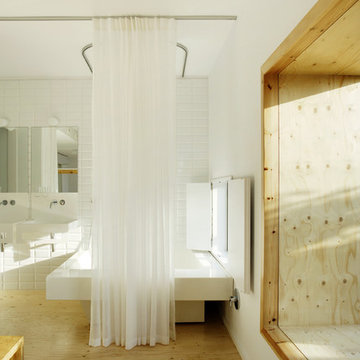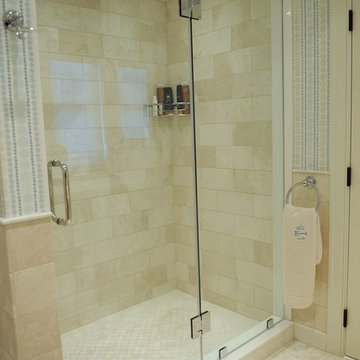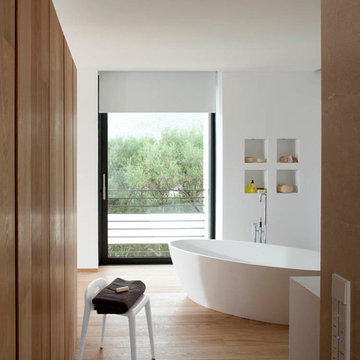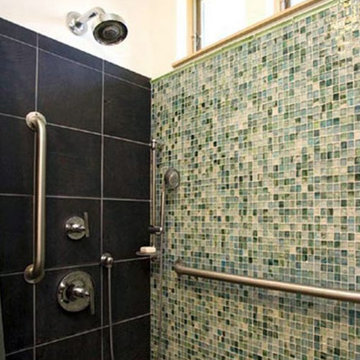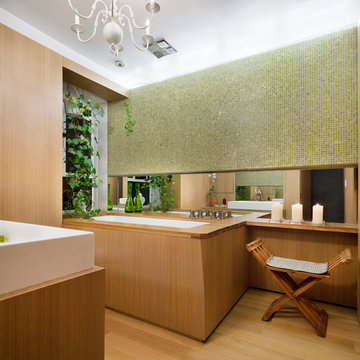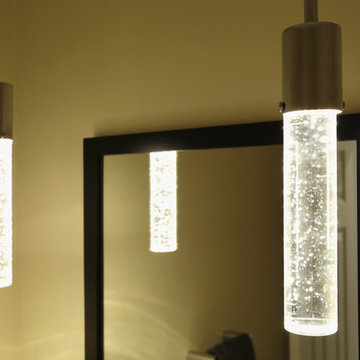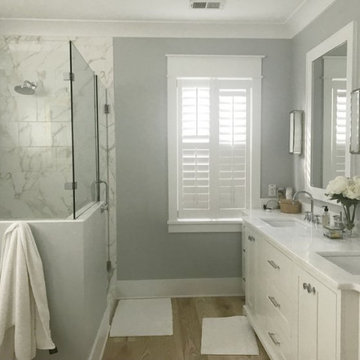Green Bathroom Design Ideas with Light Hardwood Floors
Refine by:
Budget
Sort by:Popular Today
141 - 160 of 300 photos
Item 1 of 3
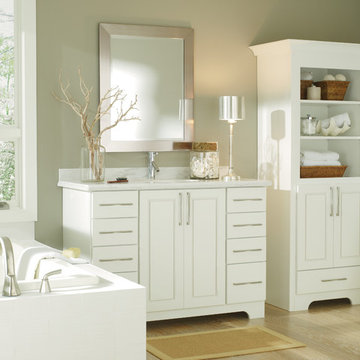
Brand: Cabinetry by Diamond
Cabinet Style: Anden
Finish: White
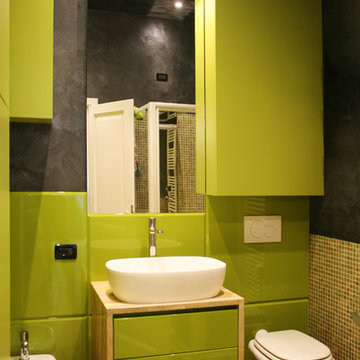
Restyling del bagno padronale, mediante il recupero totale della doccia esistente, di una parte del mosaico e dei sanitari. Rifacimento parziale del rivestimento mediante l'applicazione di pannellature in legno laccato, rifacimento completo del mobile lavabo e della mobilia, mediante lo sfruttamento minuzioso di tutti gli spazi esistenti.

The powder room is placed perfectly for great room guests to use. Photography by Diana Todorova
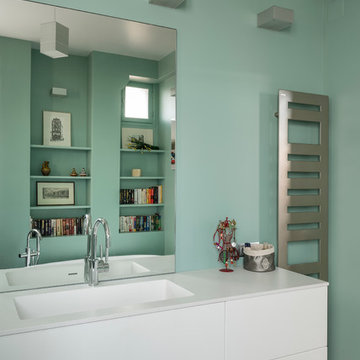
Agrandissement en abattant la cloison avec une petite salle d'eau. Protection des murs par BA13. Coffrage des tuyaux.
Achat et installation lavabo, robinetterie, baignoire îlot, douche, grand miroir, luminaires. Peinture, parquet et carrelage. Décoration. Luminosité et couleur. Sèche serviette design en accord avec les luminaires et la tuyauterie.
photographe-architecture.net
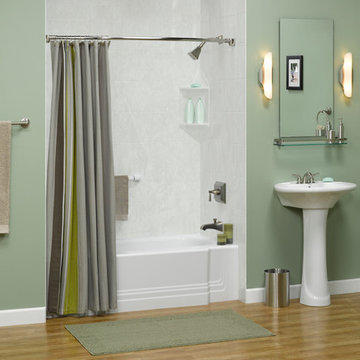
A White Classic Bath surrounded by 8x10 Roman Stone Walls. Also has a Two-Shelf Corner Caddy and Brushed Nickel Fixtures.
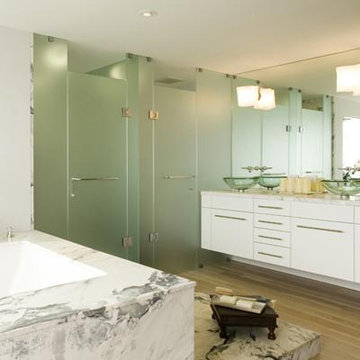
Sausalito Residence Sausalito, California An urbane elegant home with a warm modern ambiance. The interiors are comfortable and playful, open to the expansive view of San Francisco Bay. The lot is a typical Sausalito hillside lot, small and sloping down from the street to the east. To the north is a sweeping view of Sausalito, looking much like a town on the Amalfi Coast of Italy. To the east and south an inspiring view sweeps from downtown San Francisco, across the Berkeley hills and Mount Diablo to Angel Island and Tiburon. The existing three-storey home was in a state of disrepair, and had been planned as a series of small dark rooms connected by a convoluted staircase. Our solution was to remove most of the interior walls through the use of structural steel, create a dramatic stair event, and open the exterior walls to the views. Master Bath Photos:Claudio Santini next
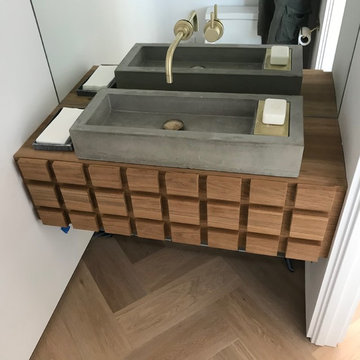
Bath with Floating Decorative Wood Cabinet with Concrete Vessel Sink with Brass Integrated Soap Dish
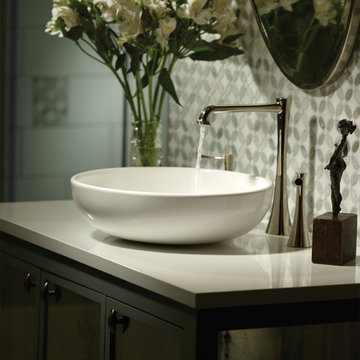
MTI Luna 2 lavatory sink constructed of MTI's proprietary Engineered Solid Stone and MTI custom bath cabinet with antique mirrored doors.
Green Bathroom Design Ideas with Light Hardwood Floors
8


