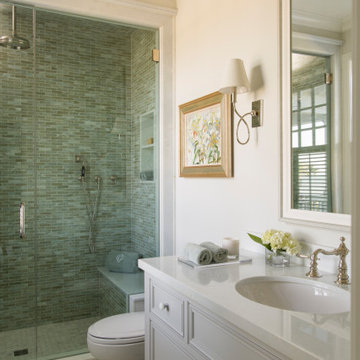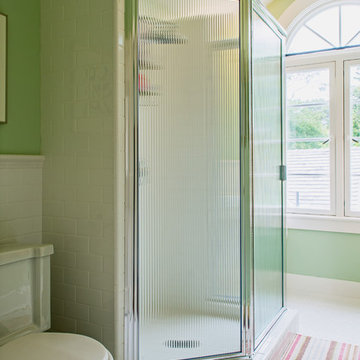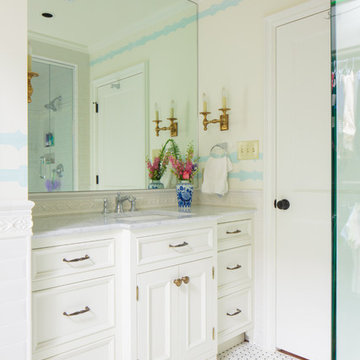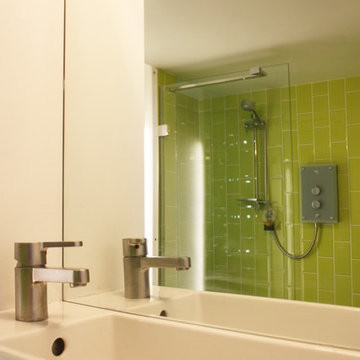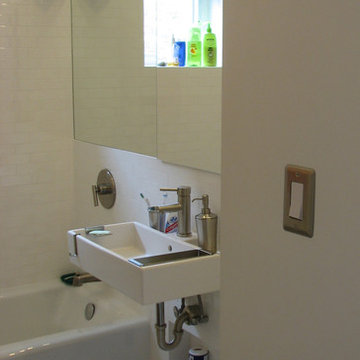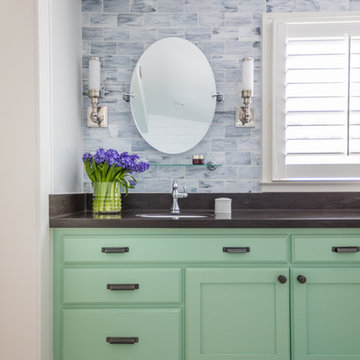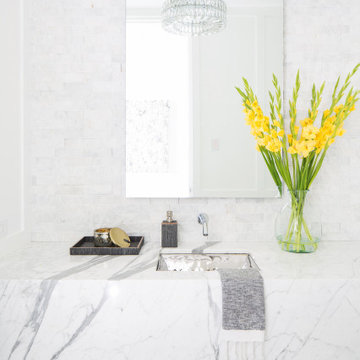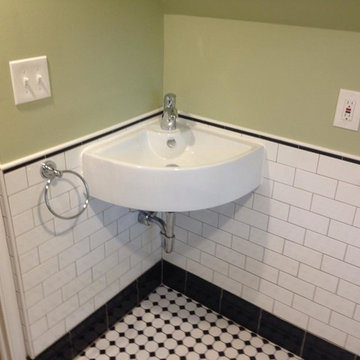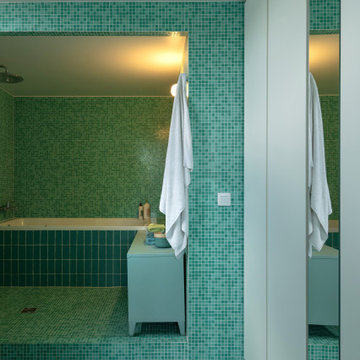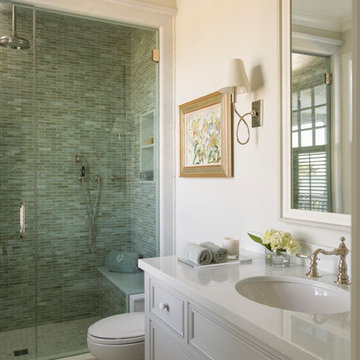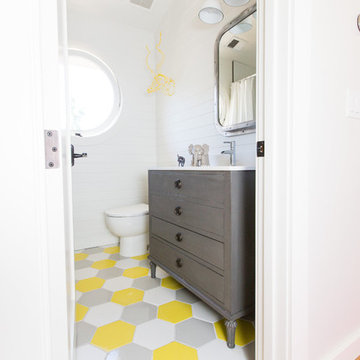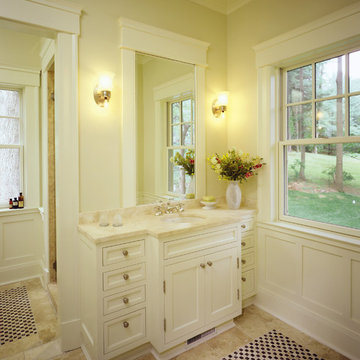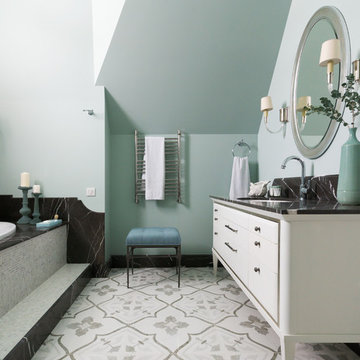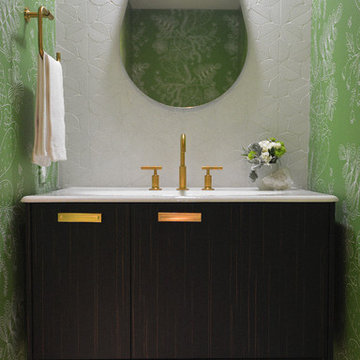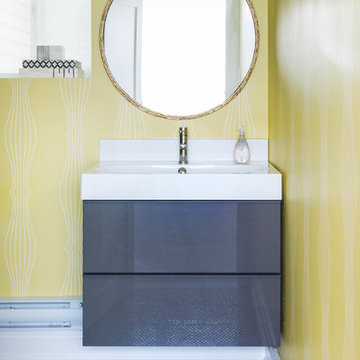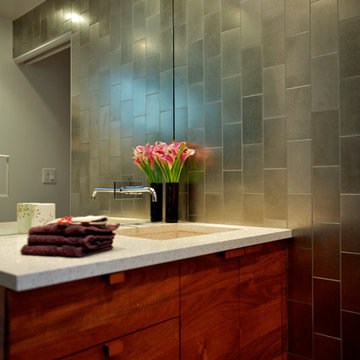Green Bathroom Design Ideas with Mosaic Tile Floors
Refine by:
Budget
Sort by:Popular Today
161 - 180 of 555 photos
Item 1 of 3
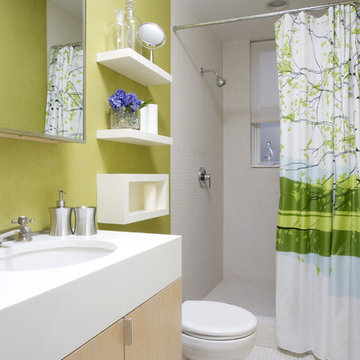
This 3300 sq. ft. Park Avenue apartment was gut renovated and re-designed for a young couple with three young children, originally a classic pre-war, the goal was to create an open, loft-like, elegant, modernist kid-friendly apartment. The work included custom millwork, interior furniture, finishes, lighting and artwork. The emphasis was on a sophisticated color palette with modern lighting, luxurious fabrics and elegant furniture while maintaining a feeling of “home”. To accommodate the needs for a common area for the family to gather the kitchen, breakfast room, and playroom are open to each other for a spacious casual-living area for the entire family. The Dining Room offers an intimate setting for entertaining formal dinner parties with soft lighting and sensuous materials and textiles while the custom French-polished macassar ebony millwork adds a touch of drama to the space. The Living Room/Den is connected by a partial dividing wall and can be separated by scaled full-height sliding glass doors.
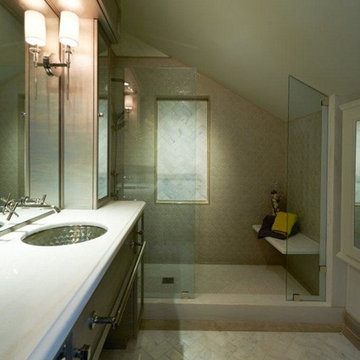
A spa-inspired master bathroom that boasts refreshing neutrals, glamorous metallics, and a subtle wall mural. We gave the walk-in shower a herringbone tiled niche and relaxing shower bench for aesthetic and comfort. For the vanity, we decided to go with a simple design with open shelving and two large medicine cabinets. The metallic and textured sink gives the vanity a powerful statement, adding a bit of trend and a burst of personality.
Project designed by Courtney Thomas Design in La Cañada. Serving Pasadena, Glendale, Monrovia, San Marino, Sierra Madre, South Pasadena, and Altadena.
For more about Courtney Thomas Design, click here: https://www.courtneythomasdesign.com/
To learn more about this project, click here: https://www.courtneythomasdesign.com/portfolio/pasadena-showcase-house/
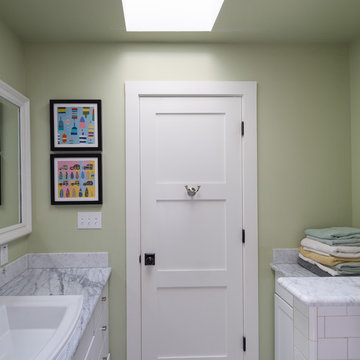
Conversion of a small ranch house to a larger simplified-Craftsman style house. We retained most of the original house, rearranging a few walls to improve an awkward layout in the original house, and added a partial second story and converted a covered patio space to a dining and family room. The clients had read Sarah Susanka’s Not So Big books and wanted to use these principles in making a beautiful and ecological house that uses space efficiently.
Photography by Phil Bond.
https://saikleyarchitects.com/portfolio/ranch-to-craftsman/
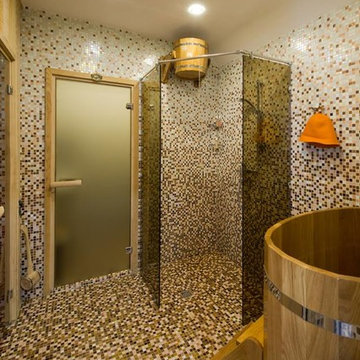
Архитектурный проект и дизайн-проект интерьеров садового павильона.
Помывочная, душевая комната при сауне с купелью, обливным устройством и душевой.
Архитектор: Андрей Волков
Фотограф: Илья Иванов
Green Bathroom Design Ideas with Mosaic Tile Floors
9


