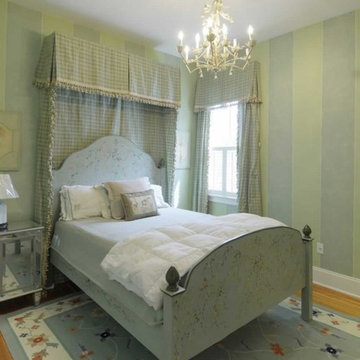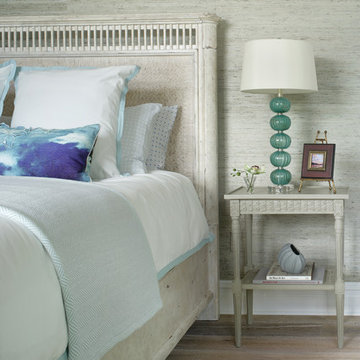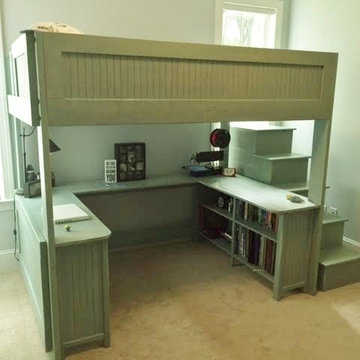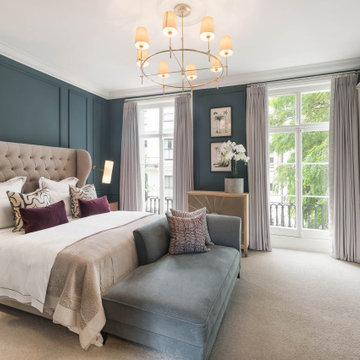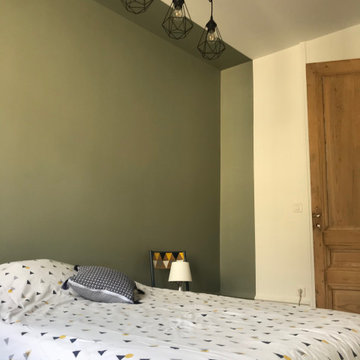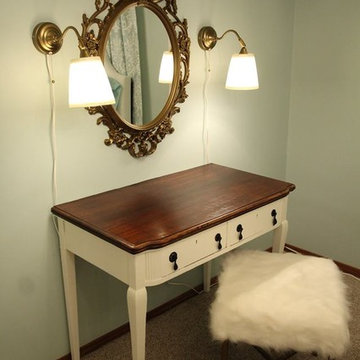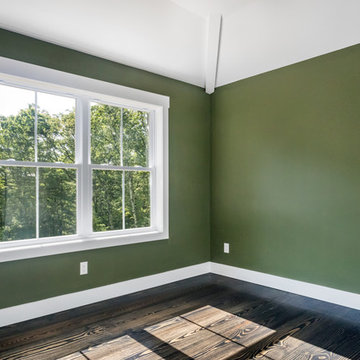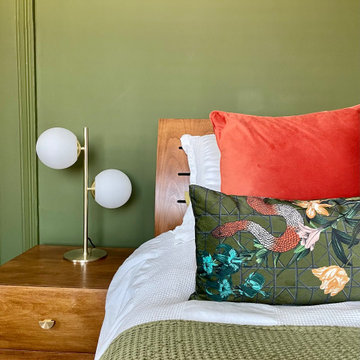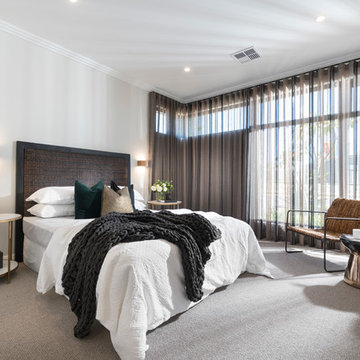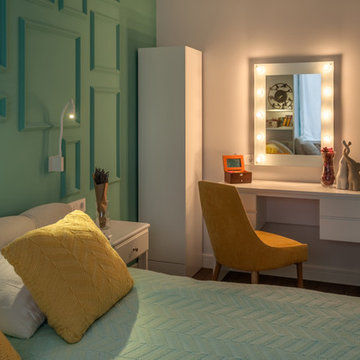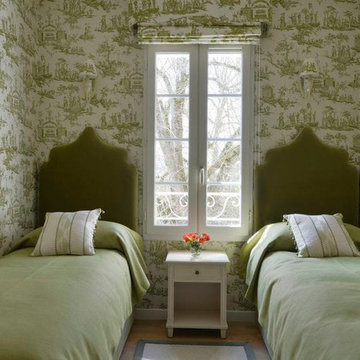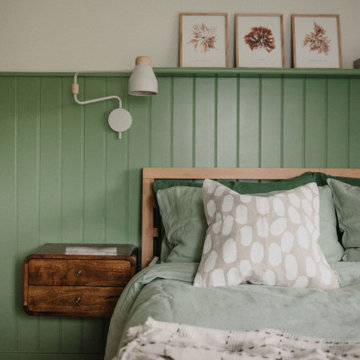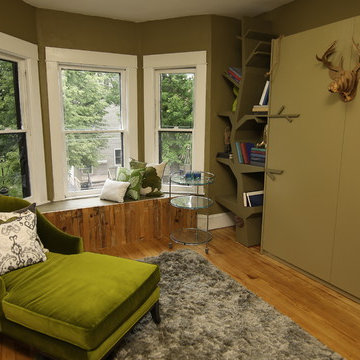Green Bedroom Design Ideas
Refine by:
Budget
Sort by:Popular Today
21 - 40 of 1,293 photos
Item 1 of 3
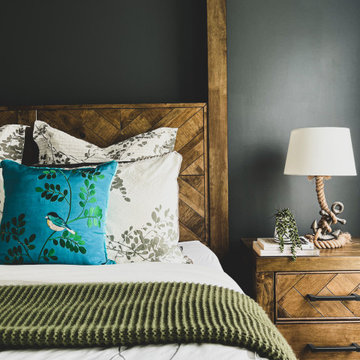
Project Brief - Moody Master Bedroom
Design Decisions -
Dark grey wall colour was chosen for the accent wall which provides the perfect background for timber canopy bed and accentuates its look
- The rope lamps selected bring in the modern rustic charm
- The faux hanging plant not only make the space look fresh but also increase the visual interest
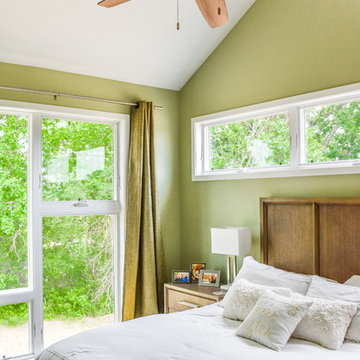
Although small in footprint, this master bedroom feels light and airy due to large window groupings and vaulted ceilings.
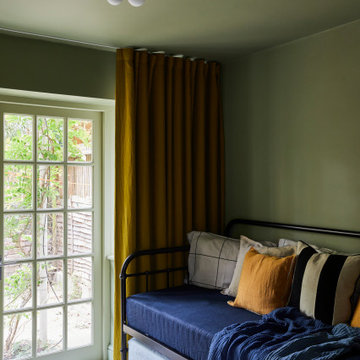
A guest bedroom that doubles as living and play space. With a low ceiling and limited natural light, we opted for wrap around colour to make for a cosy cocoon-like space. The green of the walls and ceiling connects to the courtyard garden outside.
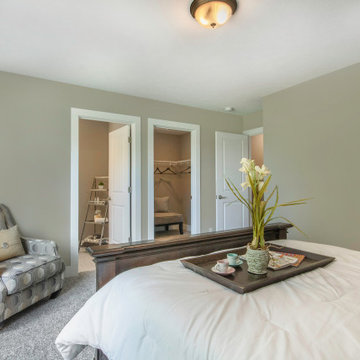
Welcome to our parade home located in Sessions Pointe, a gorgeous wooded community featuring large executive home sites in the coveted Grandville School District. This is single-story living at its finest. You’ll have all of the amenities you need all on one floor, with over 1800 square feet of living and entertaining space. But wait, there is a full basement that is your blank canvas to finish down the road. One step inside and you’ll notice the finishes have been carefully selected for a timeless palette of soft grays, whites and browns. This home has it all, with an over sized three-car garage, a gas fireplace and vaulted ceilings in the great room, and a stunning four-season Michigan room leading out to the large deck. Maplewood Homes offers the best in energy efficient building materials, including 2’x6’ walls, spray foam insulation, and a superior foundation that can’t be beat. For over 23 years, we have fine-tuned our portfolio of plans to include the best in style, function and flow to meet your lifestyle and life stage. This home is just one of many plans we can customize to make your own.
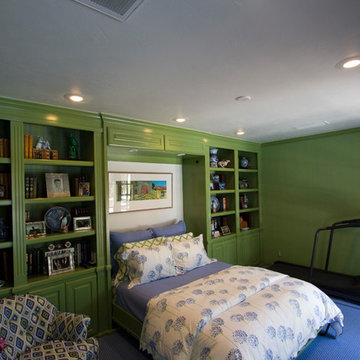
It’s common today to create multi-purpose spaces in your home. Whether it’s a home office and gym or a laundry and mudroom combo, families are looking to maximize every inch of space. We were called in to do just that for this local Amarillo homeowner and she knew exactly what she wanted, a matching addition to her existing brick ranch. This new space was needed to accommodate a private space for visiting guests throughout the year. Since this room would only be used occasionally as a bedroom, the homeowner also wished to use it as an exercise room. How can this be accomplished? With a murphy bed!
We set out to design the addition to blend seamlessly with the existing house using the same windows, doors and exterior brick. Inside the addition, a Murphy bed is flanked with custom built-ins featuring open shelving on the top and cabinets on the bottom. The room overlooks the pool and has it’s own private entrance, separate from the main home. The adjoining bath features a tile shower with glass surround, a closet and two skylights.
When not being used as a bedroom, the Murphy bed folds nicely into the wall and the floor space can be used for yoga or other floor exercises. The treadmill fits nicely in the room even when the bed is folded down.
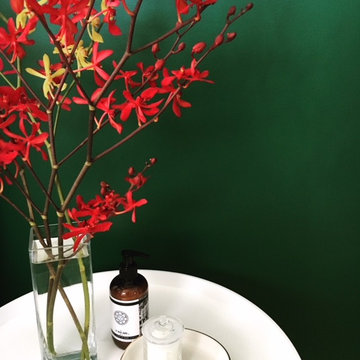
Previously a generic builders standard off white room in a new build - now has character and depth
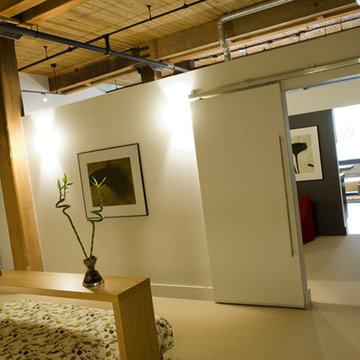
Warehouse loft bedroom with openings through to other spaces to maintain an open concept.
Photo by Artistic Impressions Photography
Green Bedroom Design Ideas
2
