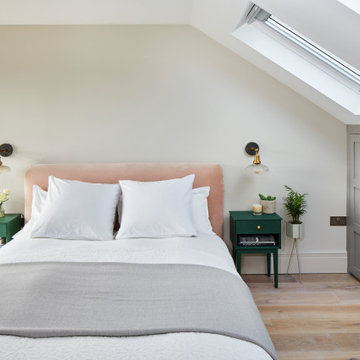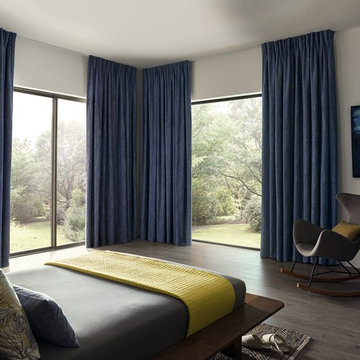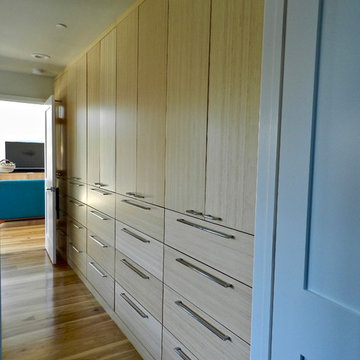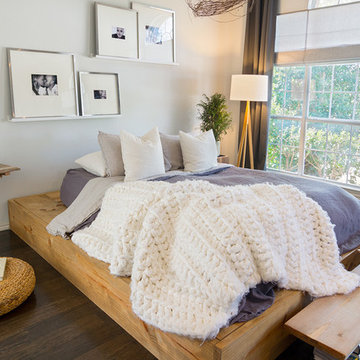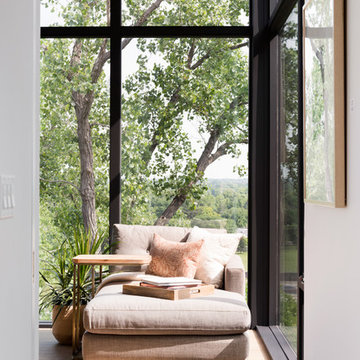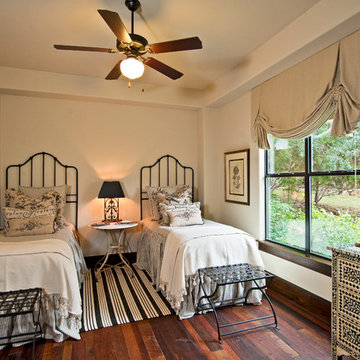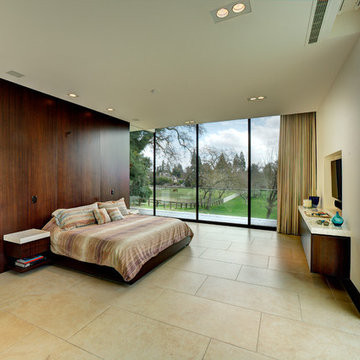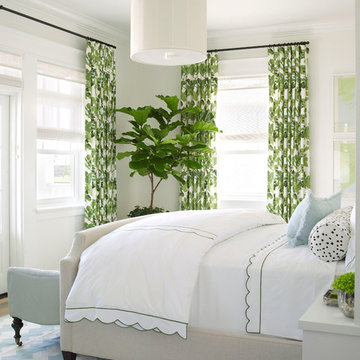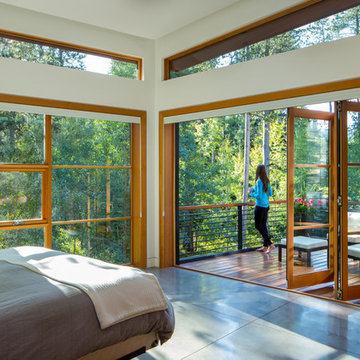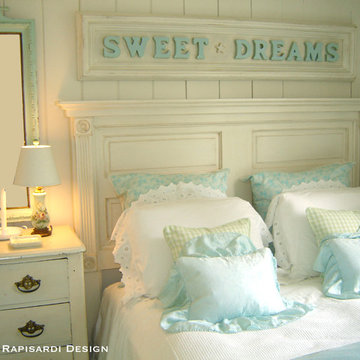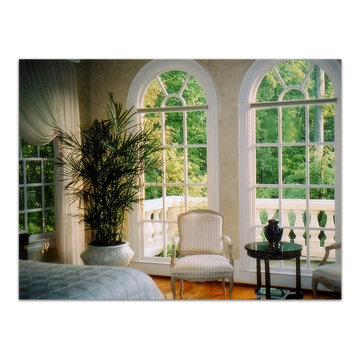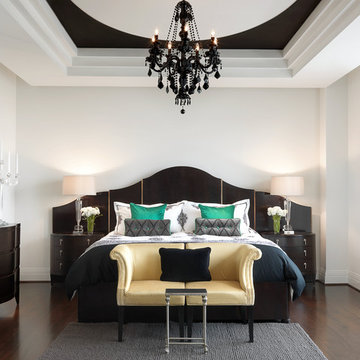Green Bedroom Design Ideas with White Walls
Refine by:
Budget
Sort by:Popular Today
101 - 120 of 1,017 photos
Item 1 of 3
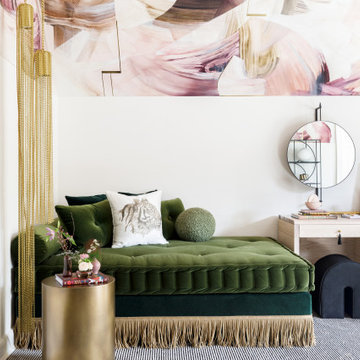
Our bedroom for the 2020 Lake Forest Showhouse & Gardens, designed for a teenage girl, plays with the dichotomy of what it means to be feminine today. Drawing inspiration from an androgynous fashion editorial photograph that depicts the interplay between feminine and masculine sensibilities, we balance soft, luxuriant fabrics with militant tassel adornments from an officer’s epaulet. Quiet, blush suede juxtaposes the slender, yet powerful snake carved into the arms of our wood lounge chairs. The etageres are bold and geometric, a delicate spider’s web of metal that imparts the extraordinary and often unexpected strength of a female. The ceiling is a fanciful and swirling custom plaster mural that hovers above an organized composition of ivory and black stripes, evoking unyielding military precision.
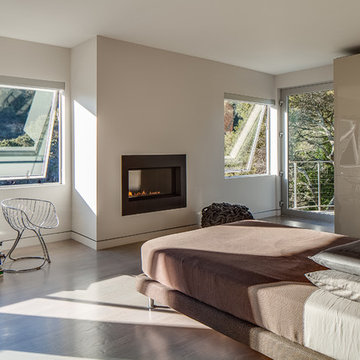
For this remodel in Portola Valley, California we were hired to rejuvenate a circa 1980 modernist house clad in deteriorating vertical wood siding. The house included a greenhouse style sunroom which got so unbearably hot as to be unusable. We opened up the floor plan and completely demolished the sunroom, replacing it with a new dining room open to the remodeled living room and kitchen. We added a new office and deck above the new dining room and replaced all of the exterior windows, mostly with oversized sliding aluminum doors by Fleetwood to open the house up to the wooded hillside setting. Stainless steel railings protect the inhabitants where the sliding doors open more than 50 feet above the ground below. We replaced the wood siding with stucco in varying tones of gray, white and black, creating new exterior lines, massing and proportions. We also created a new master suite upstairs and remodeled the existing powder room.
Architecture by Mark Brand Architecture. Interior Design by Mark Brand Architecture in collaboration with Applegate Tran Interiors. Lighting design by Luminae Souter. Photos by Christopher Stark Photography.
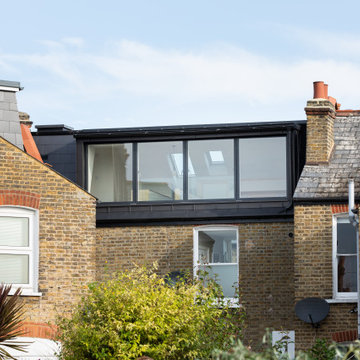
This project involved converting the loft of a two-bedroom Victorian house into a master bedroom with ensuite shower room. Despite the property’s position on a tight site - and the related height constraint of the existing loft space – the ridge of the roof was able to be raised to make the conversion possible.
A zinc-clad dormer was added to the rear, across the full width of the house, which has given the new top floor a surprisingly light and spacious feel and ultimately transformed this home to make it viable for a family of four.
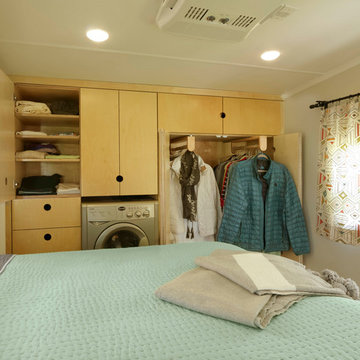
Shelves and pull out closet rods provide plenty of storage space.
Photography by Susan Teare • www.susanteare.com
The Woodworks by Silver Maple Construction
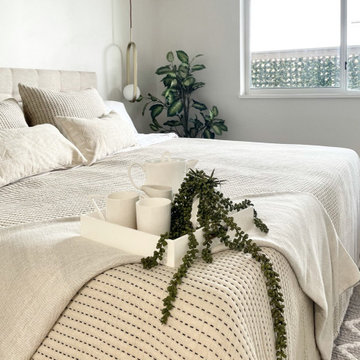
Scandinavian bedroom design featuring a king bed, simple white bedding, and a gleaming glass globe light with gold light fixture.
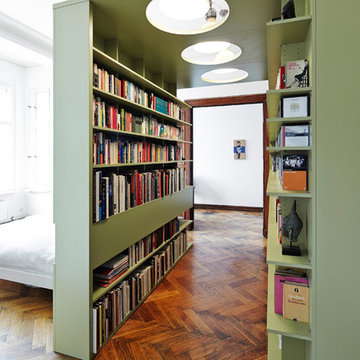
Das Schlafzimmer eines Berliner Altbaus bekommt durch einen eingestellten Bibliothekswürfel eine neue Raumordnung. Der minigrüne Raum im Raum gliedert den Schlafbereich und bietet ausreichend Platz für eine Ankleide und die abendliche Lektüre.
Fotograf: Christian Rose
Green Bedroom Design Ideas with White Walls
6
