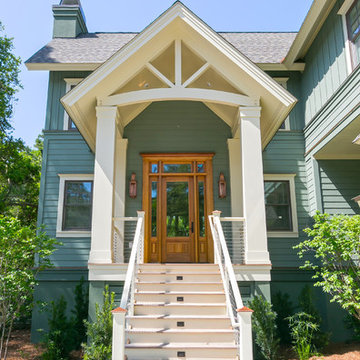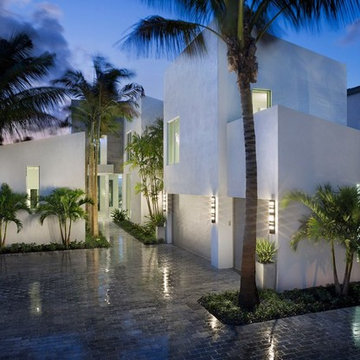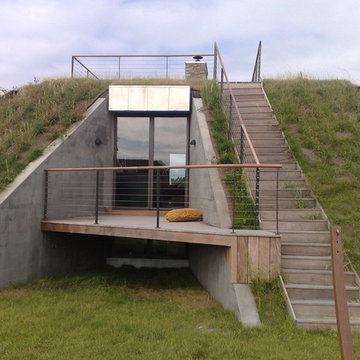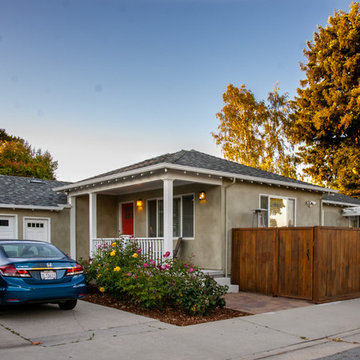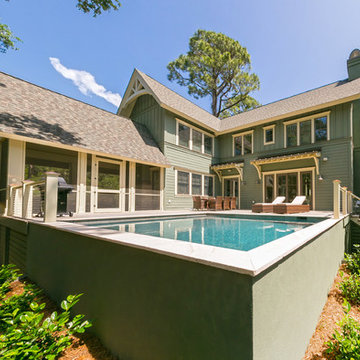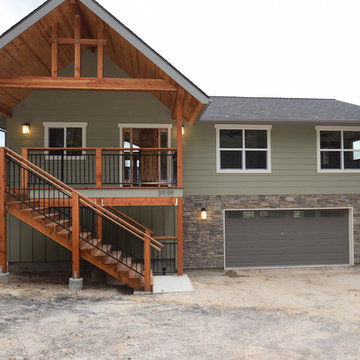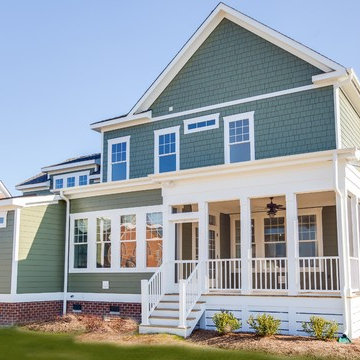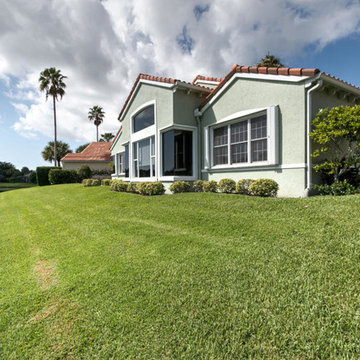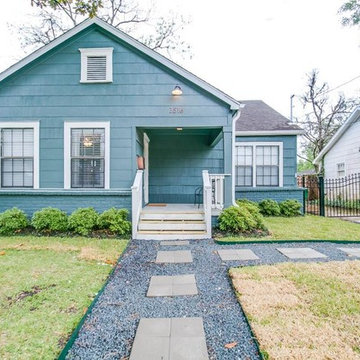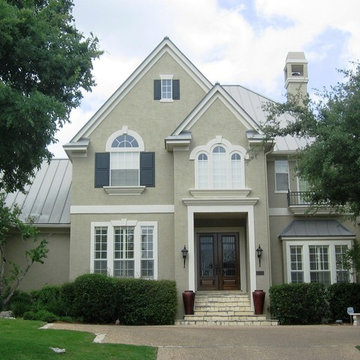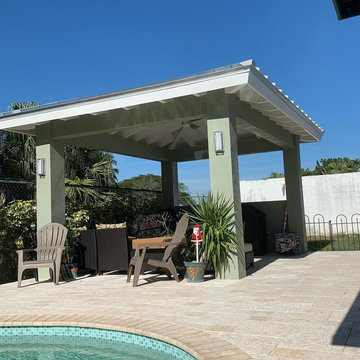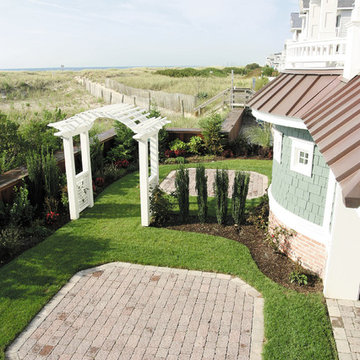Green Concrete Exterior Design Ideas
Refine by:
Budget
Sort by:Popular Today
21 - 40 of 131 photos
Item 1 of 3
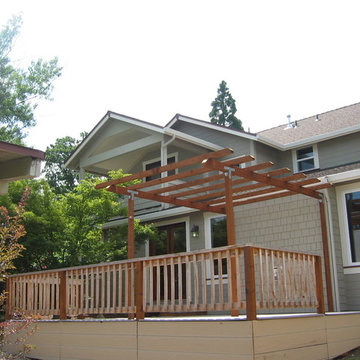
Exterior view of craftsman home showing exterior deck from main house and upper master deck
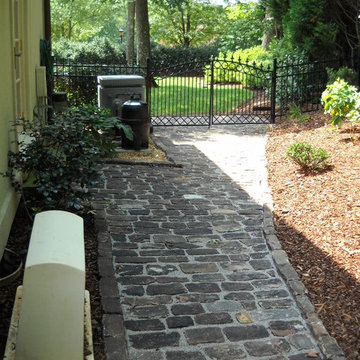
When incorporating pavers into a building project, you will have many choices for natural stones to pick from. A popular option great for a variety of building projects are granite cobblestones. Granite cobblestone pavers are an extremely versatile building material that can be used in a variety of outdoor applications such as when constructing driveways, walkways, patios, and outdoor dining areas. No matter what project you are attempting to complete on your property, granite cobblestone pavers are a great product that will greatly enhance the final look of your project.
Contact us for more information and a quote: https://www.historicalbricks.com/
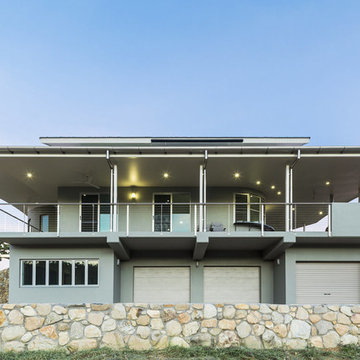
The basis for the site-planning is the reuse of existing circulation paths connecting the house to the 25 hectare lake +
magnificent views to the mountains + valleys . Perched above the Walsh River (west) + lake, the architecture utilises
passive design to provide comfortable living in a tropical-savanna climate. (Refer-conceptsheet-energy
conservation+axial connectivity).
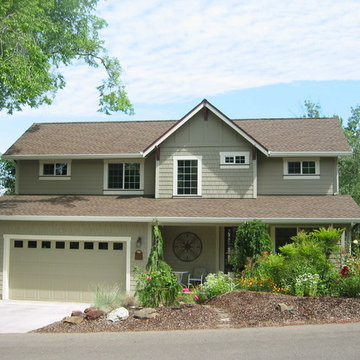
Front view of craftsman home built in existing neighborhood. This home takes in the beauty of existing trees and landscaping to fit right in with the neighboring homes.
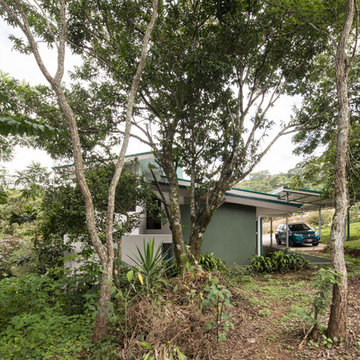
Construída en un terreno con pendiente, Casa Luz de Naranjo se diseñó en dos terrazas para aprovechar el terreno de la mejor manera.
Las gradas demarcan el centro de la casa y sirven de división para las dos secciones: social y privada.
Grandes alturas a cielo, mucha luz y ventilación natural fueron las premisas que lograron la sensación de gran amplitud que hay en los espacios. Las ventanas que enmarcan grandes paisajes, se diseñaron cuidadosamente de manera que se puede disfrutar de máxima privacidad en el espacio interior y disfrutar de la naturaleza en cada una de ellas.
Fotografías: Roberto DAmbrosio
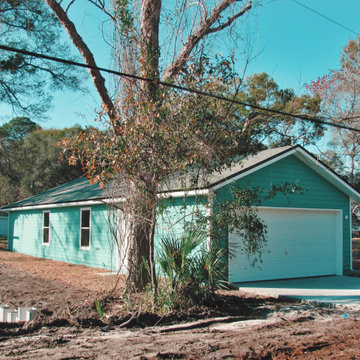
This 1830 square foot custom home home was built in 2012 from the ground up. It is complete with 3 bedrooms, 2 bathrooms, and a 440 square foot garage.
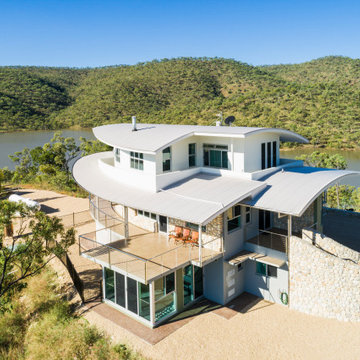
The basis for the site-planning is the reuse of existing circulation paths connecting the house to the 25 hectare lake +
magnificent views to the mountains + valleys . Perched above the Walsh River (west) + lake, the architecture utilises
passive design to provide comfortable living in a tropical-savanna climate. (Refer-conceptsheet-energy
conservation+axial connectivity).
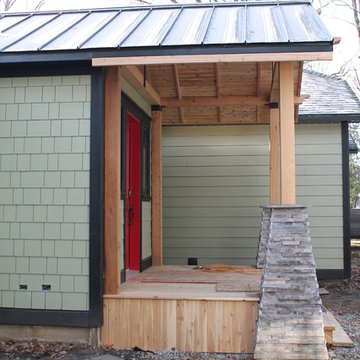
Side view of porch close to completion. Metal roofing, ledgestone columns, cedar decking. Jennifer Bonner
Green Concrete Exterior Design Ideas
2
