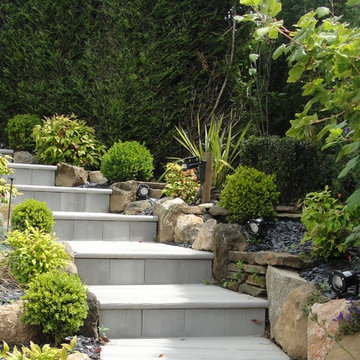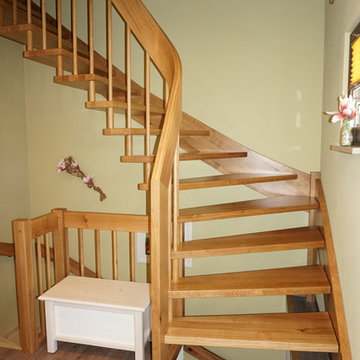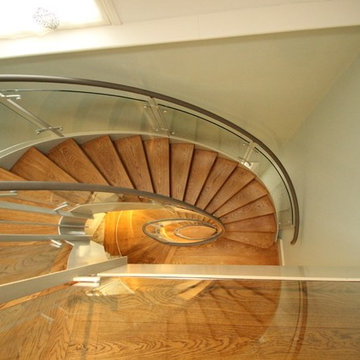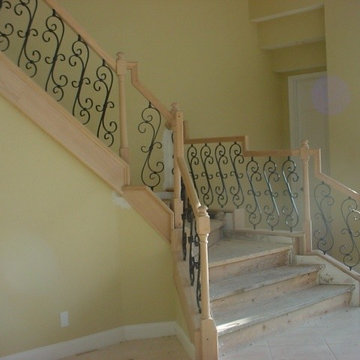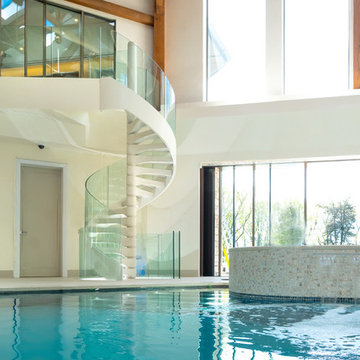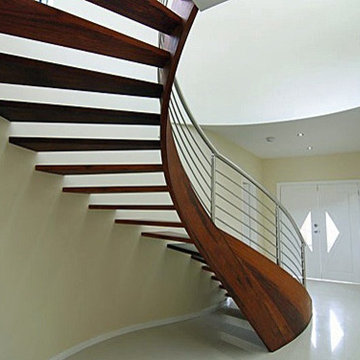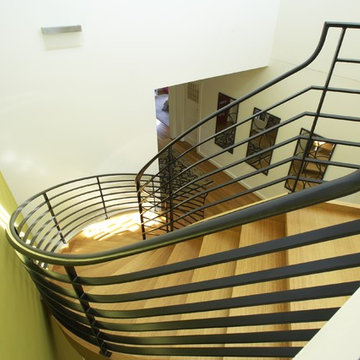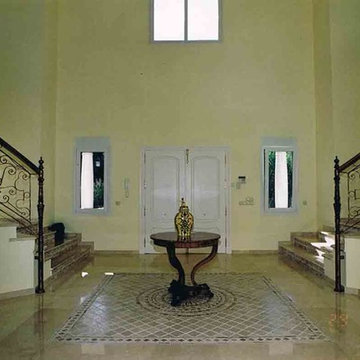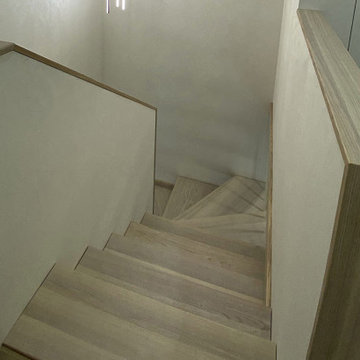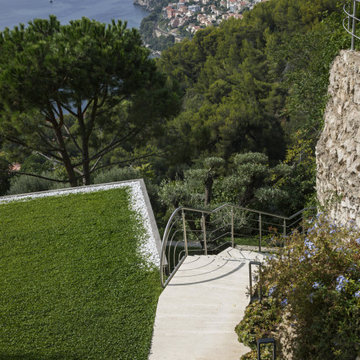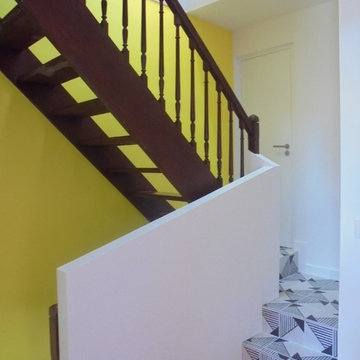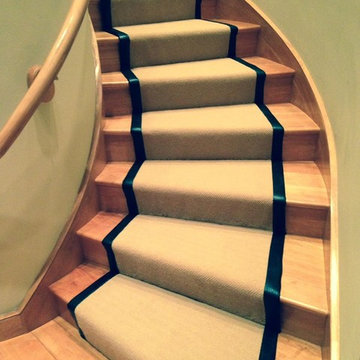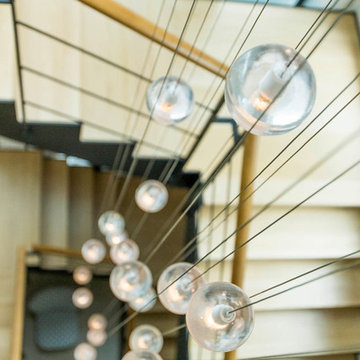Green Curved Staircase Design Ideas
Refine by:
Budget
Sort by:Popular Today
161 - 180 of 220 photos
Item 1 of 3
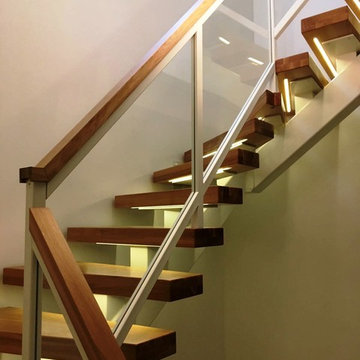
Mittelholmtreppe, 1/4 gewendelt, Stahlholm in weiß, Stufen Eiche 80 mm. Steiggeländer Stahlrahmen weiß, Klarglas ESG 8 mm, Holzhandlauf Eiche. Brüstung wie Steiggeländer.
Attraktive Lichtgestaltung mit unter den Stufen eingefrästen LED Leuchten 800 mm und Kugel Hängeleuchten Pendelleuchten im Treppenauge über drei Stockwerke.
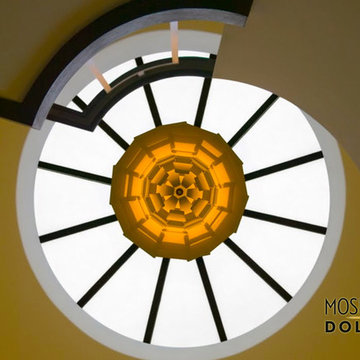
This abstract image is an unexpected view as you look up through the curved staircase to a unique lighting fixture and glass ceiling.
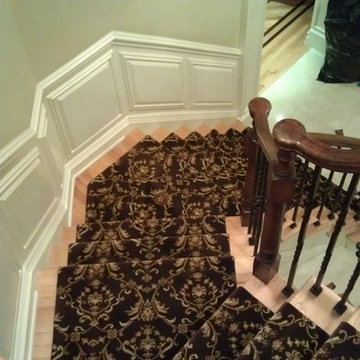
An ornate custom runner spanning two staircases and a long hallway. The rug was custom cut on site to facilitate a perfect fit. When contracting a company to perform such an ornate job, choose a company with experience installing flooring in any size. Here at Carpet World we have 50 years of experience in flooring and are dedicated to doing the job right
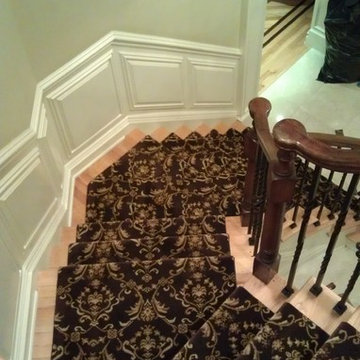
An ornate custom runner spanning two staircases and a long hallway. The rug was custom cut on site to facilitate a perfect fit. When contracting a company to perform such an ornate job, choose a company with experience installing flooring in any size. Here at Carpet World we have 50 years of experience in flooring and are dedicated to doing the job right
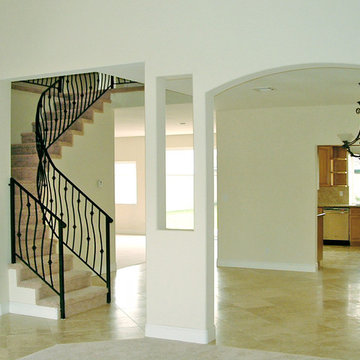
Curved carpeted staircase with iron railing by Supreme Remodeling INC in Los Angeles CA.
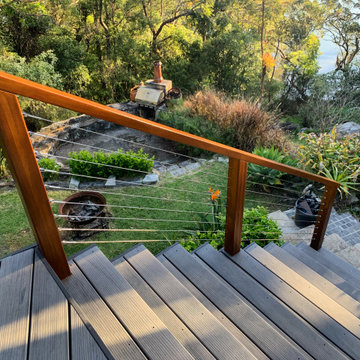
Spotted gum handrail with stainless steel balustrade wires. Timber Tech composite decking boards.
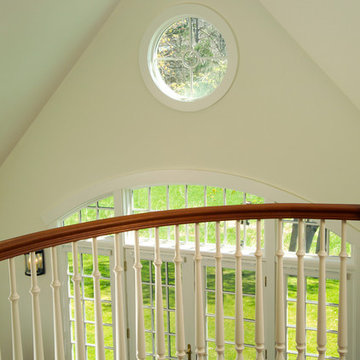
Contractor: David Clough
Photographer: Dan Gair/Blind Dog Photo, Inc.
This period home straddles two centuries and dual roles. As the home for the headmaster of an independent high school, it is also considered a school asset as a facility for visitors. Formal details define the public rooms that accommodate school functions. A ground-floor guest suite hosts campus visitors. The catering-quality kitchen, like a hinge, connects the intimate living quarters to formal spaces. The heart of their family sanctuary is the great room just beyond the kitchen. The headmaster holds occasional student classes in his living room, connecting students to this campus legacy. He and his wife can see the front door of the main building from his upstairs window. Boundaries between public and private life are sensitively articulated throughout.
Green Curved Staircase Design Ideas
9
