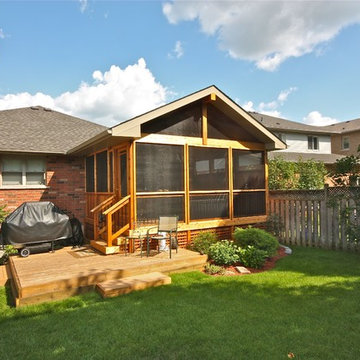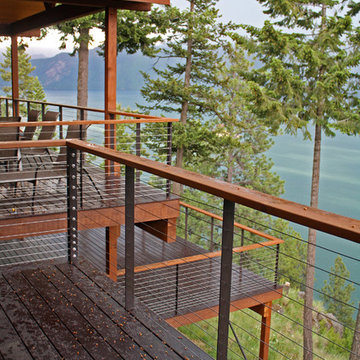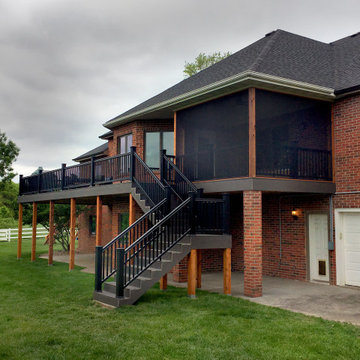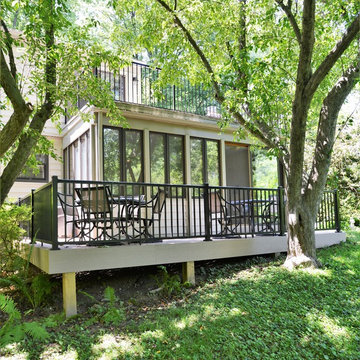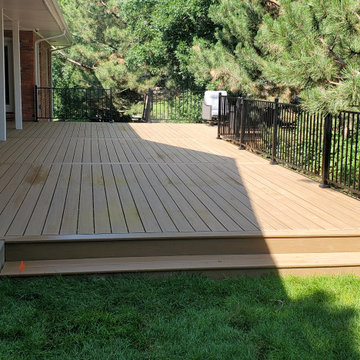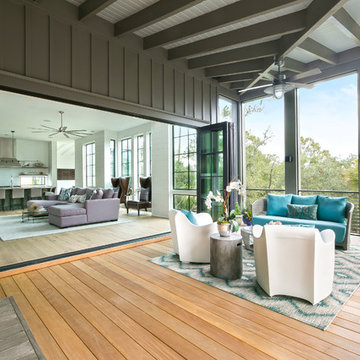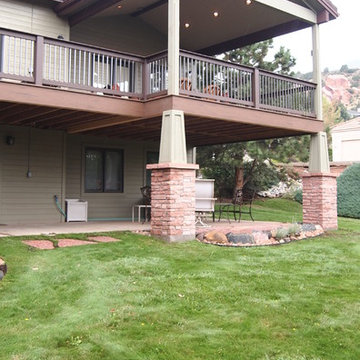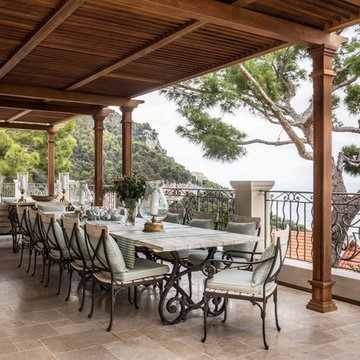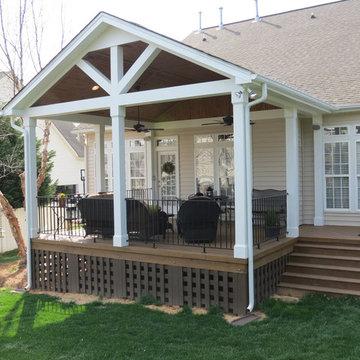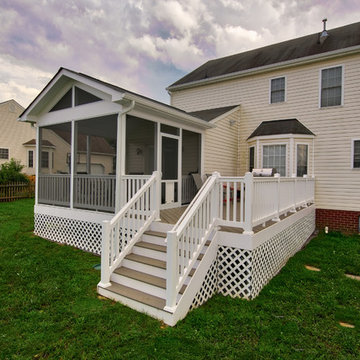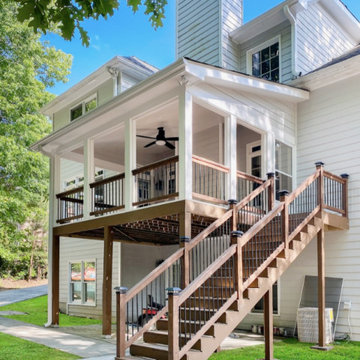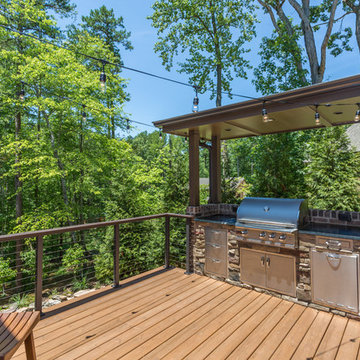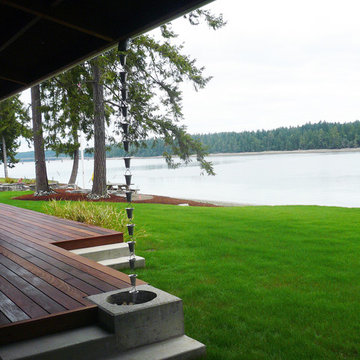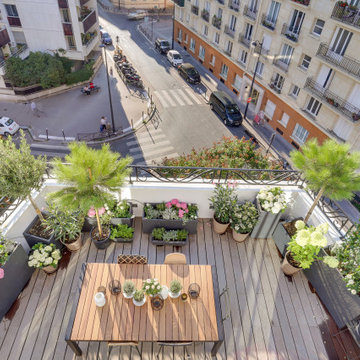Green Deck Design Ideas with a Roof Extension
Refine by:
Budget
Sort by:Popular Today
81 - 100 of 1,945 photos
Item 1 of 3
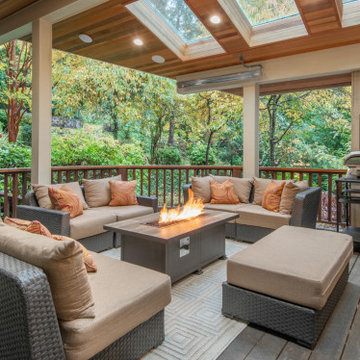
Scope of Work provided for this project:
> Design assistance; material, fixture and finishes selections.
> Outline Secifications
> Project Management
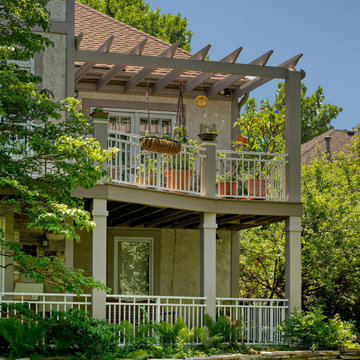
Pergola and the need to match the railing were built to existing deck that needed repair and TLC.
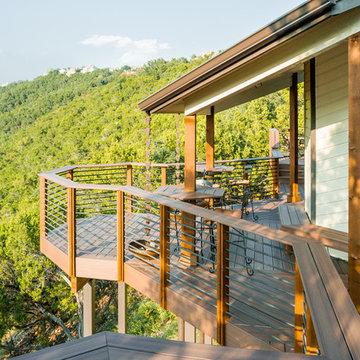
The center of the deck was extended so the homeowners could take in the expansive view on Cat Mountain from all angles.
Designed & built by Jim Odom at Archadeck Austin.
Photo Credit: Kristian Alveo & TimberTown
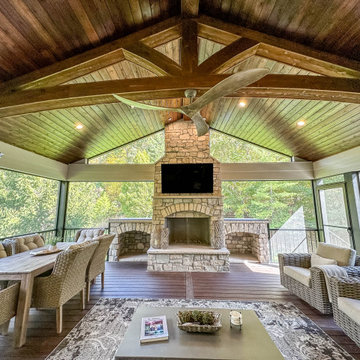
A gorgeous covered deck with a false truss and stone fireplace feature. This project includes a cedar ceiling with a custom stain, Trex composite decking, Heartlands custom screen room system, a wood burning stone fireplace with two wood storage boxes, Infratech heaters, vaulted ceilings with a cedar beam and custom truss, a finished underdeck area, custom stamped concrete, and an open deck area with Westbury railing.
The grilling area includes a Kamado joe, a Napoleon grill, a Blaze under counter refrigerator and Fire Magic cabinetry.

The covered, composite deck with ceiling heaters and gas connection, provides year-round outdoor living.
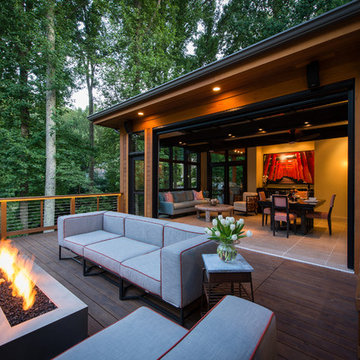
Taking into account the client’s lifestyle, needs and vision, we presented a contemporary design with an industrial converted-warehouse feel inspired by a photo the clients love. The showpiece is the functioning garage door which separates a 3-season room and open deck.
While, officially a 3-season room, additional features were implemented to extend the usability of the space in both hot and cold months. Examples include removable glass and screen panels, power screen at garage door, ceiling fans, a heated tile floor, gas fire pit and a covered grilling station complete with an exterior-grade range hood, gas line and access to both the 3-season room and new mudroom.
Photography: John Cole
Green Deck Design Ideas with a Roof Extension
5
