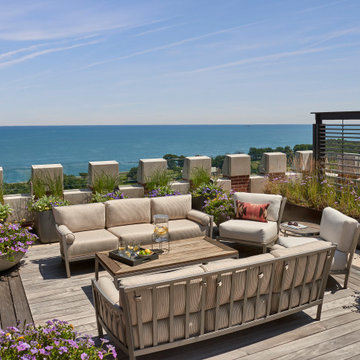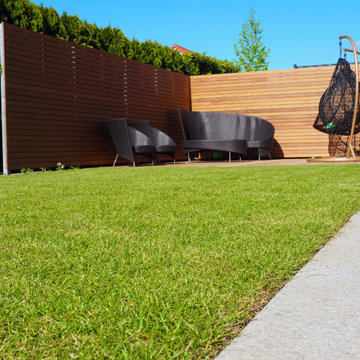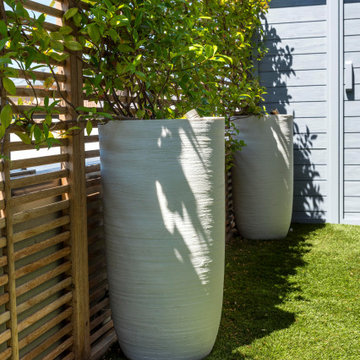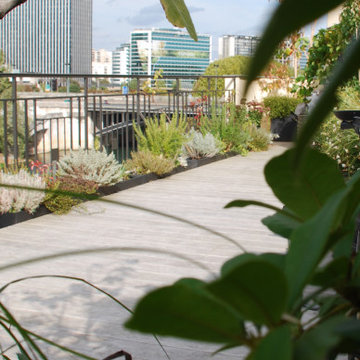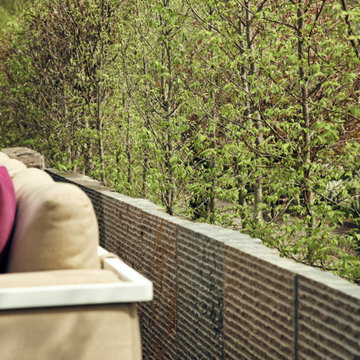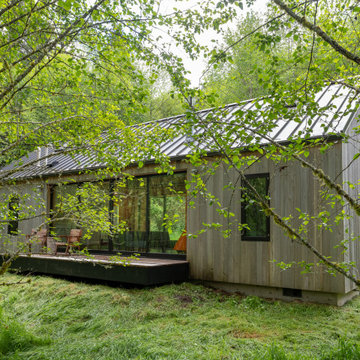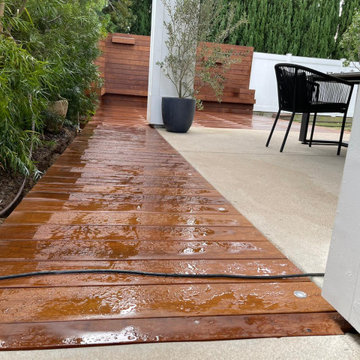Green Deck Design Ideas with with Privacy Feature
Refine by:
Budget
Sort by:Popular Today
21 - 40 of 246 photos
Item 1 of 3
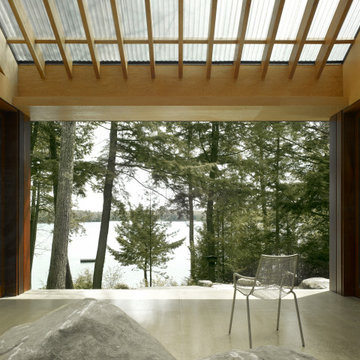
The Clear Lake Cottage proposes a simple tent-like envelope to house both program of the summer home and the sheltered outdoor spaces under a single vernacular form.
A singular roof presents a child-like impression of house; rectilinear and ordered in symmetry while playfully skewed in volume. Nestled within a forest, the building is sculpted and stepped to take advantage of the land; modelling the natural grade. Open and closed faces respond to shoreline views or quiet wooded depths.
Like a tent the porosity of the building’s envelope strengthens the experience of ‘cottage’. All the while achieving privileged views to the lake while separating family members for sometimes much need privacy.
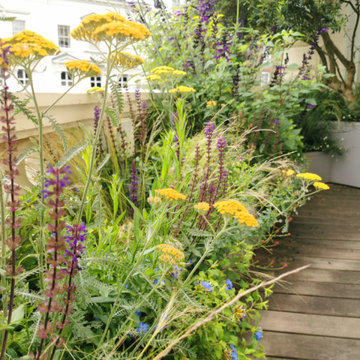
A naturalistic planting scheme for a roof terrace in Notting Hill. The drought tolerant planting provides year round interest and is a fantastic source of food for pollinators.
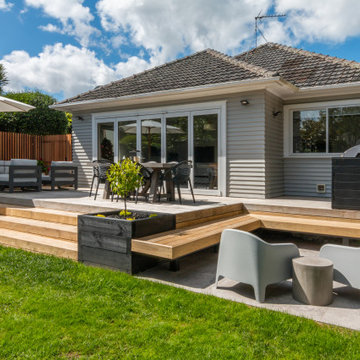
Extended deck with planter boxes and steps. Sunken patio with built in seats. Cedar slatted feature wall and gates. Outdoor dining and lounging with umbrella
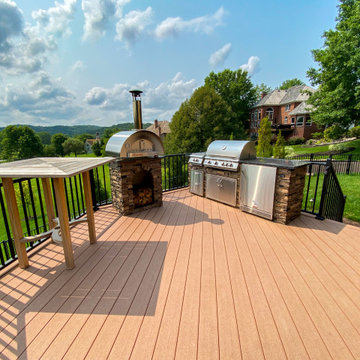
Pairing nicely with an existing pool is an open deck area, covered deck area, and under deck hot tub area. The Heartlands Custom Screen Room system is installed hand-in-hand with Universal Motions retractable vinyl walls. The vinyl walls help add privacy and prevent wind chill from entering the room. The covered space also include Infratech header mounted heaters.
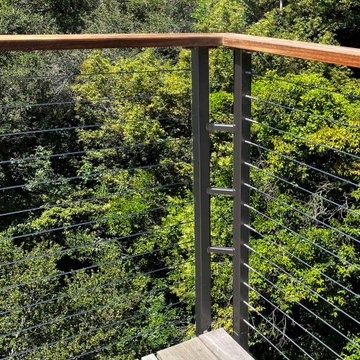
Up in the air, one feels away from the cares of the world. . Special consideration was given to the guard rail design: the broad wood cap rail is wide enough to safely hold a glass of wine, a book, or even a cell phone,
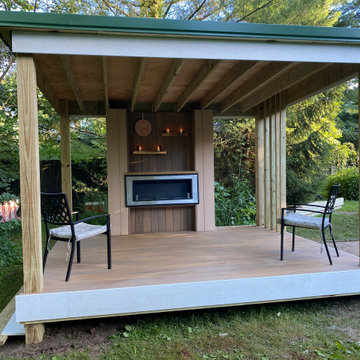
This was built as a yoga platform and morning meditation area. this is a one of a kind platform that was built in a weekend with a few final touches from the owner. it was made with a lot of recycled materials and the fireplace uses bio-fuel for ambiance.
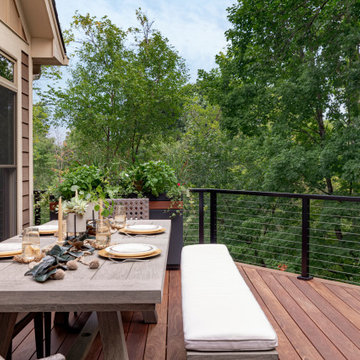
This ipe deck is complete with a modern tiled fireplace wall, a wood accent privacy wall, a beer fridge with a keg tap, cable railings, a louvered roof pergola, outdoor heaters and stunning outdoor lighting. The perfect space to entertain a party or relax and watch TV with the family.
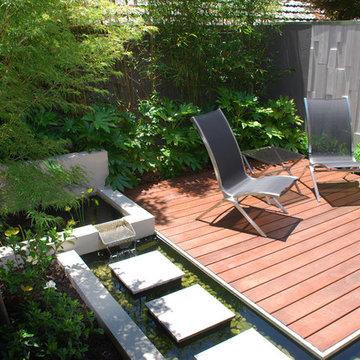
The smaller rear garden became a secluded private courtyard, where water was the main feature surrounding a small merbau deck.
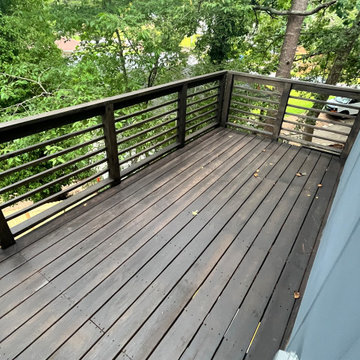
In 2021, Reynard Architectural Designs accepted its first design project. Our team partnered with Tobars Dobbs to transform a tiny, abandoned ranch in West Atlanta into an expansive contemporary modern home.
The first floor, existing brickwork, and main structure where kept in tact. The original ranch was a closed floor plan with 2 bedrooms and 2 bathrooms with an extended hallway. All the interior finishes, appliances and walls were removed to convert the home into an open floor plan that maximizes space on the first floor. The finished home is a modern contemporary design that doubled the number of bedrooms, created four accessible outdoor decks, and created a fresh look that balances simplicity with plenty of character.
The home on Shirley Street takes advantage of minimalist/modern design elements, clean white countertops and cupboards that are complimented nicely by classic stainless steel finishes. The original ranch home was once confined and segmented.
Now, an open stairway that is bathed in natural light leads to the main living space above. Low profile jack and jill vanity mirrors, a soaker tub with a view, and a spacious shower all highlight the serene master bathroom.
The master bedroom makes great use of light with a small, private transom above the bed and easy outdoor access to a private patio deck behind the main sleeping quarters.
A private getaway shaded by the surrounding live oaks is just what's needed after a long day at work. The home on Shirley Street features four of these private patio decks that provide additional entertainment and relaxation space.
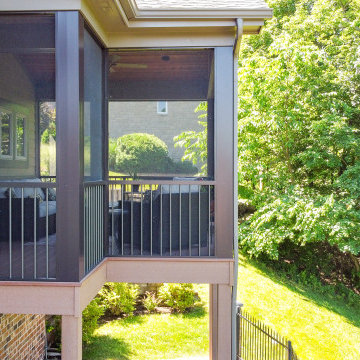
An upper level screen room addition with a door leading from the kitchen. A screen room is the perfect place to enjoy your evenings without worrying about mosquitoes and bugs.
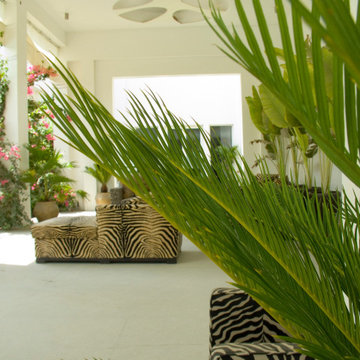
How do you create a family outdoor terrace experience? The solution was to build next to the pool a family retreat where shade and cooling winds would interact with the subtle planting, within easy touch of the furniture areas and where lazy days could be dreamed away.
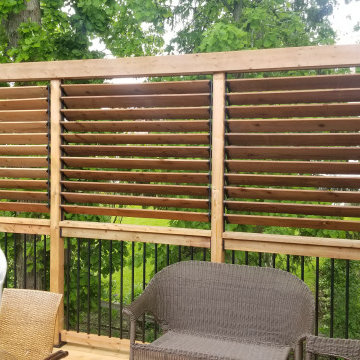
Our latest project which was completed by Ian and Lisette is an elevated 14'x15' pressure treated wood deck!
With such a high surface, it provides a ton of storage underneath for all sorts of backyard tools.
The wood railing features black aluminum spindles from Deckorators and Titan Building Products post anchors.
We also installed adjustable louvers from FLEX•fence that can be opened or closed for added privacy or for airflow.
Well done team, your excellent work earned many compliments from our customer.
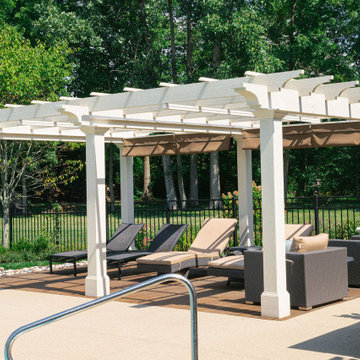
Nicholson Builders partnered with ShadeFX for a backyard renovation in Columbus, Ohio. The Nicholson team built a large pergola for the homeowner’s poolside lounge area and ShadeFX customized two manual 14′ x 10′ retractable canopies in Sunbrella Cocoa to fit the structure.
Green Deck Design Ideas with with Privacy Feature
2
