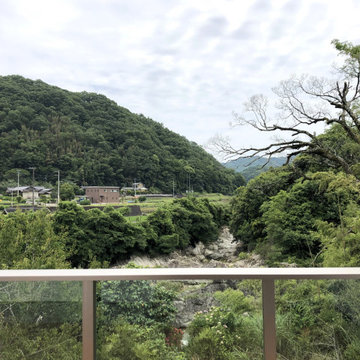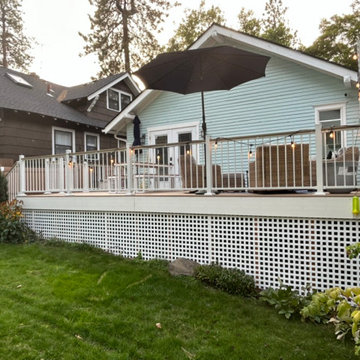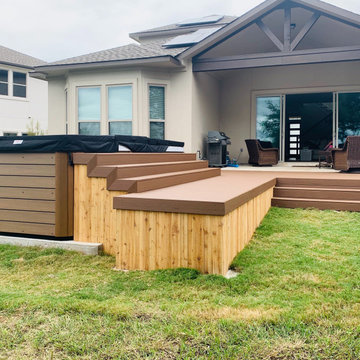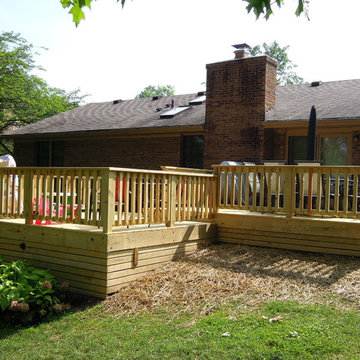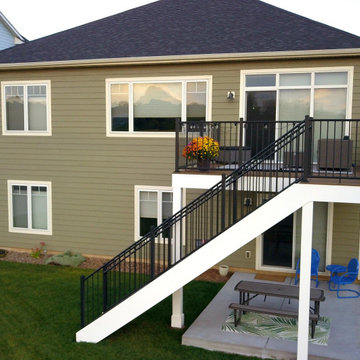Green Deck Design Ideas with with Skirting
Refine by:
Budget
Sort by:Popular Today
41 - 60 of 69 photos
Item 1 of 3
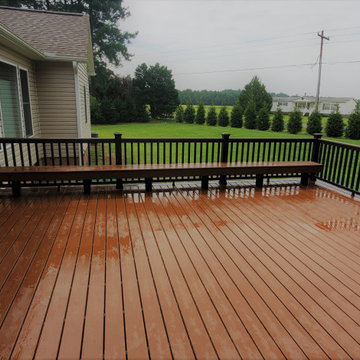
The Trex Deck was a new build from the footers up. Complete with pressure treated framing, Trex decking, Trex Railings, Trex Fencing and Trex Lattice. And no deck project is complete without lighting: lighted stairs and post caps.
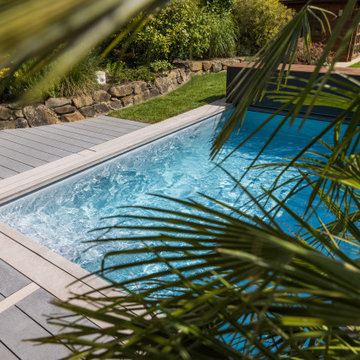
Die direkt ans Wasser angrenzenden Terrassendielen heben sich optisch von den übrigend Terrassendielen ab.
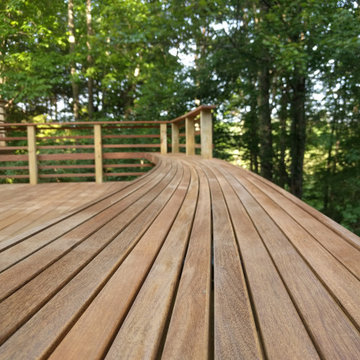
This photo is all about the curved bench, which not only curves outwards along the rim of the deck, it also has a curve to the seat making it ergonomic to sit on.
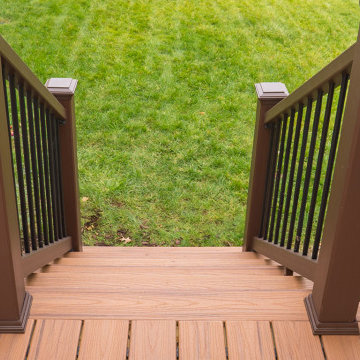
Beautiful Deck and Screened Gazebo built for a family in Boyds, in Montgomery County, MD.
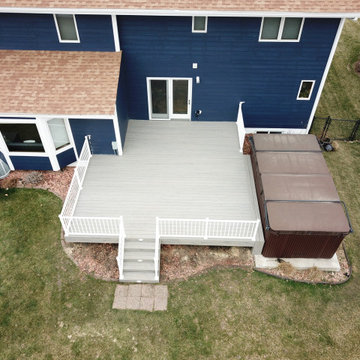
This was a complete tear off and rebuild of this new deck. Timbertech came out with a new series and new colors for 2020 this February. The homeowners wanted a maintenance free deck and chose the new stuff! The decking color they picked with their blue house was Timbertech’s Reserve Collection in the Driftwood Color. We then decided to add white railing from Westbury Tuscany Series to match the trim color on the house. We built this deck next to the hot tub with a removable panel so there is room to access the mechanical of the hot tub when needed. One thing they asked for which took some research is a low voltage light that could be installed on the side of the deck’s fascia that would aim into the yard for the dog in the night. We then added post cap lights from Westbury and Timbertech Riser lights for the stairs. The complete Deck Lighting looks great and is a great touch. The deck had Freedom Privacy Panels installed below the deck to the ground with the Boardwalk Style in the White color. The complete deck turned out great and this new decking is amazing. Perfect deck for this house and family. The homeowners will love it for many years.
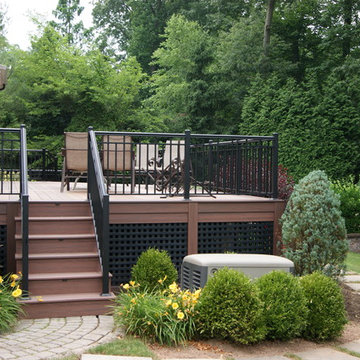
The original multiple decks and elevated patio blocked the pool and fractured the space. This design creates an elegant progression from the home’s interior to poolside. The wide stairs oriented towards the pool provide pool views from the entire deck. The interior level provides for relaxed seating and dining with the magnificence of nature. The descent of a short group of stairs leads to the outdoor kitchen level. The barbeque is bordered in stone topped with a countertop of granite. The outdoor kitchen level is positioned for easy access midway from either the pool or interior level. From the kitchen level an additional group of stairs flow down to the paver patio surrounding the pool. Also incorporated is a downstairs entry and ample space for storage beneath the deck sourced through an access panel. The design connects the interior to poolside by means of a rich and functional outdoor living design.
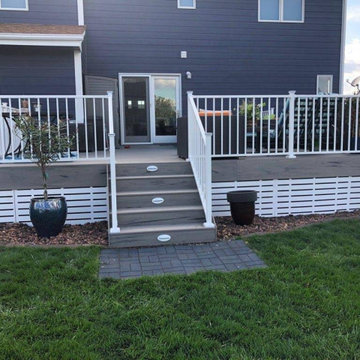
This was a complete tear off and rebuild of this new deck. Timbertech came out with a new series and new colors for 2020 this February. The homeowners wanted a maintenance free deck and chose the new stuff! The decking color they picked with their blue house was Timbertech’s Reserve Collection in the Driftwood Color. We then decided to add white railing from Westbury Tuscany Series to match the trim color on the house. We built this deck next to the hot tub with a removable panel so there is room to access the mechanical of the hot tub when needed. One thing they asked for which took some research is a low voltage light that could be installed on the side of the deck’s fascia that would aim into the yard for the dog in the night. We then added post cap lights from Westbury and Timbertech Riser lights for the stairs. The complete Deck Lighting looks great and is a great touch. The deck had Freedom Privacy Panels installed below the deck to the ground with the Boardwalk Style in the White color. The complete deck turned out great and this new decking is amazing. Perfect deck for this house and family. The homeowners will love it for many years.
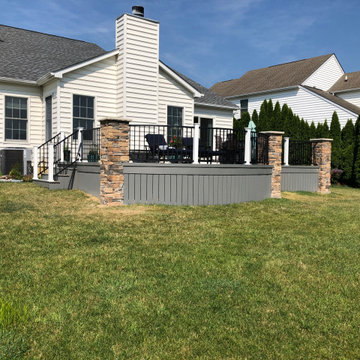
Our clients' selected TimberTech composite decking in the Maritime Gray color. It’s the perfect contrast to the lighter siding on the home. For their deck railing, they selected Westbury black aluminum rail sections with white vinyl sleeves on the rail posts. For the deck skirting, we used the same TimberTech Maritime Gray decking used for the deck surface and steps.
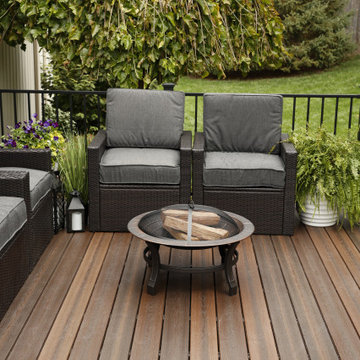
This deck features Envision Outdoor Living Products. The composite decking is Rustic Walnut from our Distinction Collection and the deck railing is S110 Steel Railing.
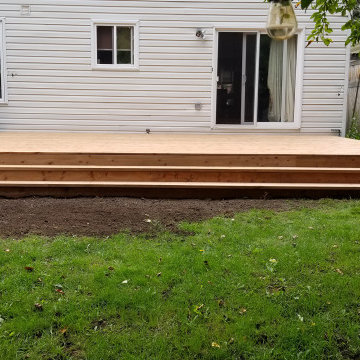
Some minor repairs were required to the wall before we could begin construction on this new deck.
The previous deck was bolted through the vinyl siding and situated on deck blocks, which is not code. After we removed the ledger board, there was water damage present to the wall sheathing along with many ants eating away at the structure. We filled the holes left behind by the lag bolts with a spray foam gap filler from GREAT STUFF. We then replaced two rows of vinyl siding to complete the repair. Finally, we were able to start construction of the new deck!
This is a typical floating deck on a patio stone and limestone base. The 14' x 22' platform provides many flexible options for use, there is plenty of room to include a BBQ, seating area, dining area.
The deck is skirted with 5/4" deck boards to keep animals out and is also a clean finish to the sides.
Across the front of the deck is a large set of stairs with a patio stone and limestone base to ensure no movement while in use. The large set of stairs provides access to the backyard no matter what the layout on the deck may be. It can also be used as casual seating if you have invited too many people to your party!
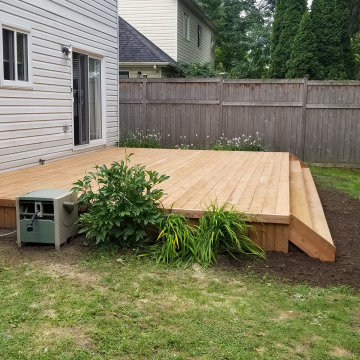
Some minor repairs were required to the wall before we could begin construction on this new deck.
The previous deck was bolted through the vinyl siding and situated on deck blocks, which is not code. After we removed the ledger board, there was water damage present to the wall sheathing along with many ants eating away at the structure. We filled the holes left behind by the lag bolts with a spray foam gap filler from GREAT STUFF. We then replaced two rows of vinyl siding to complete the repair. Finally, we were able to start construction of the new deck!
This is a typical floating deck on a patio stone and limestone base. The 14' x 22' platform provides many flexible options for use, there is plenty of room to include a BBQ, seating area, dining area.
The deck is skirted with 5/4" deck boards to keep animals out and is also a clean finish to the sides.
Across the front of the deck is a large set of stairs with a patio stone and limestone base to ensure no movement while in use. The large set of stairs provides access to the backyard no matter what the layout on the deck may be. It can also be used as casual seating if you have invited too many people to your party!
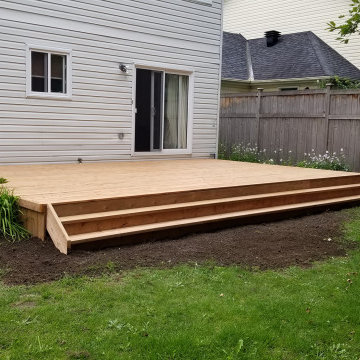
Some minor repairs were required to the wall before we could begin construction on this new deck.
The previous deck was bolted through the vinyl siding and situated on deck blocks, which is not code. After we removed the ledger board, there was water damage present to the wall sheathing along with many ants eating away at the structure. We filled the holes left behind by the lag bolts with a spray foam gap filler from GREAT STUFF. We then replaced two rows of vinyl siding to complete the repair. Finally, we were able to start construction of the new deck!
This is a typical floating deck on a patio stone and limestone base. The 14' x 22' platform provides many flexible options for use, there is plenty of room to include a BBQ, seating area, dining area.
The deck is skirted with 5/4" deck boards to keep animals out and is also a clean finish to the sides.
Across the front of the deck is a large set of stairs with a patio stone and limestone base to ensure no movement while in use. The large set of stairs provides access to the backyard no matter what the layout on the deck may be. It can also be used as casual seating if you have invited too many people to your party!
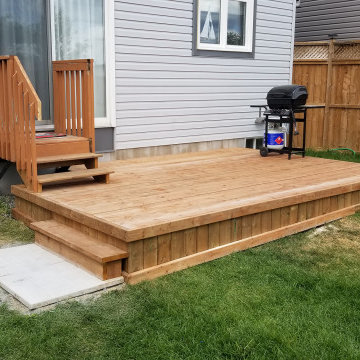
I wasn't kidding when I said we are asked for this deck design a LOT! We built a 10' x 16' pressure treated deck today, which features skirting and stairs.
This type of layout is cost effective and incorporates the existing builder deck, which eliminates the need for a removal and disposal charge. A simple cut of the existing stairs (or in this case they were rebuilt due to age) is all you need!
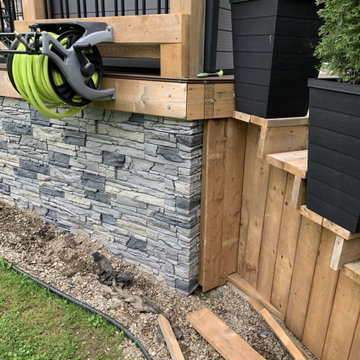
James selected GenStone's Northern Slate Stacked Stone panels, providing a simple, cost-effective solution that can be completed in a single weekend. James reports that he loves the results, and it is easy to see why.
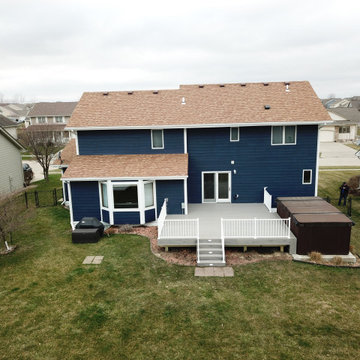
This was a complete tear off and rebuild of this new deck. Timbertech came out with a new series and new colors for 2020 this February. The homeowners wanted a maintenance free deck and chose the new stuff! The decking color they picked with their blue house was Timbertech’s Reserve Collection in the Driftwood Color. We then decided to add white railing from Westbury Tuscany Series to match the trim color on the house. We built this deck next to the hot tub with a removable panel so there is room to access the mechanical of the hot tub when needed. One thing they asked for which took some research is a low voltage light that could be installed on the side of the deck’s fascia that would aim into the yard for the dog in the night. We then added post cap lights from Westbury and Timbertech Riser lights for the stairs. The complete Deck Lighting looks great and is a great touch. The deck had Freedom Privacy Panels installed below the deck to the ground with the Boardwalk Style in the White color. The complete deck turned out great and this new decking is amazing. Perfect deck for this house and family. The homeowners will love it for many years.
Green Deck Design Ideas with with Skirting
3
