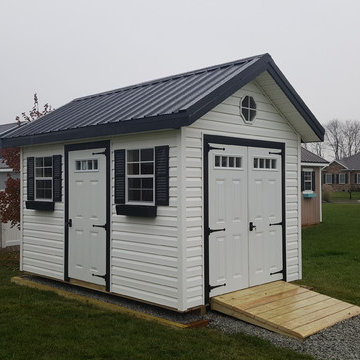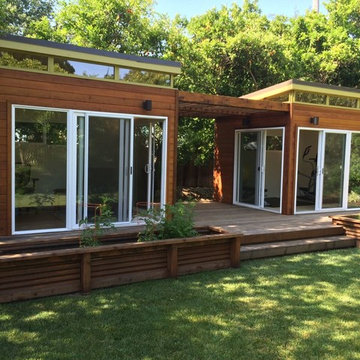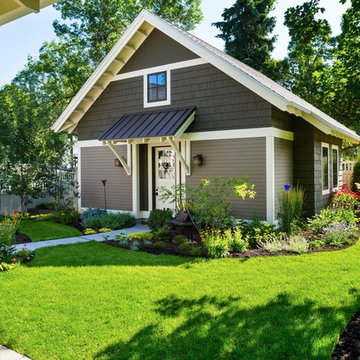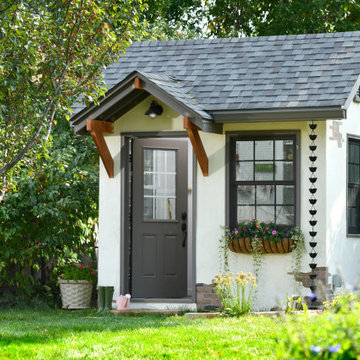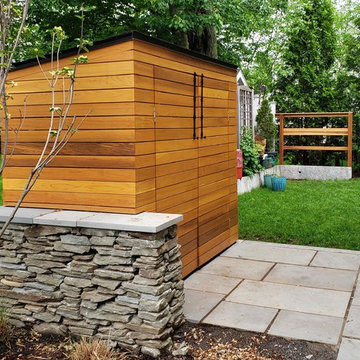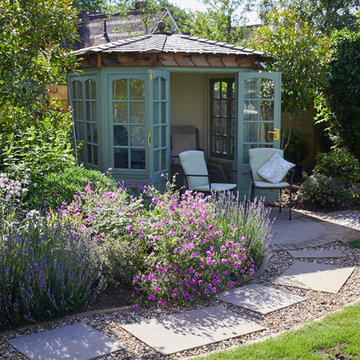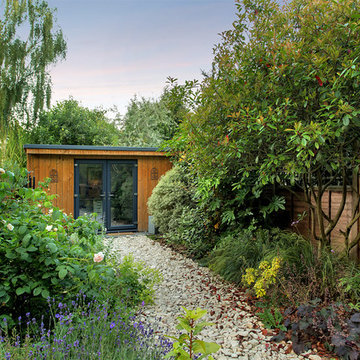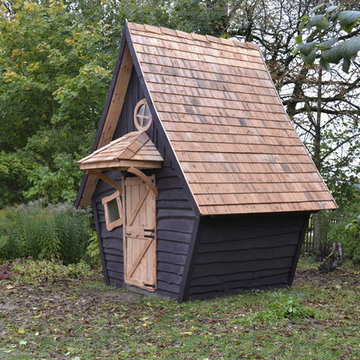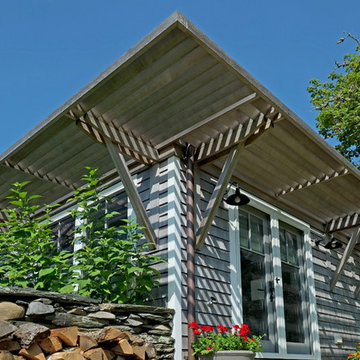Green Detached Shed and Granny Flat Design Ideas
Refine by:
Budget
Sort by:Popular Today
1 - 20 of 2,104 photos
Item 1 of 3
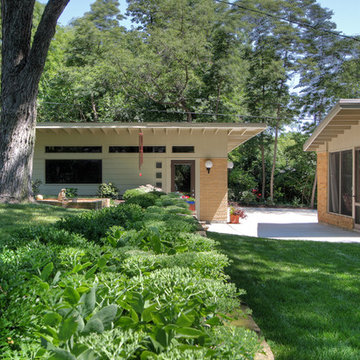
A renowned St. Louis mid-century modern architect's home in St. Louis, MO is now owned by his son, who grew up in the home. The original detached garage was failing.
Mosby architects worked with the architect's original drawings of the home to create a new garage that matched and echoed the style of the home, from roof slope to brick color. This is an example of how gracefully the detached garage echoes the features of the screen porch the architect added to his home in the 1960s.
Photos by Mosby Building Arts.

Modern glass house set in the landscape evokes a midcentury vibe. A modern gas fireplace divides the living area with a polished concrete floor from the greenhouse with a gravel floor. The frame is painted steel with aluminum sliding glass door. The front features a green roof with native grasses and the rear is covered with a glass roof.
Photo by: Gregg Shupe Photography
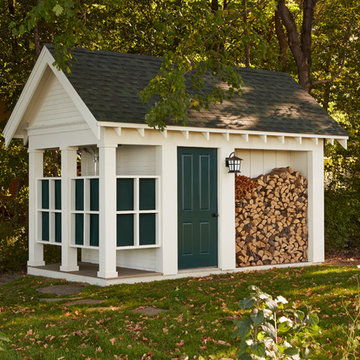
Architecture & Interior Design: David Heide Design Studio Photo: Susan Gilmore Photography

The original concept for this space came from the idea that this modern glass greenhouse would be built around an old wooden shed still standing beneath the trees. The "shed" turned Powder Room would of course be new construction, but clever materiality - white washed reclaimed vertical panelling - would make it appear as though it was a treasure from many years before.
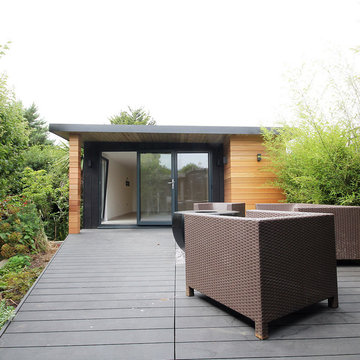
A beautifully composed three level terraced garden. This pool house and garden office have been designed to maximise available space and bring a luxurious feel to the top level of this long garden near Hove Park.
With cedar cladding, bi-folding doors and dark vertical timber surrounds, this garden building is a beautiful addition. Working as a pool house, where the family can use the bathroom and rest after swimming, the large room will also play the role of a garden office. From time to time it will be transformed into a garden bedroom, where guests will have a chance to wake up to a beautiful view.

A simple exterior with glass, steel, concrete, and stucco creates a welcoming vibe.
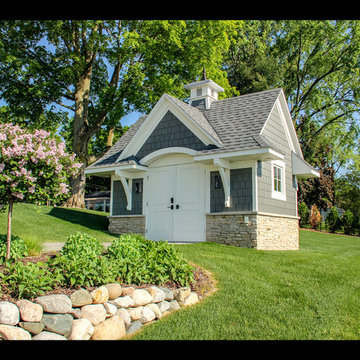
Architectural Design by Helman Sechrist Architecture
Photography by Marie Kinney
Construction by Martin Brothers Contracting, Inc.

Walton on Thames - Bespoke built garden room = 7. 5 mtrs x 4.5 mtrs garden room with open area and hidden storage.
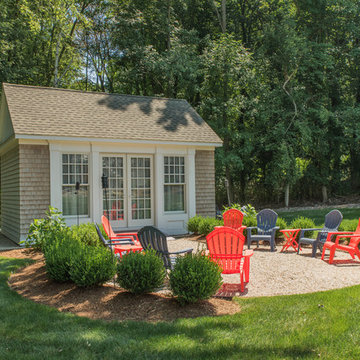
The cottage style exterior of this newly remodeled ranch in Connecticut, belies its transitional interior design. The exterior of the home features wood shingle siding along with pvc trim work, a gently flared beltline separates the main level from the walk out lower level at the rear. Also on the rear of the house where the addition is most prominent there is a cozy deck, with maintenance free cable railings, a quaint gravel patio, and a garden shed with its own patio and fire pit gathering area.
Green Detached Shed and Granny Flat Design Ideas
1
