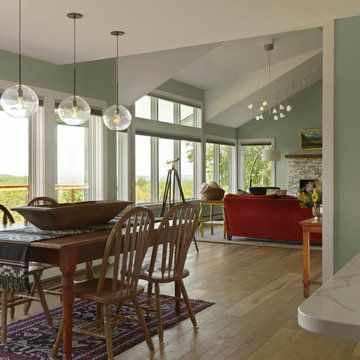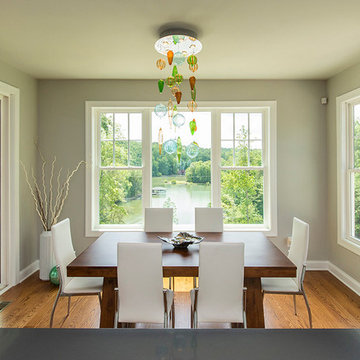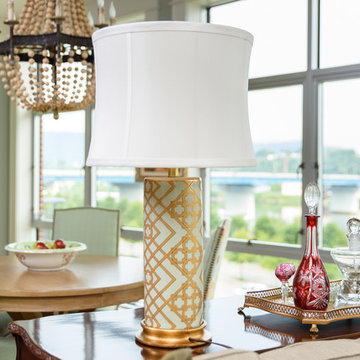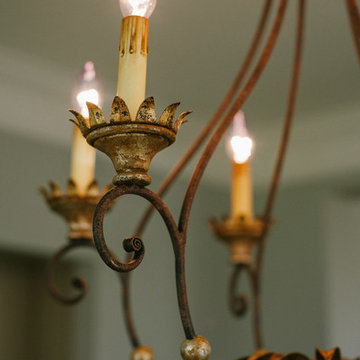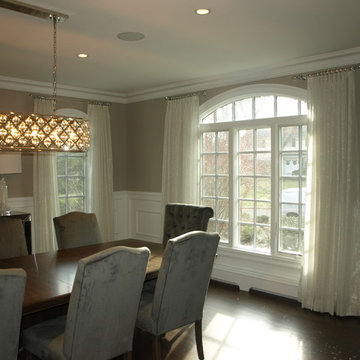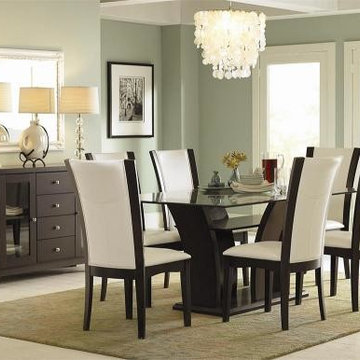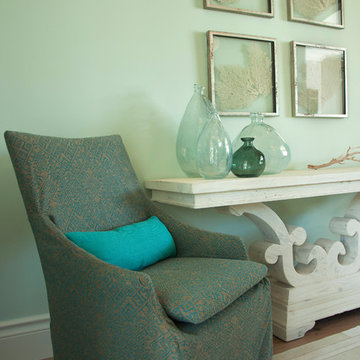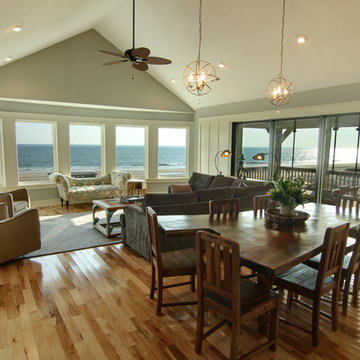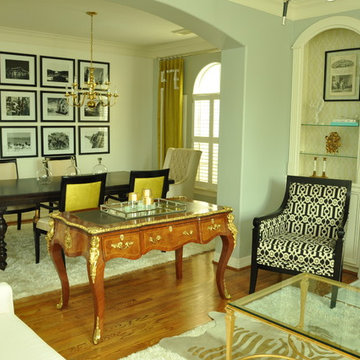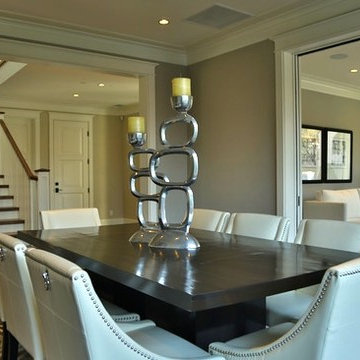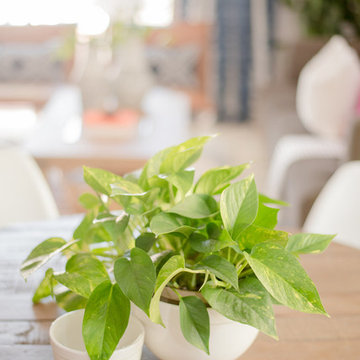Green Dining Room Design Ideas with Grey Walls
Refine by:
Budget
Sort by:Popular Today
161 - 180 of 296 photos
Item 1 of 3
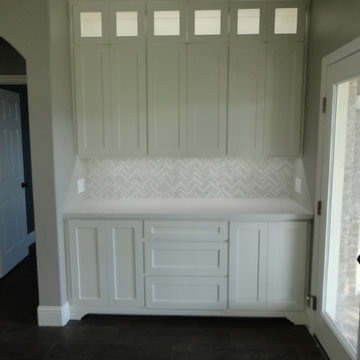
Xtreme Renovations, LLC has completed another amazing transformation for our clients in Stone Gate/NW Harris County. When our clients purchased their new home, they turned to Xtreme Renovations, LLC to make their Renovation dreams come true.
Xtreme Renovations and its Team of Professionals went to work planning with our clients from Design Concept to Completion in under 60 days. Many Upgrades were included in this Renovation Project including new completely removing the existing Kitchen Cabinetry and Custom Building new Cabinetry in “Shaker Style” as well as a new Butler’s Pantry in the Dining Area. This large home on a Golf Course also included removing the existing Carpet and installing Ceramic Wood Plank Tile throughout the First Floor. Many other Upgrades were included in the Renovation including new Quartz Counter Tops, Herringbone Glass Backsplashes, above and below LED Cabinetry Lighting, extensive Drywall and Painting and meticulous attention to details that provided the “Wow Factor” our clients deserve and Xtreme Renovations, LLC is known for. Contact Xtreme Renovations, LLC and let our Team of Professionals transform your House into the Dream Home you have also wanted. At Xtreme Renovations, LLC, “It’s All In The Details”!
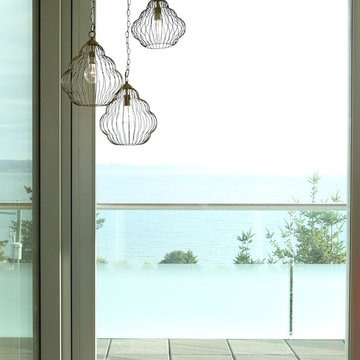
Overlooking Semiamhoo Bay, Galadriel is a refined, modern home with the warmth and strength inherently found in West Coast architecture. Textures of natural stone, Douglas fir, glass and steel unify the interior with its geographical setting - surrounded by evergreens and unrestricted views of the ocean. The entrance to the home is accessed by a crossing above a reflecting pool, in which sits a stunning and solitary bonsai which is illuminated from above through an oculus in the roof’s overhang. Expansive outdoor spaces featuring fire features and seating areas are connected by a curved metal staircase set over a blackened steel reflecting pool, adding a graphic element to the rear of the home. Clerestory glazing in an elevated roof area offers an opening into the tree canopy towards the front of the property and allows light to permeate the interior of the home, while full height windows throughout maximize the impressive views. Living spaces throughout provide ample room for entertaining and comfort. Creativity is shown in the many colourful and whimsical accents. The master bedroom features two ensuite baths - a unique request that makes good sense for the owners. Spaces for work, writing and art were given priority reflecting the values and livelihood of our clients. Projecting from a stone clad wall, cantilevered white oak stair treads lead to an extraordinary wine display that incorporates a sculptural component taken as a memento from our client’s work as a producer in the film industry, adding a strong personal dimension.
This home reflects a successful collaboration between Peter Hildebrand and Stefan Walsh of Iredale Group Architecture and KBC Developments.
Photography by Ema Peter | www.emapeter.com
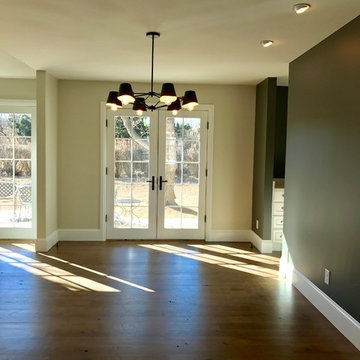
The new layout reversed the locations of the kitchen and dining room spaces to enlarge the kitchen workspace and provide a new view from the front door to the dining and patio beyond.
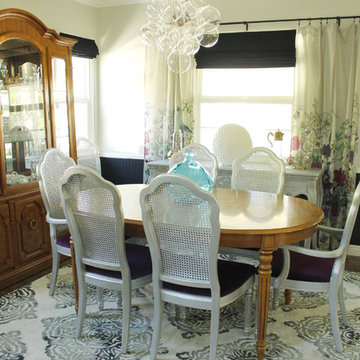
This unique dining room was created using a combination of the client's existing furniture, vintage and new pieces. To break up the monotony of the matching furniture set, the chairs were painted a metallic silver as was a vintage console table to unify the pieces. The bubble chandelier was hand made by Marilynn to add a bit of whimsy to the space. Pops of purple in the upholstery and curtains along with the light turquoise ceiling are grounded by the black wainscoting and make for a colorful yet sophisticated area to entertain guests.
Design & Photography by Marilynn Taylor, The Taylored Home, Contractor- Allison Allain of Plumb Crazy Inc.
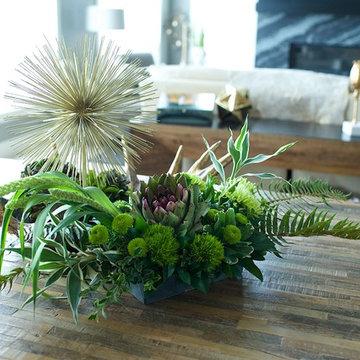
Marie Hebson, Designer Natasha Dixon, Photographer
Flowers by Callingwood Flowers
The Marketplace at Callingwood
6655 178 St NW #430, Edmonton, AB T5T 4J5
Phone: (780) 481-2361
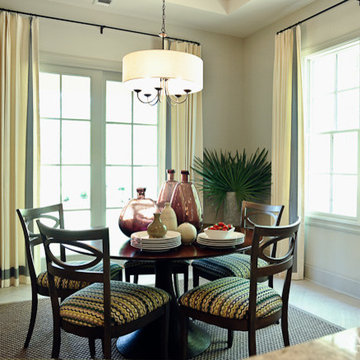
A mid-sized transitional open-concept house that impresses with its warm, neutral color palette combined with splashes of purple, green, and blue hues.
A classic eating area with a round, wooden table paired with sage green wooden and upholstered dining chairs, and large, glass centerpieces, and a chandelier makes for an inviting eat-in kitchen arrangement.
Project designed by Atlanta interior design firm, Nandina Home & Design. Their Sandy Springs home decor showroom and design studio also serve Midtown, Buckhead, and outside the perimeter.
For more about Nandina Home & Design, click here: https://nandinahome.com/
To learn more about this project, click here: https://nandinahome.com/portfolio/woodside-model-home/
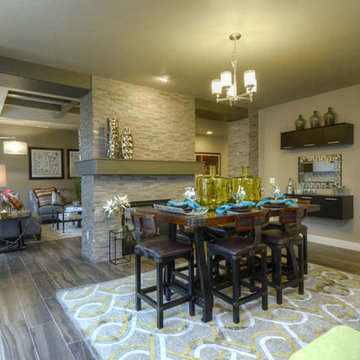
The two-sided floor to ceiling stone fireplace sets the tone for formal and informal gatherings. Photo by Paul Kohlman
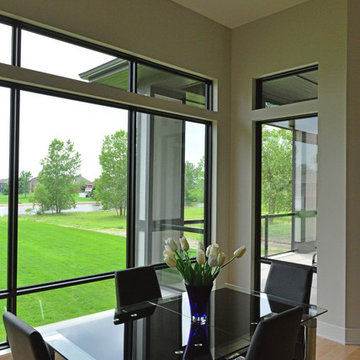
This dining area in the great room has large windows overlooking the back yard and with a door off to the balcony it makes for a perfect area for entertaining.
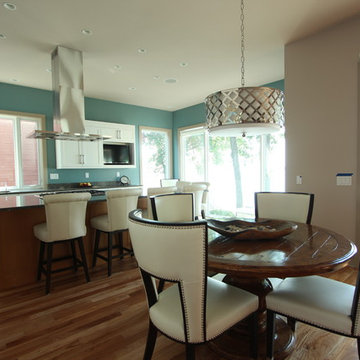
A dining room was positioned between the kitchen and the great room. The same leather was used on the dining room chairs as it was on the island bar stools. A pendant light was placed over the table to help define the open space.
Green Dining Room Design Ideas with Grey Walls
9
