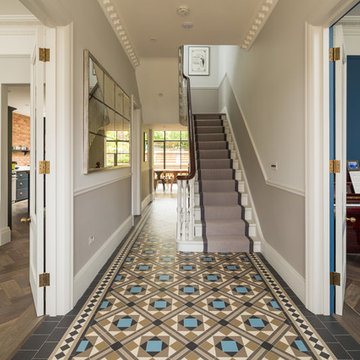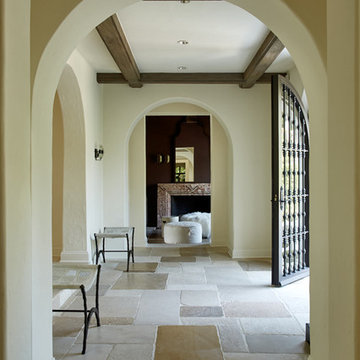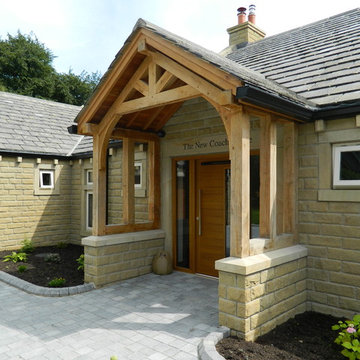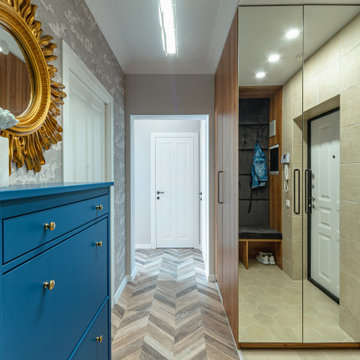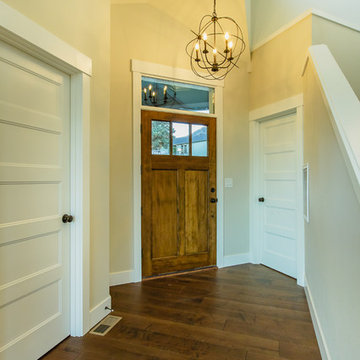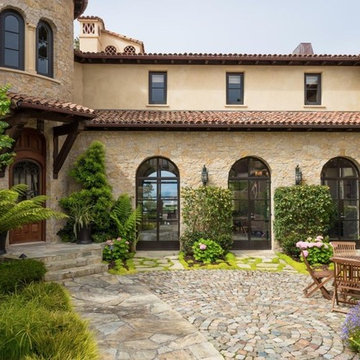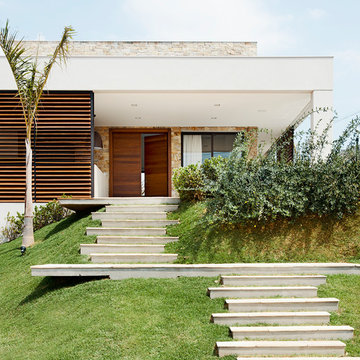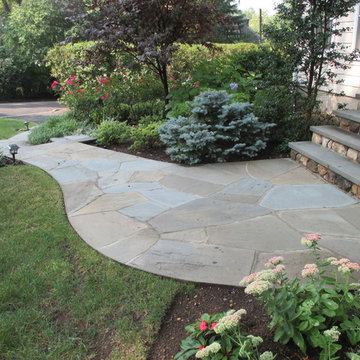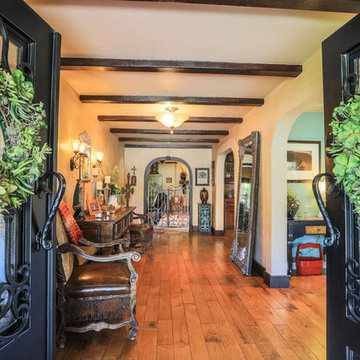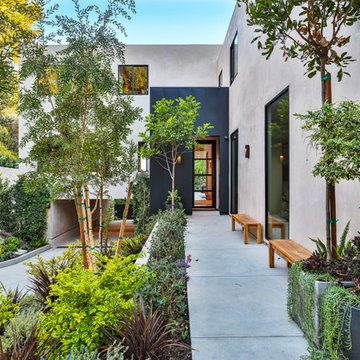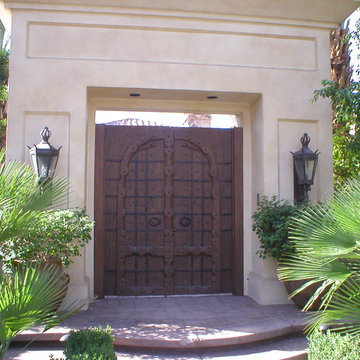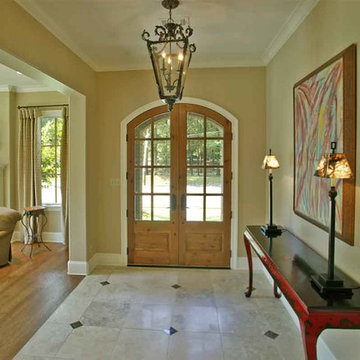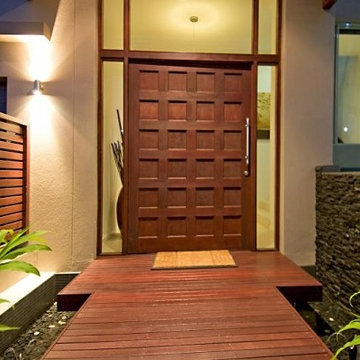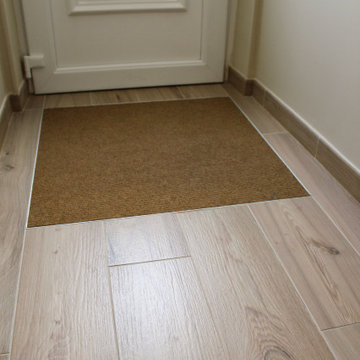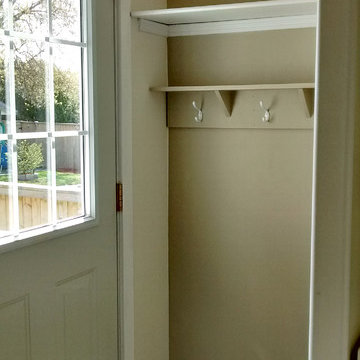Green Entryway Design Ideas with Beige Walls
Refine by:
Budget
Sort by:Popular Today
21 - 40 of 503 photos
Item 1 of 3
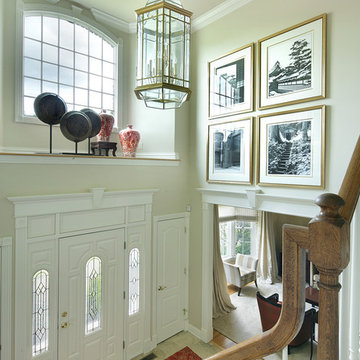
This is the entrance foyer that features a rug with a slightly Asian flavor in a cinnabar color. The art above the door are photos of Japanese black and white temples enlarged to fit the space. The designer placed a grouping of artifacts above the doorway some which incorporate a nautral look and others that bring in the cinnabar color.
Designer: Jo Ann Alston
Photogrpher: Peter Rymwid
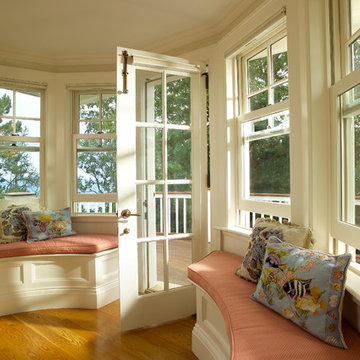
This shingle-style home is one room “deep” throughout, so that every space has views of offshore island and rocky coastline. Casual family living spaces embrace a busy-but-barefoot lifestyle. The bright and welcoming kitchen-dining-living area is the center of the home. Formal rooms flank the front entrance hall, including the living room, interconnected dining room and library-study. Beyond the public area is fully appointed kitchen and butler’s pantry, then the casual family wing with its informal eating area, family room, porch and screened bluestone patio.
Contractor: Carl Anderson, Anderson Contracting Services
Photographer: Dan Gair/Blind Dog Photo, Inc.
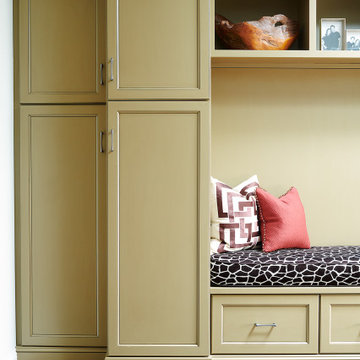
Customized mudroom storage in a greenish tan color incorporates a giraffe-patterned cushion and lots of space to tuck away coats, shoes, and home office equipment.

A view of the front door leading into the foyer and the central hall, beyond. The front porch floor is of local hand crafted brick. The vault in the ceiling mimics the gable element on the front porch roof.
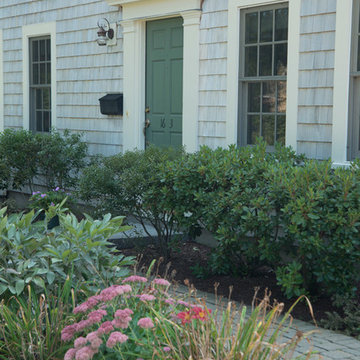
The Abraham Knowlton House (c. 1725) was nearly demolished to make room for the expansion of a nearby commercial building. Thankfully, this historic home was saved from that fate after surviving a long, drawn out battle. When we began the project, the building was in a lamentable state of disrepair due to long-term neglect. Before we could begin on the restoration and renovation of the house proper, we needed to raise the entire structure in order to repair and fortify the foundation. The design project was substantial, involving the transformation of this historic house into beautiful and yet highly functional condominiums. The final design brought this home back to its original, stately appearance while giving it a new lease on life as a home for multiple families.
Winner, 2003 Mary P. Conley Award for historic home restoration and preservation
Photo Credit: Cynthia August
Green Entryway Design Ideas with Beige Walls
2
