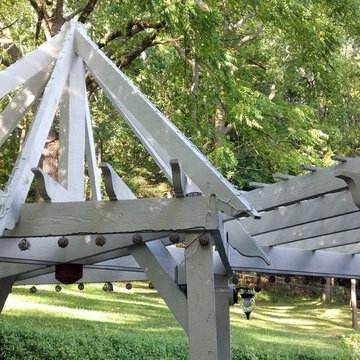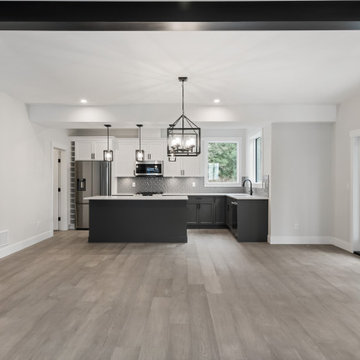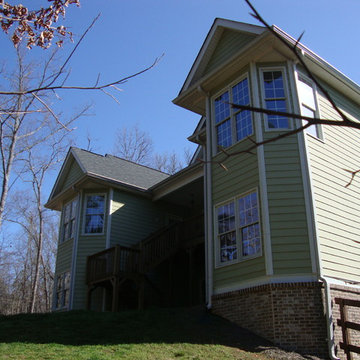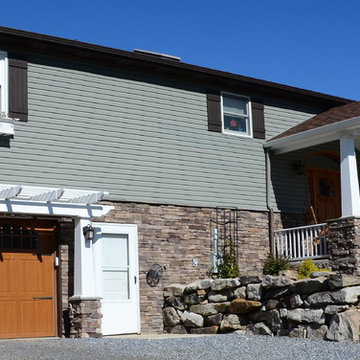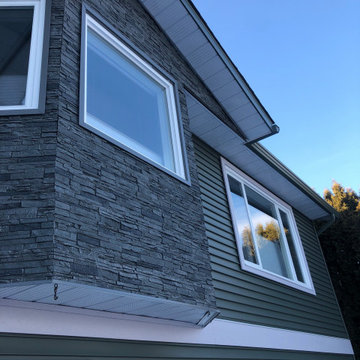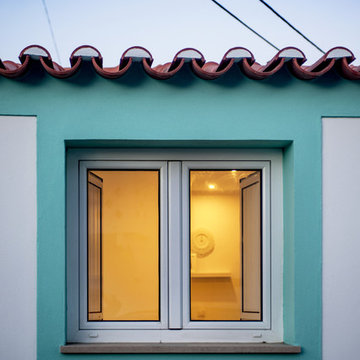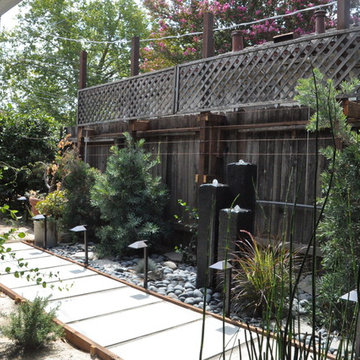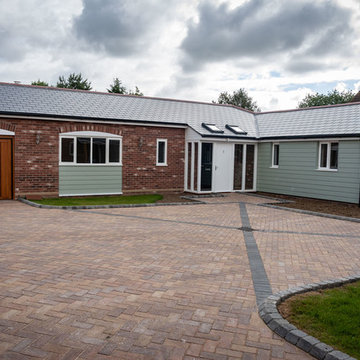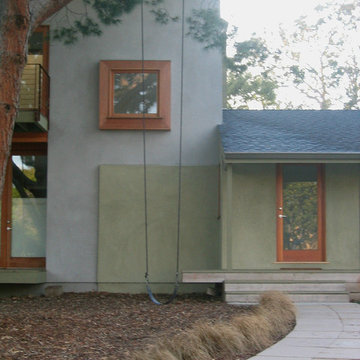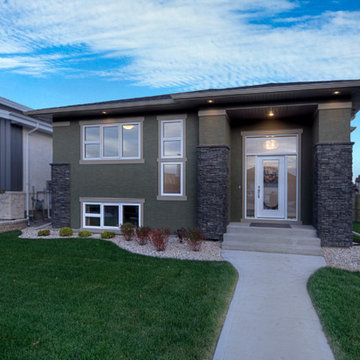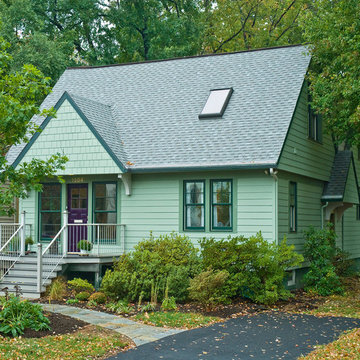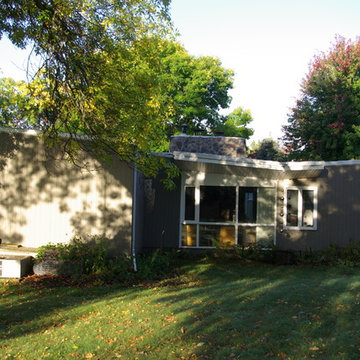Exterior Photos
Sort by:Popular Today
121 - 140 of 190 photos
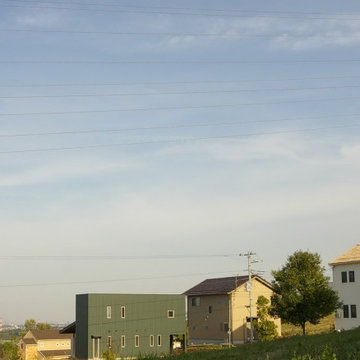
高崎市郊外の丘陵地に建つローコスト住宅である。南西方向に遥か榛名山を望む絶景の地。欧米風に土足で暮らしたいという若い夫妻の住まいである。玄関を入るとそのまま応接のためのコーヒーラウンジ、厨房、LDKへと続き各人の寝室とクローゼットのみが2階となっている。
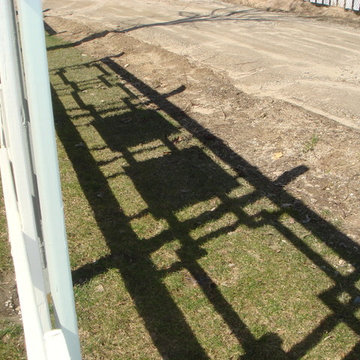
This fence provided a gentle separation from a newly installed flag lot behind a small ranch.
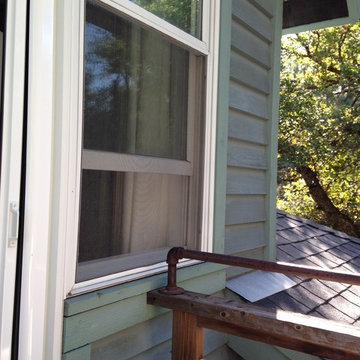
It's always important to make sure your windows are HIGHER than the required railing height if you have a condition like this. Otherwise you're heading to the plumbing supply store.
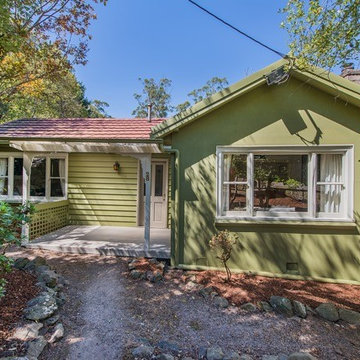
This quaint country cottage received a transformational makeover for pre-sale. Now it looks like a home and suits the leafy landscape perfectly.
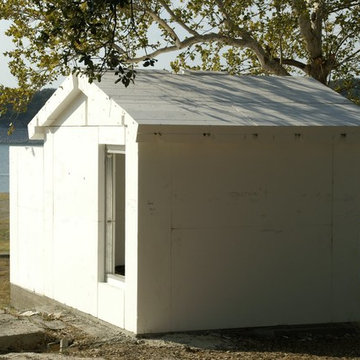
Small one-bedroom cabin with an outdoor shower creates a private space for friends and family when visiting at the lake. Built with Solid Green Companies roof and wall panel system it has superior insulation for heating, cooling and sound making a very comfortable and cozy living environment year 'round with very low maintenance.
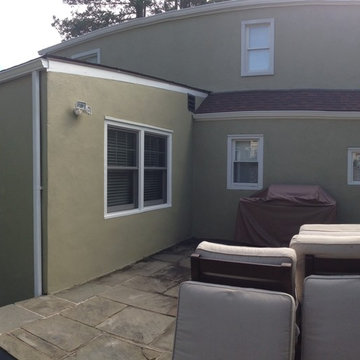
A wonderful project. The customers were new to the home and really wanted to make it their own. So, with a fresh coat of paint and some bright trim work, this house really came alive!
The owners were so excited about the new look and could really be proud of the house, they now called a home!
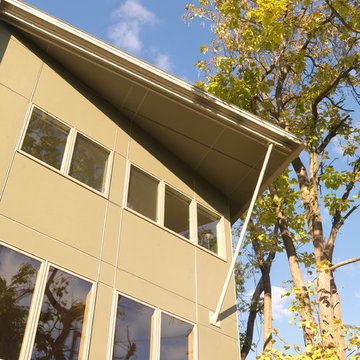
The roof is made of SIPs panels (structural insulated panels) that provide a super insulated roof. The front wall is canted toward south to optimize for passive solar.
Photo by Philip Beaurline
7
