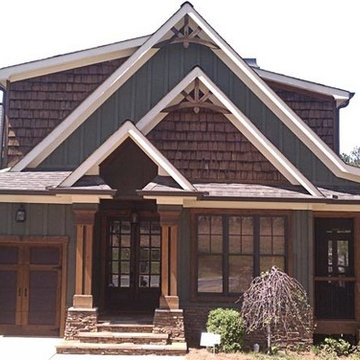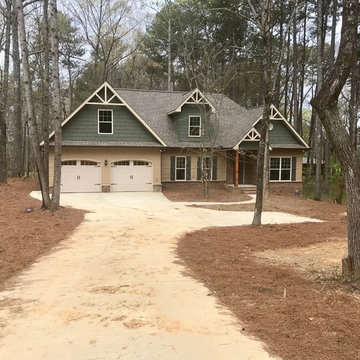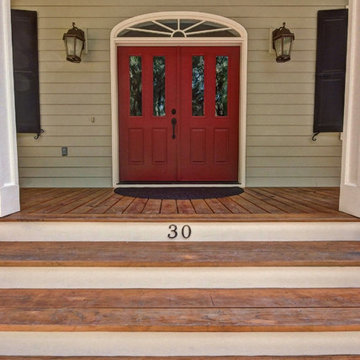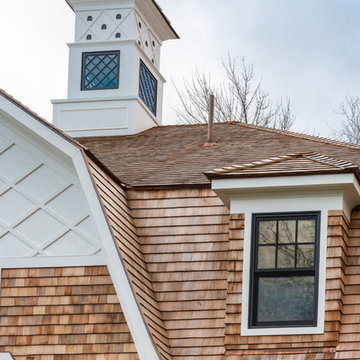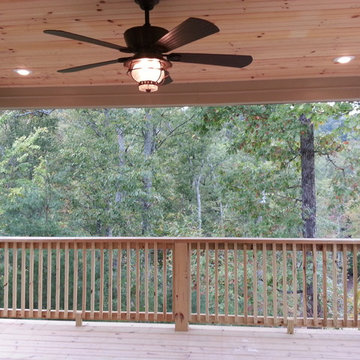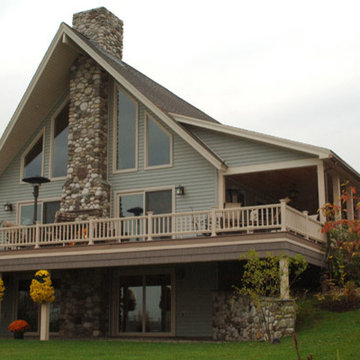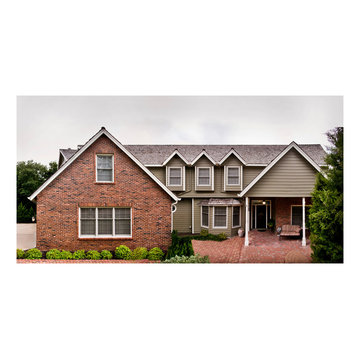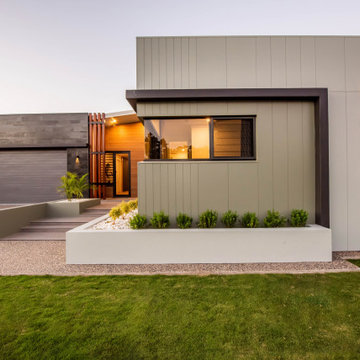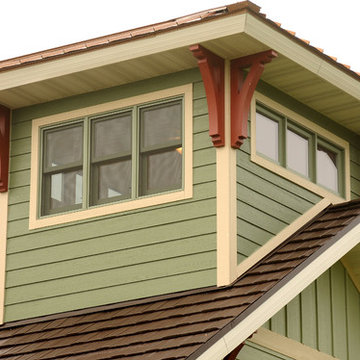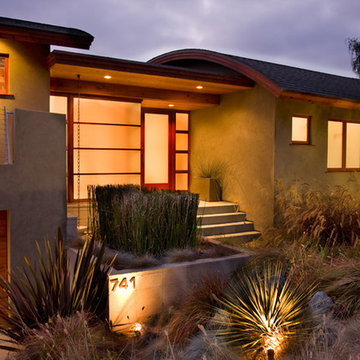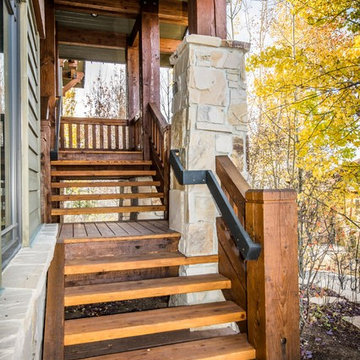Green Exterior Design Ideas
Refine by:
Budget
Sort by:Popular Today
281 - 300 of 809 photos
Item 1 of 3
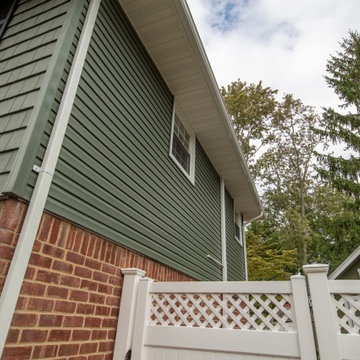
Original right side of home with new siding & soffit, gutters & Hidden Line Sets from AC Units Concealed in PVC Channel.
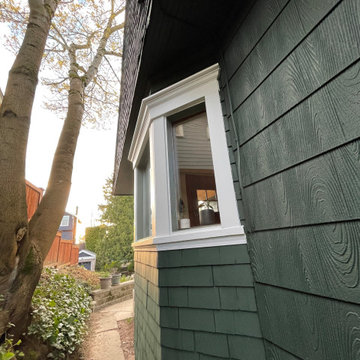
This is our new happy customer's house in Seattle. The wood was affected by the sun and we treated almost half of all shingles with scraping and priming with special product. Now instead light grey color the house got new rich green color with white trims
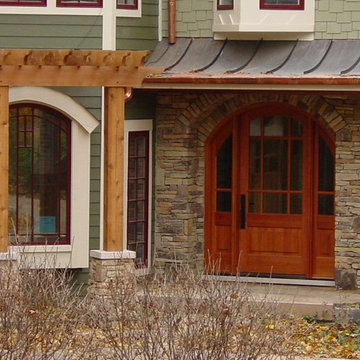
An absolutely gorgeous whole house remodel in Wheaton, IL. The failing original stucco exterior was removed and replaced with a variety of low-maintenance options. From the siding to the roof, no details were overlooked on this head turner.
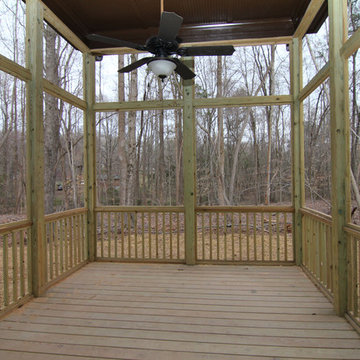
Inside the screen porch, a dark brown ceiling is painted to match the home's exterior colors. Extra height offers a more open feel.
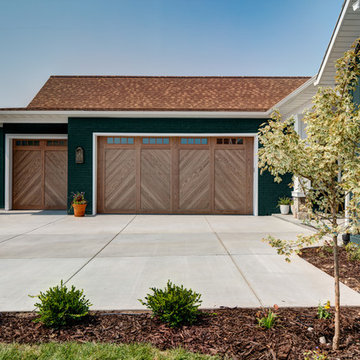
Interior Designer: Simons Design Studio
Builder: Magleby Construction
Photography: Alan Blakely Photography
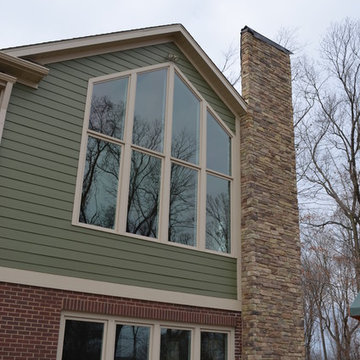
Exterior of house shows lower level that has windows below the first floor. Grading was done to make this a walk up basement/lower level. The owners wanted a large window to view the outdoors. A combination of brick, Eldorado stone and Hardie cement board was used to give this home a warm feeling.
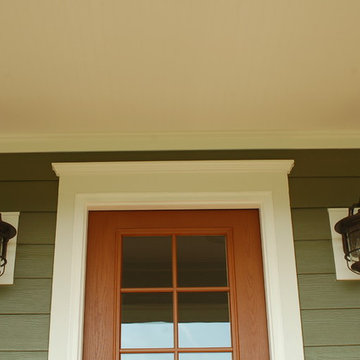
Arctic White trim was installed around the doors and windows. Placed behind all the wall lantern and exterior outlets the Arctic White trim emphasizes the beauty of this home.
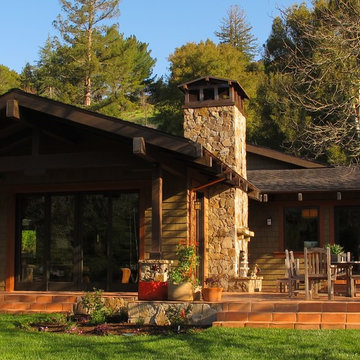
Shakertown's Tahoe Shingle Panel wraps the sidewalls of the Craftsman Style home. Brown trim, stone work, and copper downspouts complete the architectural style.
Builder: Kunz and Wendt Builders
Photos: Mark Rutledge

Designed by Becker Henson Niksto Architects, the home has large gracious public rooms, thoughtful details and mixes traditional aesthetic with modern amenities. The floorplan of the nearly 4,000 square foot home allows for maximum flexibility. The finishes and fixtures, selected by interior designer, Jenifer Archer, add refinement and comfort.
Green Exterior Design Ideas
15
