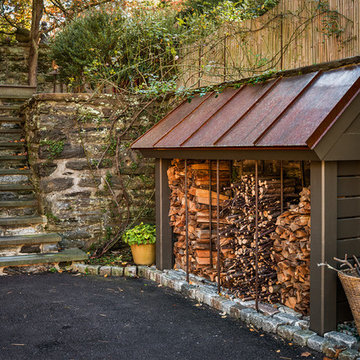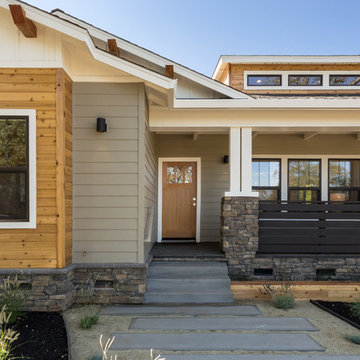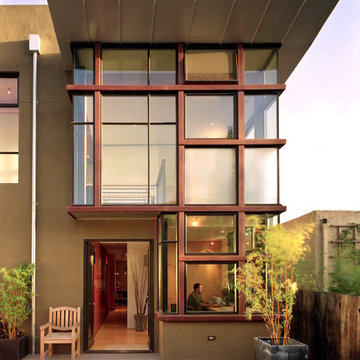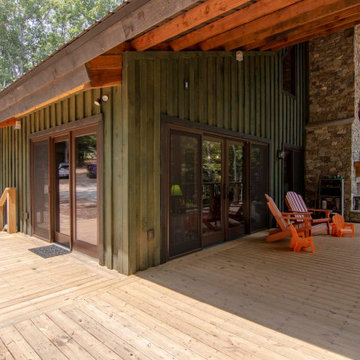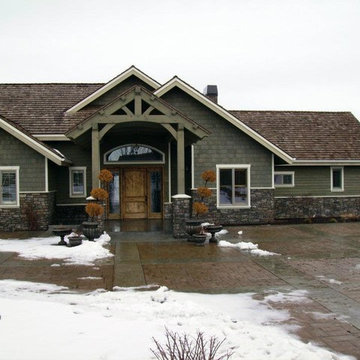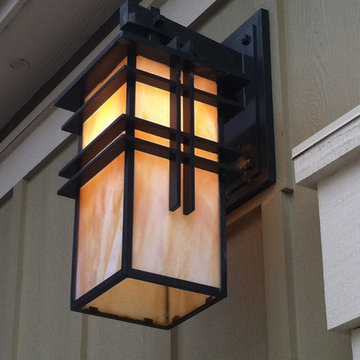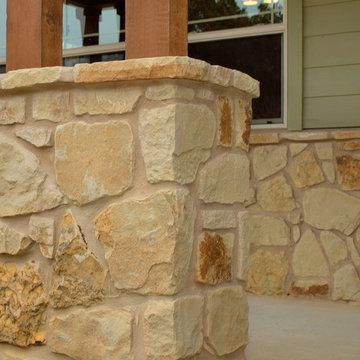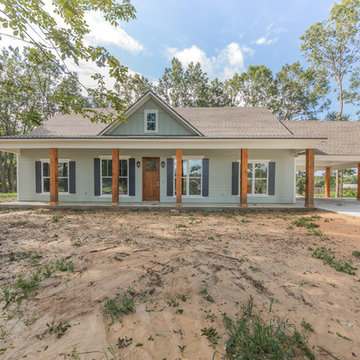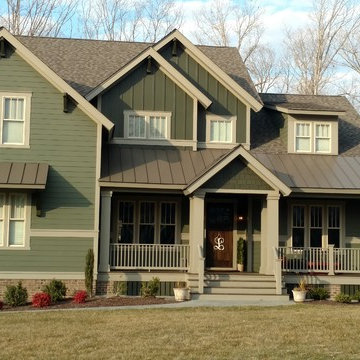Green Exterior Design Ideas
Refine by:
Budget
Sort by:Popular Today
81 - 100 of 809 photos
Item 1 of 3
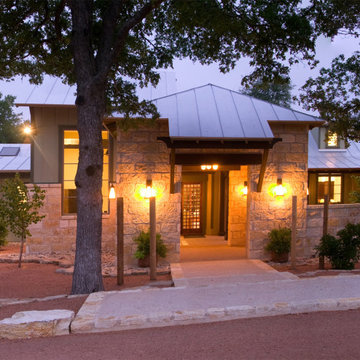
Elm Grove at Cool Water Ranch is a vernacular styled home nestled in a hillside elm grove and glances upon distant vistas.
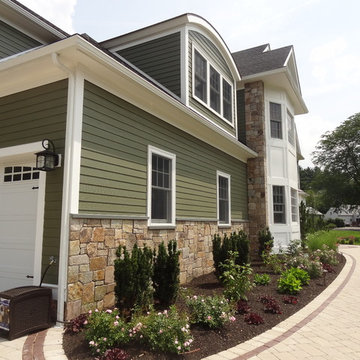
Colonial Tan Square & Rectangular Stone
Visit www.stoneyard.com/975 for more info and video.
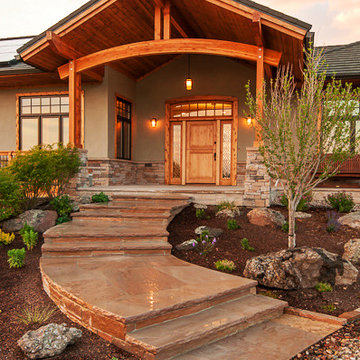
Rodwin Architecture and Skycastle Homes
Location: Boulder, CO, United States
This energy efficient home (HERS 35) has three bedrooms, 10ft tall ceilings, tile floors throughout (good for the passive solar thermal mass), a large wrap-around covered Trex porch, an indoor/outdoor see-thru gas fireplace, beautiful exterior stonework and a sunny walk-out basement.
Country: United States
Zip Code: 80504
To view other projects by Rodwin Architecture visit www.rodwinarch.com.
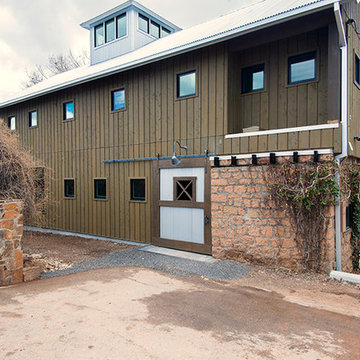
The front exterior of a magnificent home in Pecos, NM. Katie Johnson Photography
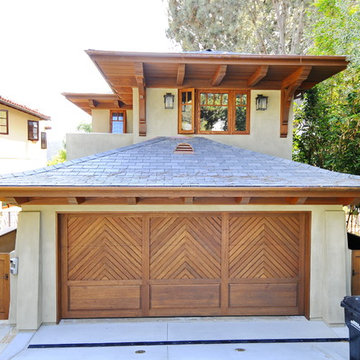
Front view shows the prominent roof overhangs and exquisite custom sconces. This one of a kind garage door really sets the tone for the entry at the left side.
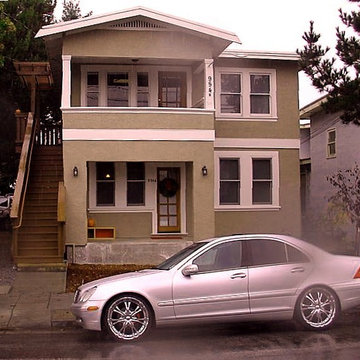
The existing one story home was lifted and remodeled, with a new dwelling built below.
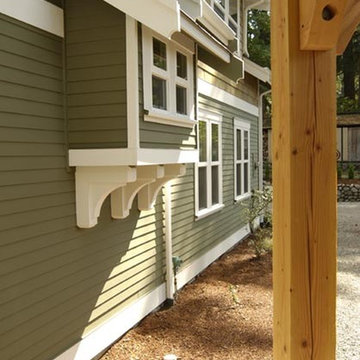
This large, L-shaped house keeps the feel of a craftsman home, but is full of luxury.
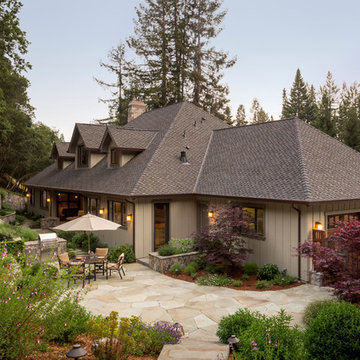
Step inside this stunning refined traditional home designed by our Lafayette studio. The luxurious interior seamlessly blends French country and classic design elements with contemporary touches, resulting in a timeless and sophisticated aesthetic. From the soft beige walls to the intricate detailing, every aspect of this home exudes elegance and warmth. The sophisticated living spaces feature inviting colors, high-end finishes, and impeccable attention to detail, making this home the perfect haven for relaxation and entertainment. Explore the photos to see how we transformed this stunning property into a true forever home.
---
Project by Douglah Designs. Their Lafayette-based design-build studio serves San Francisco's East Bay areas, including Orinda, Moraga, Walnut Creek, Danville, Alamo Oaks, Diablo, Dublin, Pleasanton, Berkeley, Oakland, and Piedmont.
For more about Douglah Designs, click here: http://douglahdesigns.com/
To learn more about this project, see here: https://douglahdesigns.com/featured-portfolio/european-charm/
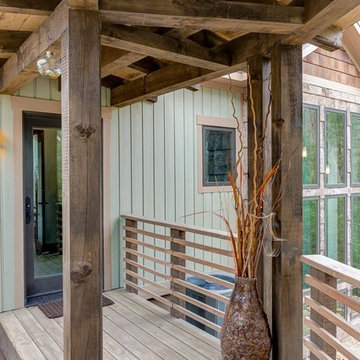
This covered walkway connects the garage to the side entrance. White pine timber framing is steel reinforced at critical points and uses typical 2x framing for the decking and flooring. The gaurd rail is all locust with hidden fasteners for long term rot resistance. The deck floor is 2x lumber with a unique "hidden fastener" system that minimizes labor and material costs.
Green Exterior Design Ideas
5
