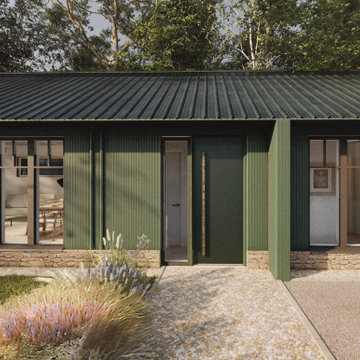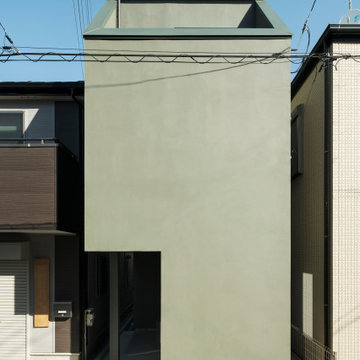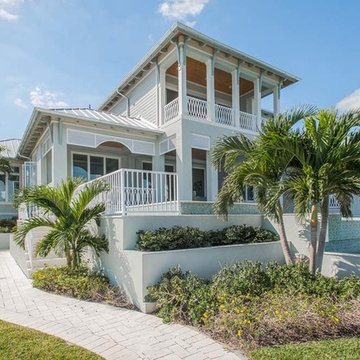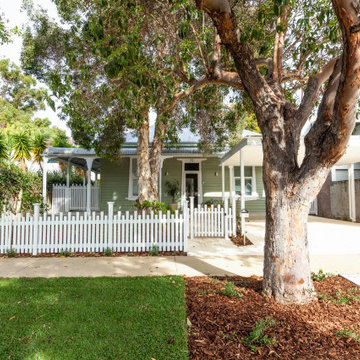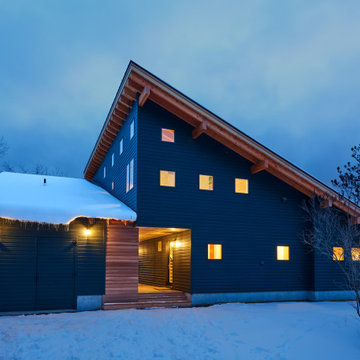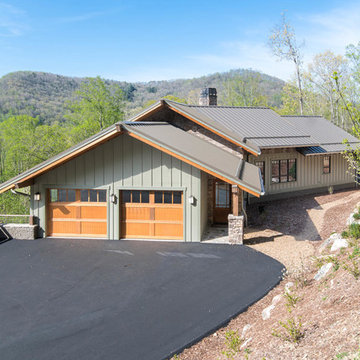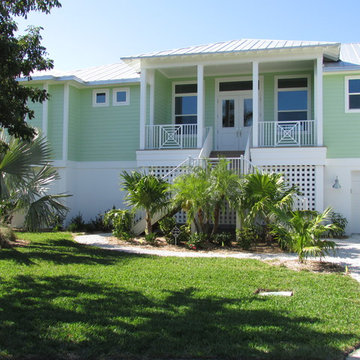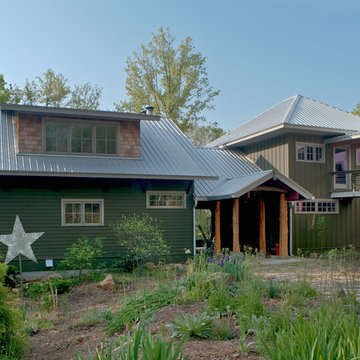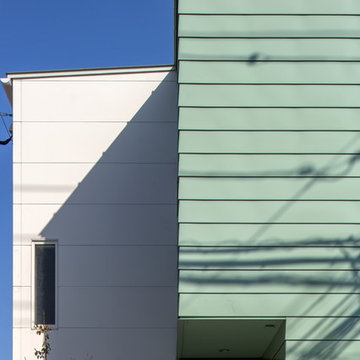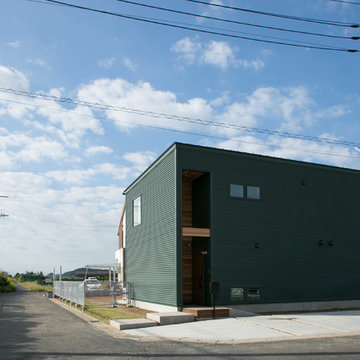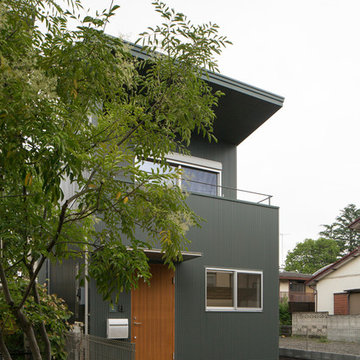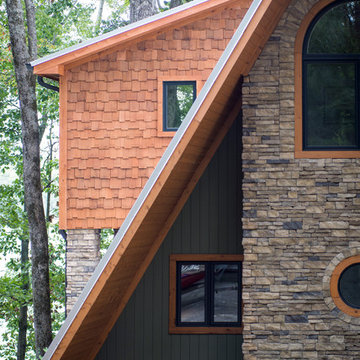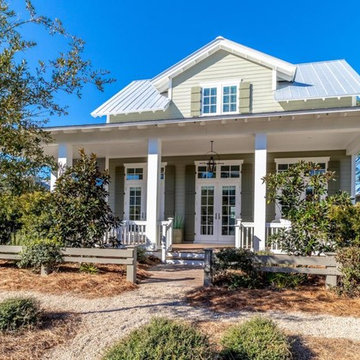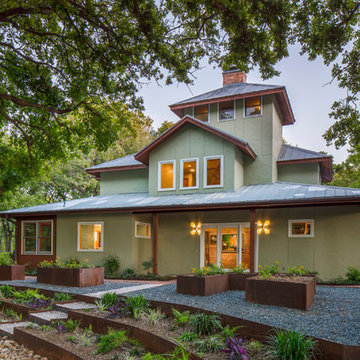Green Exterior Design Ideas with a Metal Roof
Refine by:
Budget
Sort by:Popular Today
141 - 160 of 761 photos
Item 1 of 3
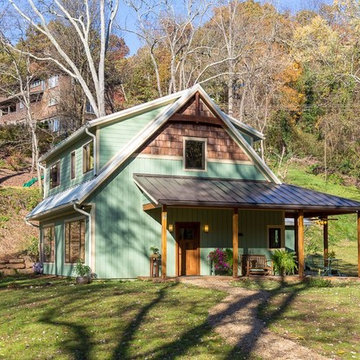
When building new, it's possible to achieve the proper site drainage while eliminating any steps going into the main entrance.
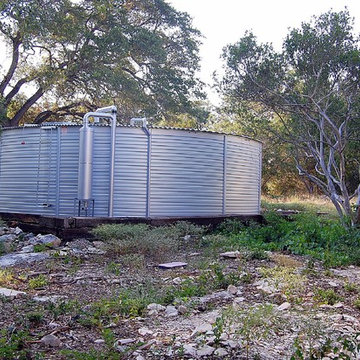
The home's sole source of water is a 30,000 gallon rainwater collection system designed and built by Innovative Water Solutions. We wrote a story about it in our blog. http://www.sollunabuilders.com/blog/2013/05/fill_rainwater_tank
Photo: Wayne Jeansonne
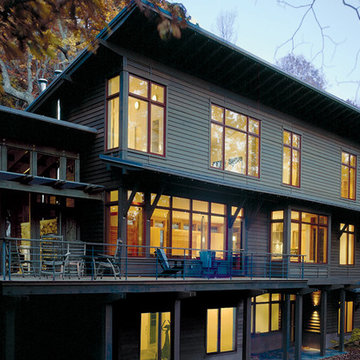
Sustainable design and green design are exemplified in this 4,600 square foot mountain modern home through site placement, recycled content materials, low toxic finishes and certified sustainable wood. Windows along the south wall provide passive solar heating, forest views and a visual connection to the outdoors. Terraces and porches surround the living spaces to provide expanded living area. Clean lines and natural materials create a balance of modern style and casual living.
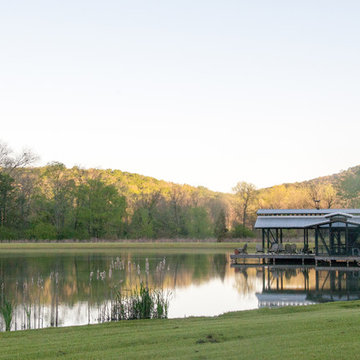
boat house, screened porch, and fish cleaning station on a private farm lake
photo by Williams Partnership: Architecture
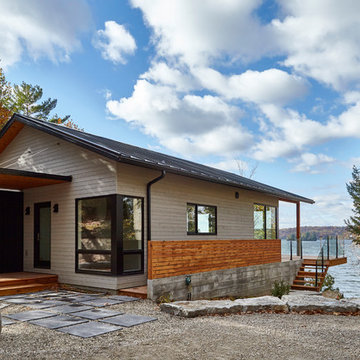
Perched on a steeply sloped site and facing west, this cottage was designed to enhance the magnificent view of the water and take advantage of the spectacular sunsets. The owners wanted the new cottage to be modern enough – but also respect tradition. It was also important to blur the lines between indoors and out.
The main level houses living, dining, kitchen, guest room and powder room with transparent walls that blend into the landscape. A covered deck with exposed Douglas fir rafters extends the interior living space to create a floating outdoor room. Minimal glass guards disappear to allow unimpeded views from the interior. A cantilevered stair leading down to the lake from the deck appears to hover along the horizon.
Taking advantage of the steep site, the lower level includes two bedrooms with a walkout to a stone terrace, master ensuite, bathroom and laundry room.
The interior palette includes white tongue and groove pine ceiling and wall paneling, white oak wide plank floors and a minimalist Norwegian gas fireplace. The exterior materials highlight the variation in textures of board form concrete, western red cedar slats and soffit, horizontal reveal wood siding and standing seam metal.
The design of the cottage focused on quality over quantity, and totally met the needs and desires of the homeowners to have open spaces that would blend indoors and outdoors.
Year: 2015
Size: 1,900 sq.ft.
Photography: T.H. Wall Photography
Green Exterior Design Ideas with a Metal Roof
8
