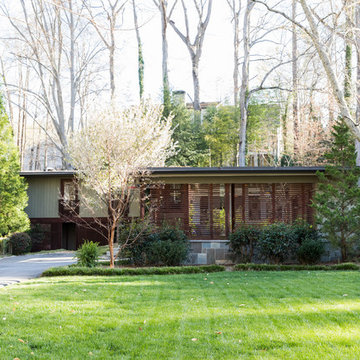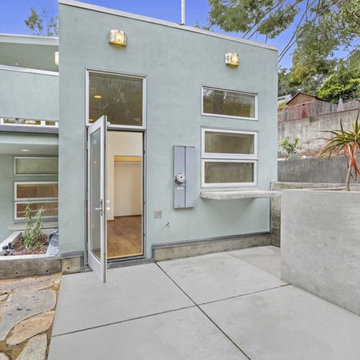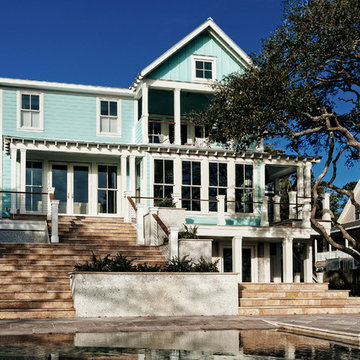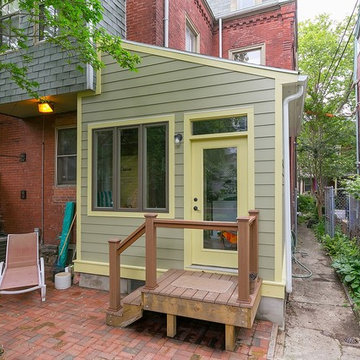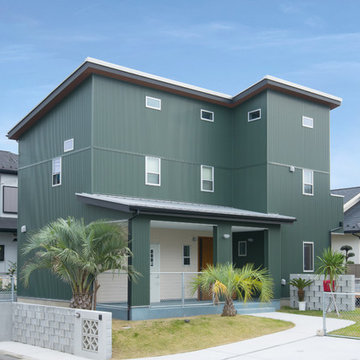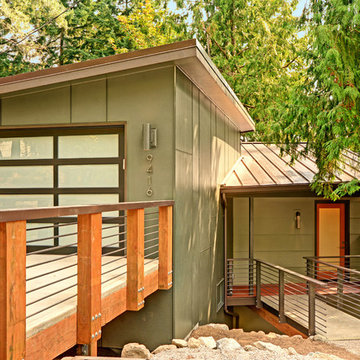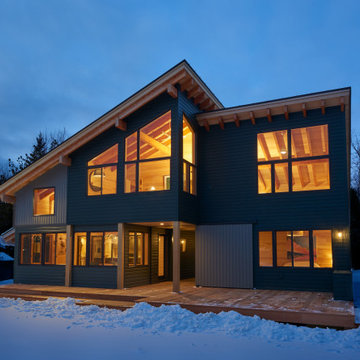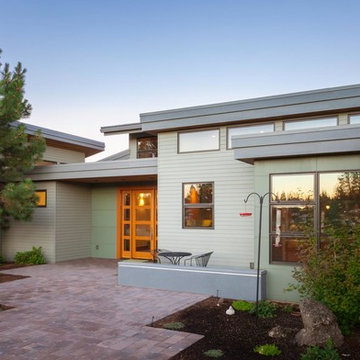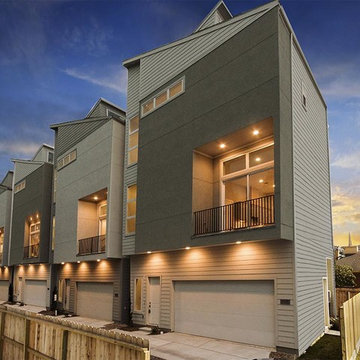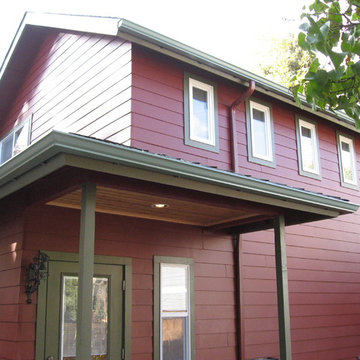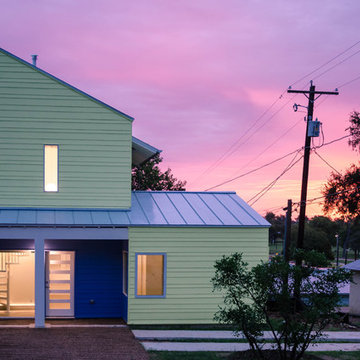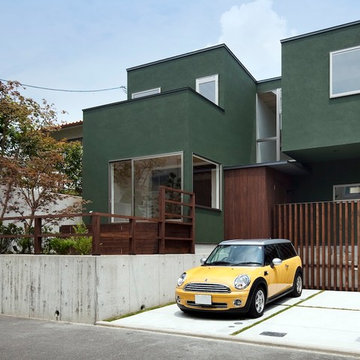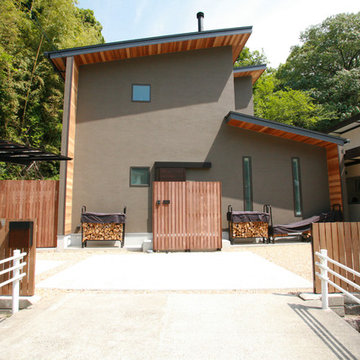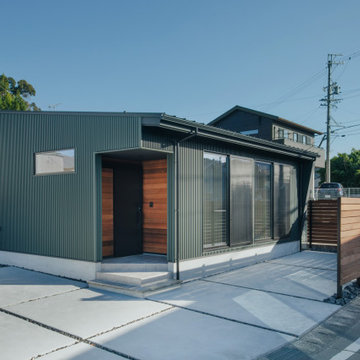Green Exterior Design Ideas with a Shed Roof
Refine by:
Budget
Sort by:Popular Today
41 - 60 of 379 photos
Item 1 of 3
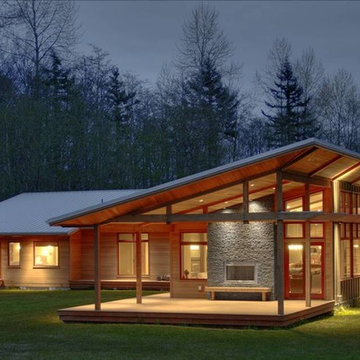
Single Family Custom Contemporary Home. This home features exposed wood (cedar) beams and soffits, exterior sconces for dramatic lighting effect, and an attached covered patio with an integrated floor to ceiling wood burning fireplace for those cooler NW evenings.
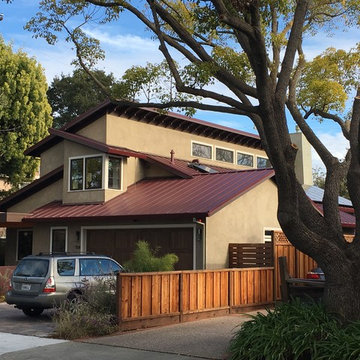
A 1950's home in the Coastwise district of Palo Alto was renovated to include a second story loft. Extending the length of the lot, the lower roof extended deep overhangs for sun shading and excellent orientation for Photo Voltaic panels and Solar Hot Water collectors.Smaller windows on the upper loft are remotely operable for passive cooling.
Exterior materials such as integral colored stucco, standing seam metal roofing and vinyl clad windows where selected for low maintenance. Hardscaping materials and native planting were chosen for low-water needs.
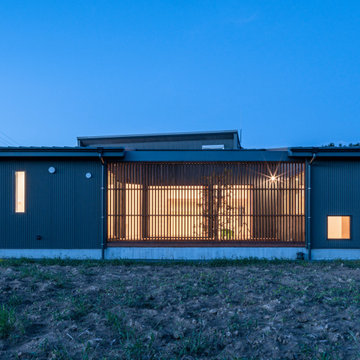
南面ファサード
中庭には飼い猫も出るため外部に出ないよう木製のルーバーフェンスを設けている。
横桟を中庭側に付けると猫が足掛かりにしてフェンスを上ってしまう恐れがあるため、横桟はあえて外側に付けている。
フェンス右横の地窓は通称「猫廊下」に設けられたもので、猫はここから外を眺める。その猫の姿を外から見る人もまた笑顔に。
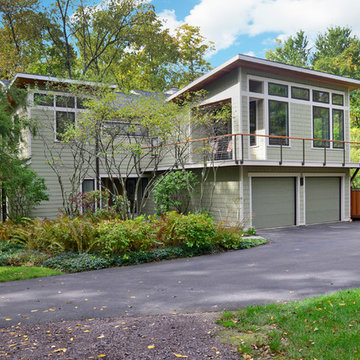
New exterior finishes, included new roof shingles, cement fiber siding, soffit and front door replacement.
A second floor addition above the existing garage accommodates a master bedroom suite with walk-in closet with an exterior deck.
Linda McManus Images
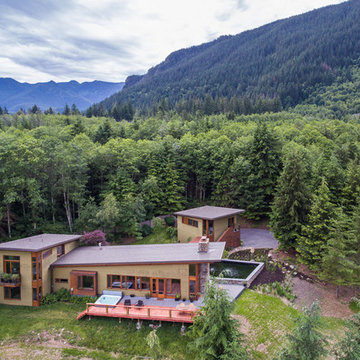
The epitome of NW Modern design tucked away on a private 4+ acre lot in the gated Uplands Reserve. Designed by Prentiss Architects to make a statement on the landscape yet integrate seamlessly into the natural surroundings. Floor to ceiling windows take in the views of Mt. Si and Rattlesnake Ridge. Indoor and outdoor fireplaces, a deck with hot tub and soothing koi pond beckon you outdoors. Let this intimate home with additional detached guest suite be your retreat from urban chaos.
FJU Photo
Green Exterior Design Ideas with a Shed Roof
3
