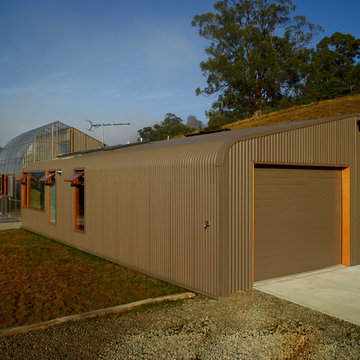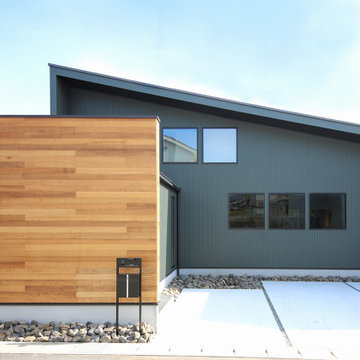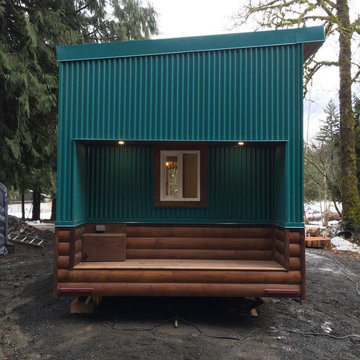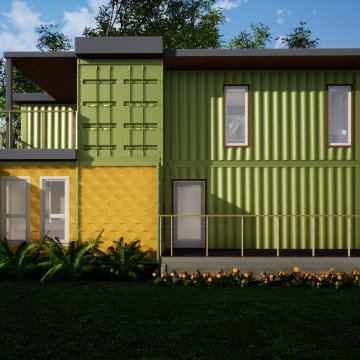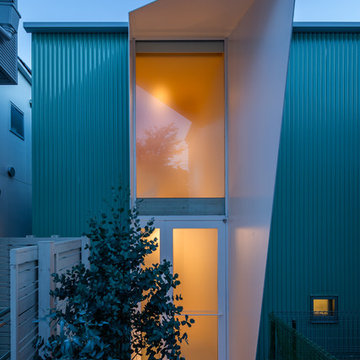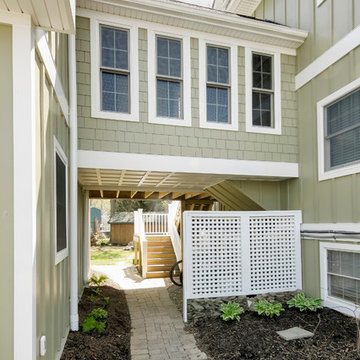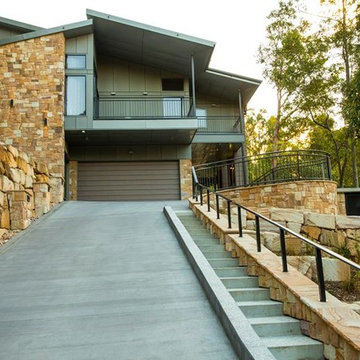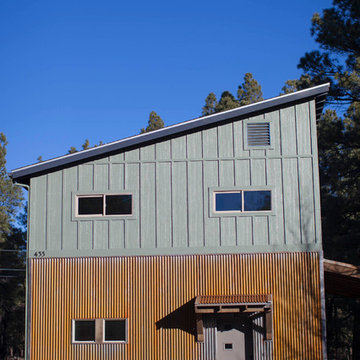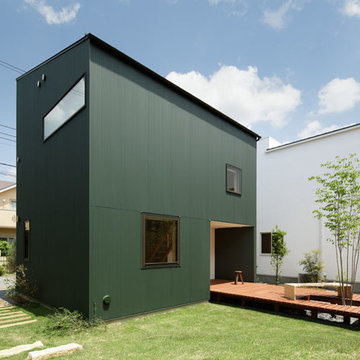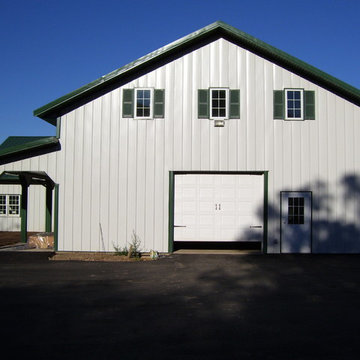Green Exterior Design Ideas with Metal Siding
Refine by:
Budget
Sort by:Popular Today
41 - 60 of 178 photos
Item 1 of 3
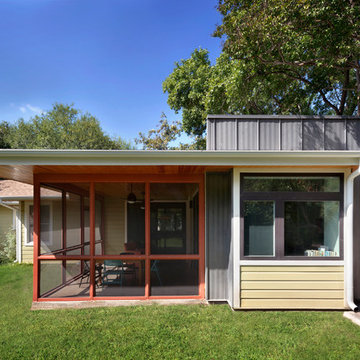
View of the master suite and screened porch addition.
Photo: Brian Mihealsick
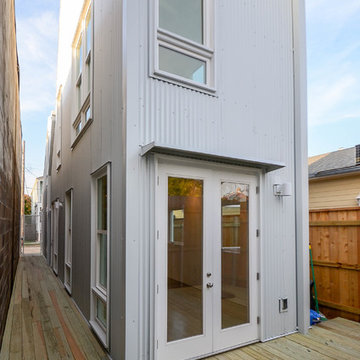
House was built by architect Jonathan Tate and developer Charles Rutledge in the Irish Channel Uptown, New Orleans. Jefferson Door Supplied the windows (Earthwise Windows by Showcase Custom Vinyl Windows), doors (Masonite),and door hardware (Emtek).
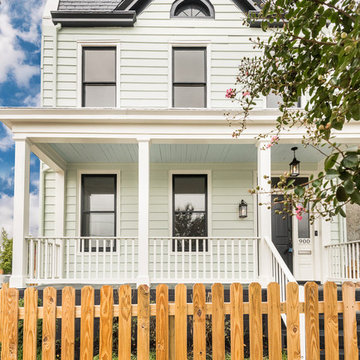
Located in Church Hill, Richmond’s oldest neighborhood, this very early 1900s Victorian had tons of historical details, but the house itself had been neglected (badly!). The home had two major renovation periods – one in 1950’s, and then again in the 1980s’s, which covered over or disrupted the original aesthetics of the house (think open ductwork, framing and drywall obscuring the beautiful mantels and moldings, and the hot water heater taking up valuable kitchen space). Our Piperbear team had to “undo” much before we could tackle the restoration of the historical features, while at the same time modernizing the layout.
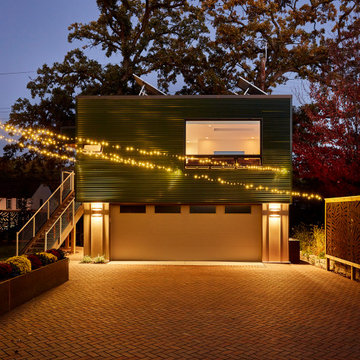
This accessory dwelling unit (ADU) is a sustainable, compact home for the homeowner's aging parent.
Although the home is only 660 sq. ft., it has a bedroom, full kitchen (with dishwasher!) and even an elevator for the aging parents. We used many strategically-placed windows and skylights to make the space feel more expansive. The ADU is also full of sustainable features, including the solar panels on the roof.
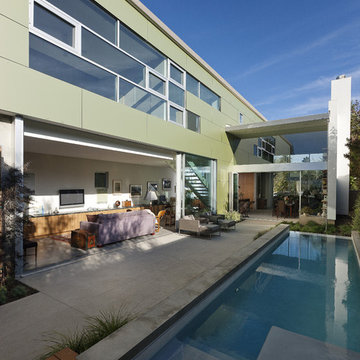
The division between the solid and transparent wings of the structure are clearly visible from the patio.
Photo: Jim Bartsch
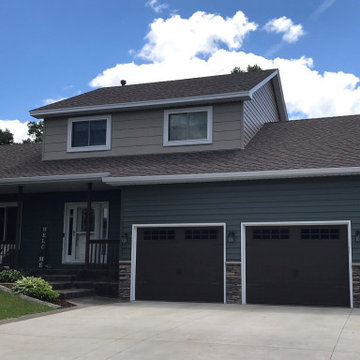
Recent project from ABC Seamless Siding & Gutters. Included is our 6" Willow and Sandtone seamless siding. Glacier white soffit-fascia, trims, and our ABC Seamless Designer Gutter System. Also included is steel shakes in Sandtone - one of many great accessory products available from ABC Seamless.
See the before and after photos below. Contact us today for a no-obligation consultation today. Great color and style options. See what we can do to give your home's exterior and new, modern look!
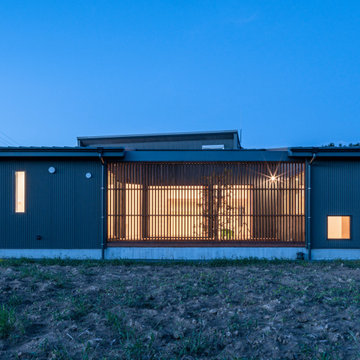
南面ファサード
中庭には飼い猫も出るため外部に出ないよう木製のルーバーフェンスを設けている。
横桟を中庭側に付けると猫が足掛かりにしてフェンスを上ってしまう恐れがあるため、横桟はあえて外側に付けている。
フェンス右横の地窓は通称「猫廊下」に設けられたもので、猫はここから外を眺める。その猫の姿を外から見る人もまた笑顔に。
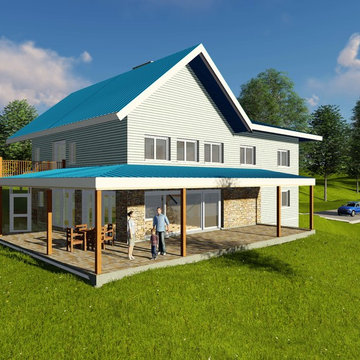
Client Needs:
• Young couple with growing family desired this to be their dream home.
• Maximize interior and exterior veiws over looking the St. Croix River Valley.
• Storm resilient construction with large windows and sliding glass doors out to decks.
• Set home into the land on the sloping site.
• Cost-conscious Net-Zero Energy Passive House quality required.
• Design and detail so the owner and his firm employees could build the home.
The Solution:
• The house is set into the ridge overlooking the river valley. The first while the basement sets into the site.
• Storm-resistant insulated concrete (ICF) walls shelter their family.
• Initial construction invests in the “bones of the house” - continuous high-performance insulation, air/vapor barrier and high-performance windows and doors.
• Economical exterior and interior finishes provided throughout can be easily upated later without impacting intitial home or living.
• Home designed to be built in phases.
The Result:
• Family gathers in their open living-kitchen-dining-family area, surrounded by beautiful expansive outdoor views.
• Upper, ground level decks and screen porch provide outdoor living options.
• To fit into the Owner’s business schedule, the Passive House quality, storm-resilient ICF enclosed living areas were built year 1 through the winter.
• The wood-framed standard construction garage and workroom area were built year 2. Landscaping to be done next year.
• Canopy, screen porch, fireplaces and the basement finishes to be built in the future.
• Solar panels to be mounted on the adjacent barn to create more any than the home uses, Net Positive Energy-Energy.
Green Exterior Design Ideas with Metal Siding
3
