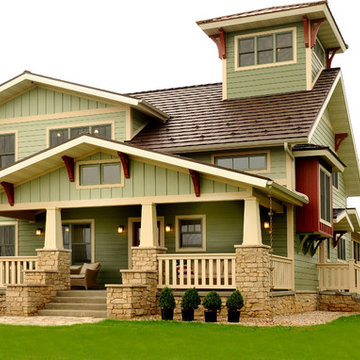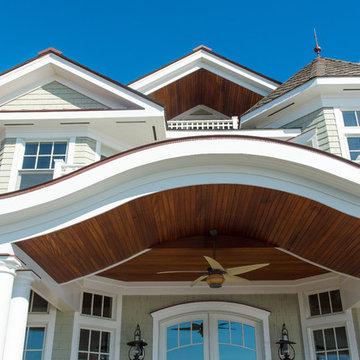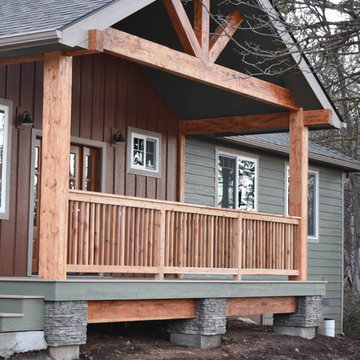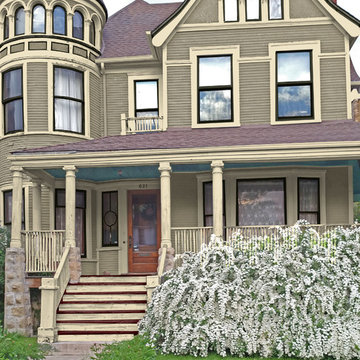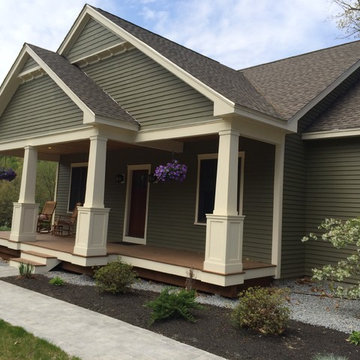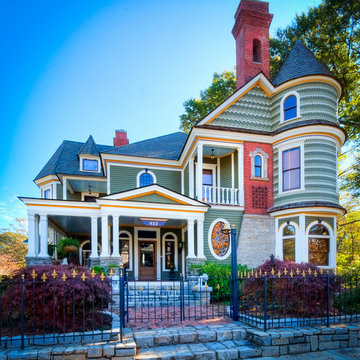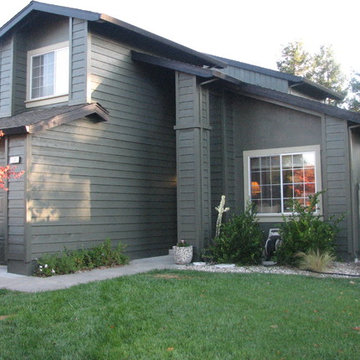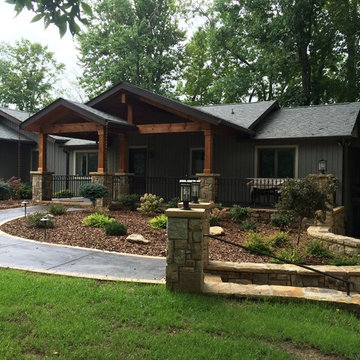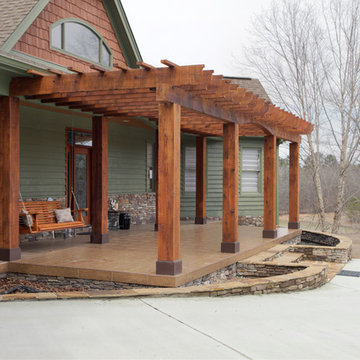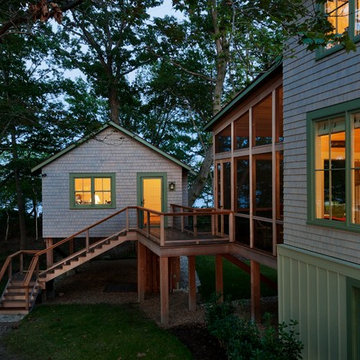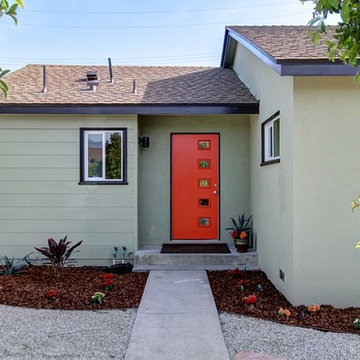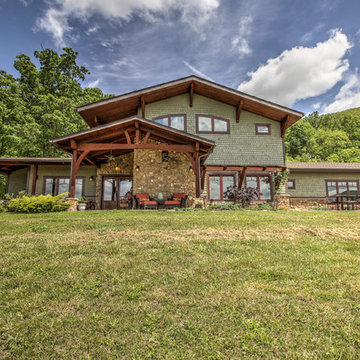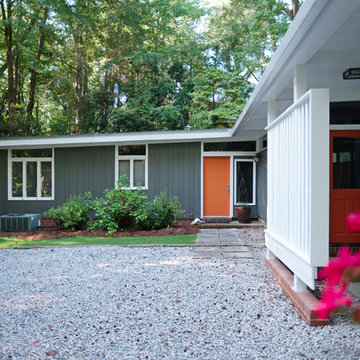Green Exterior Design Ideas with Wood Siding
Refine by:
Budget
Sort by:Popular Today
101 - 120 of 4,223 photos
Item 1 of 3
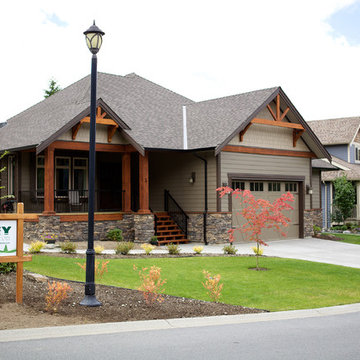
Vaulted ceiling makes this single level home roomy and comfortable adding sophistication. The darker neutrals give the home gravitas set off by local timbers.
Photo credit - Brice Ferre
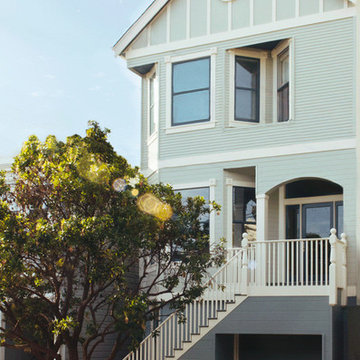
Facade improvement to replace 1950s stucco with traditional Victorian exterior, paint and details.
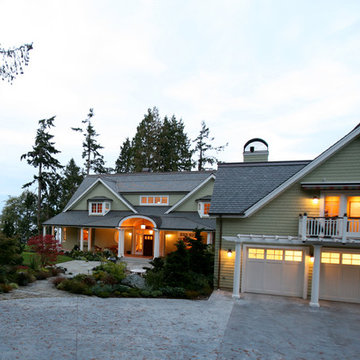
Custom home overlooking Saratoga Passage on Whidbey Island.
Photos by Jed Miller
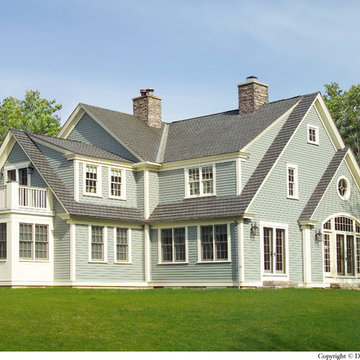
Contractor: David Clough
Photographer: Dan Gair/Blind Dog Photo, Inc.
This period home straddles two centuries and dual roles. As the home for the headmaster of an independent high school, it is also considered a school asset as a facility for visitors. Formal details define the public rooms that accommodate school functions. A ground-floor guest suite hosts campus visitors. The catering-quality kitchen, like a hinge, connects the intimate living quarters to formal spaces. The heart of their family sanctuary is the great room just beyond the kitchen. The headmaster holds occasional student classes in his living room, connecting students to this campus legacy. He and his wife can see the front door of the main building from his upstairs window. Boundaries between public and private life are sensitively articulated throughout.
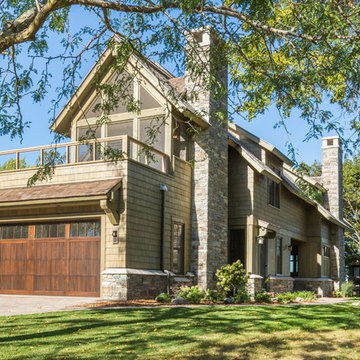
Tucked on a narrow lake lot, the front entry was positioned on the side of the house to allow for the entrance to have a stronger connection to the lakeside rooms. The rooftop screen porch and deck provides a quiet, protected space when the lake winds become difficult.
Design: Charlie & Co. Design | Builder: Stonefield Construction | Interior Selections & Furnishings: By Owner | Photography: Spacecrafting
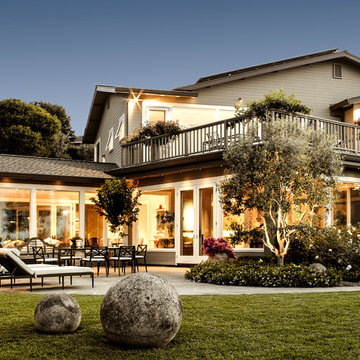
Santa Barbara lifestyle with this gated 5,200 square foot estate affords serenity and privacy while incorporating the finest materials and craftsmanship. Visually striking interiors are enhanced by a sparkling bay view and spectacular landscaping with heritage oaks, rose and dahlia gardens and a picturesque splash pool. Just two minutes to Marin’s finest schools.
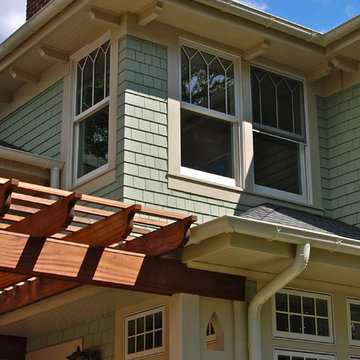
Photographed during construction, the custom designed railing wraps around the Covered Porch.
Green Exterior Design Ideas with Wood Siding
6
