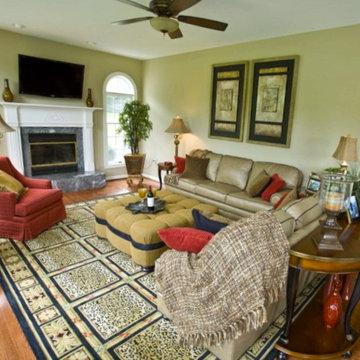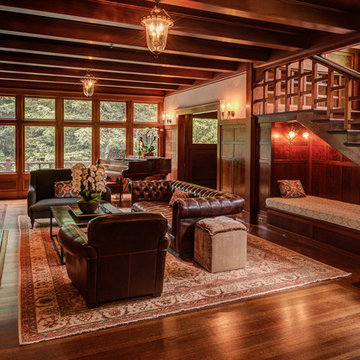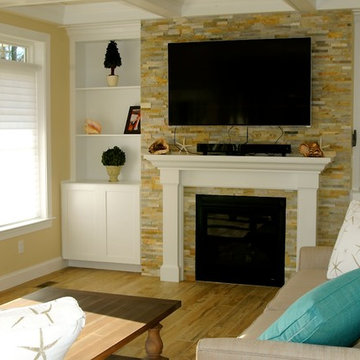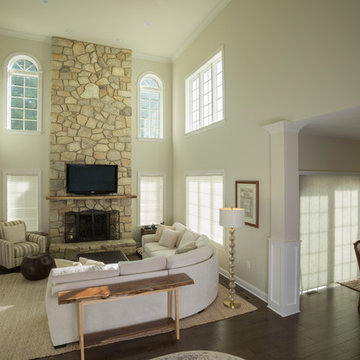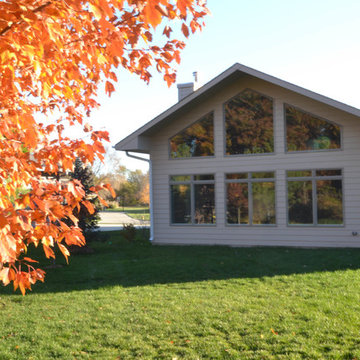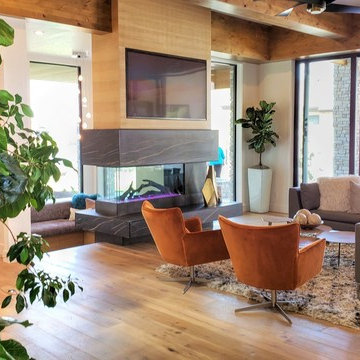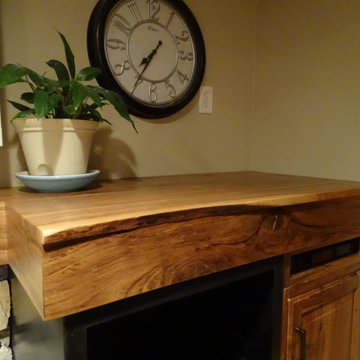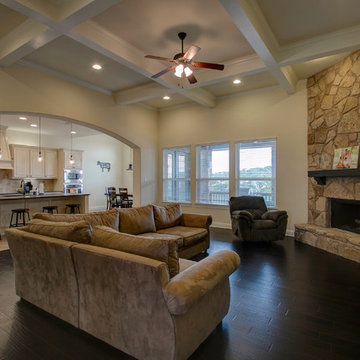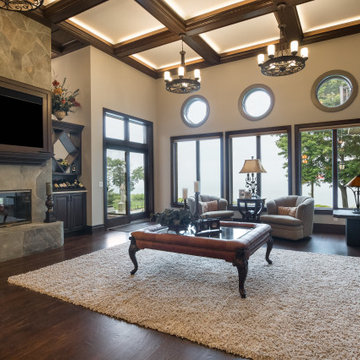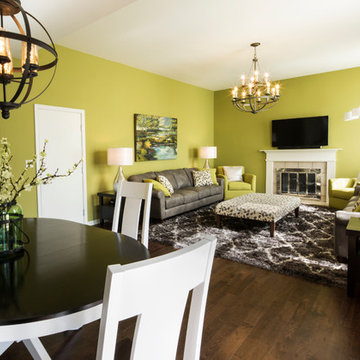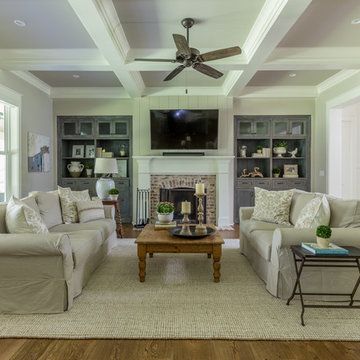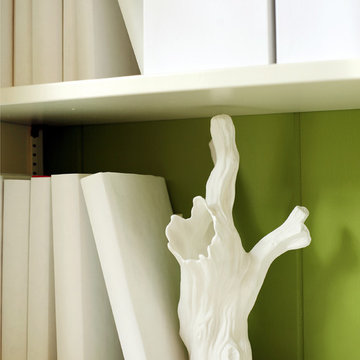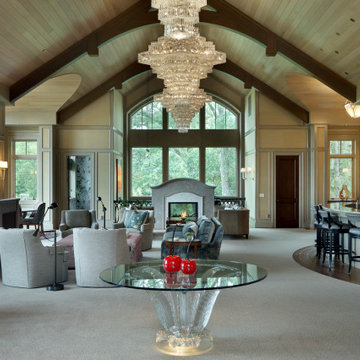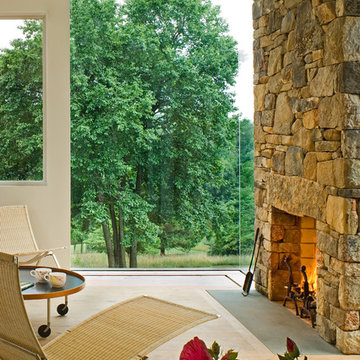Green Family Room Design Photos
Refine by:
Budget
Sort by:Popular Today
221 - 240 of 639 photos
Item 1 of 3
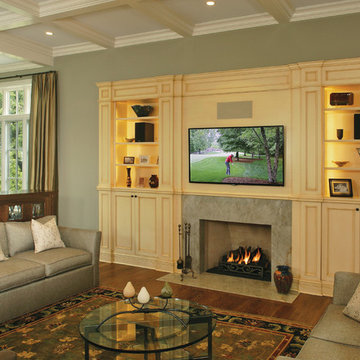
Custom entertainment center with built -in display cases. Rich Sistos-Photography
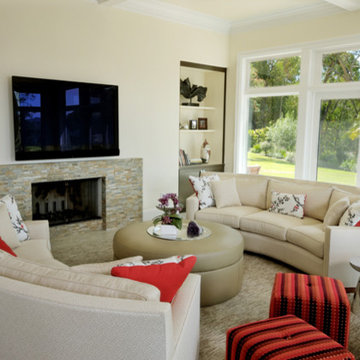
The family room / kitchen with breakfast area was too dark and needed a spark of color desperately. We took a rather "green" approach (to my clients surprise) by suggesting to paint the kitchen cabinets, media cabinet and book shelf units rather that replacing them. I think the result speaks for itself. The fireplace was updated with a new facing of textured strip tile.
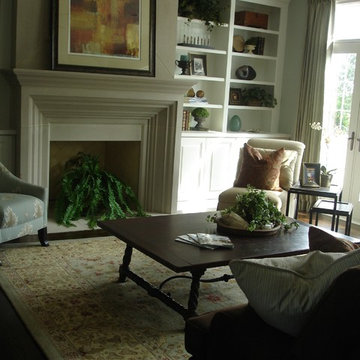
Comfort and relaxation were the goals for an understated family room with beautiful details, such as the dentil molding in the built-in bookcase and the sweet little nesting tables near the French doors. The walls are the same grayed green as the kitchen eating area.
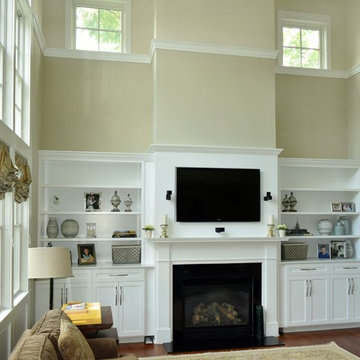
Princeton, NJ. Custom built-in cabinetry, shelves, and fireplace surround.

There is only one name " just imagine wallpapers" in the field of wallpaper installation service in kolkata. They are the best wallpaper importer in kolkata as well as the best wallpaper dealer in kolkata. They provides the customer the best wallpaper at the cheapest price in kolkata.
visit for more info - https://justimaginewallpapers.com/
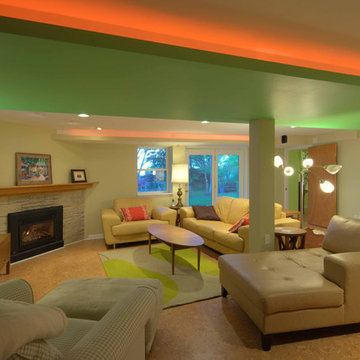
This 1950's ranch had a huge basement footprint that was unused as living space. With the walkout double door and plenty of southern exposure light, it made a perfect guest bedroom, living room, full bathroom, utility and laundry room, and plenty of closet storage, and effectively doubled the square footage of the home. The bathroom is designed with a curbless shower, allowing for wheelchair accessibility, and incorporates mosaic glass and modern tile. The living room incorporates a computer controlled low-energy LED accent lighting system hidden in recessed light coves in the utility chases.
Green Family Room Design Photos
12
