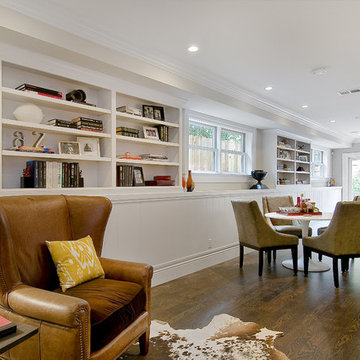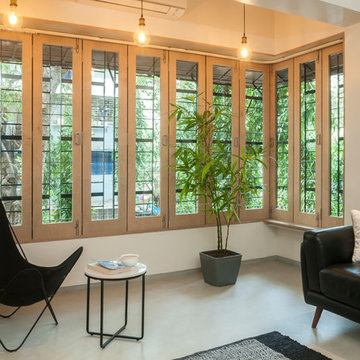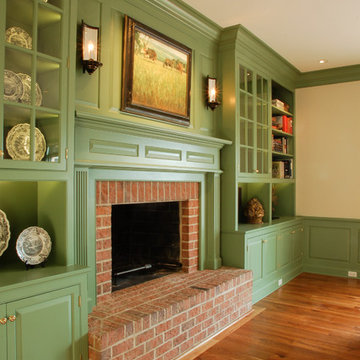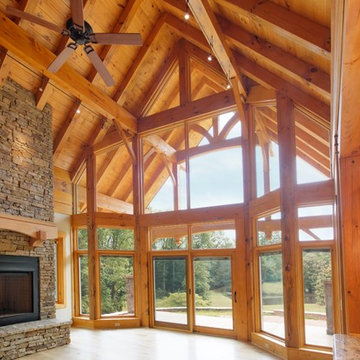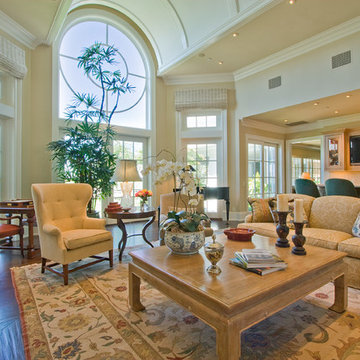Green Family Room Design Photos
Refine by:
Budget
Sort by:Popular Today
201 - 220 of 14,734 photos
Item 1 of 3
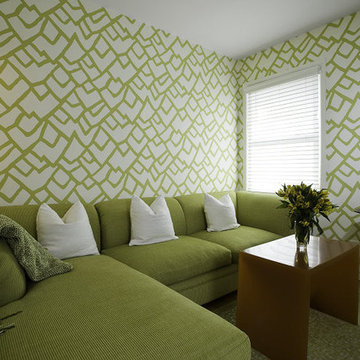
This is an example of how a small home can live big. This ranch has one of the bedrooms converted into a sitting room that had French doors opening onto the main living space. The homeowners do a lot of entertaining with friends and family so ample seating as well as dining space is important.
Colors of black and white along with shades of chartreuse and lime flow throughout the space. A graphic wall paper was added to the sitting room and colorful art is displayed throughout. The hall bath has a spa-like feel with a shower replacing the standard 5 ft. tub area. The master bedroom with the curvy bed is offset by the clean lines of the night stands.
The home sits on a park so the screened in porch with both sitting and dining areas allows for casual dining and relaxation. The exterior wrap around porch has a colorful picnic table that has stenciled on it the toasts of different languages from around the world. In the warm months it is possible to seat 30 people for dinner. This is an example how well thought out spaces can function well no matter what the size. Bon Appetit!

This three-story vacation home for a family of ski enthusiasts features 5 bedrooms and a six-bed bunk room, 5 1/2 bathrooms, kitchen, dining room, great room, 2 wet bars, great room, exercise room, basement game room, office, mud room, ski work room, decks, stone patio with sunken hot tub, garage, and elevator.
The home sits into an extremely steep, half-acre lot that shares a property line with a ski resort and allows for ski-in, ski-out access to the mountain’s 61 trails. This unique location and challenging terrain informed the home’s siting, footprint, program, design, interior design, finishes, and custom made furniture.
Credit: Samyn-D'Elia Architects
Project designed by Franconia interior designer Randy Trainor. She also serves the New Hampshire Ski Country, Lake Regions and Coast, including Lincoln, North Conway, and Bartlett.
For more about Randy Trainor, click here: https://crtinteriors.com/
To learn more about this project, click here: https://crtinteriors.com/ski-country-chic/

A light filled paneled Family Room in a colonial house in Connecticut
Photographer: Tria Giovan
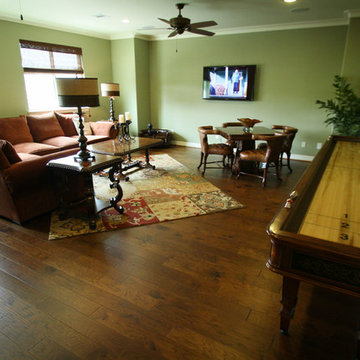
The Calais - French Hill Country
4,101 living SF
4 bedrooms; 4.5 baths
2-story with master down
With large game room and oversized storage on second floor
2 car garage toward back and 1-car garage with porte cochere at front
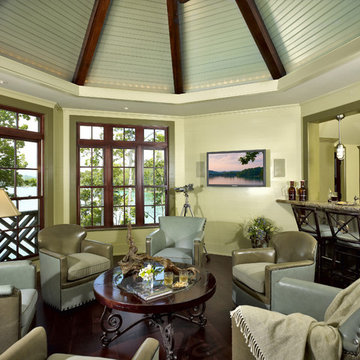
Observatory | Custom home Studio of LS3P ASSOCIATES LTD. | Taylor Architectural Photography

Un studio aménagé complètement sur mesure, avec une grande salle de bain avec lave-linge, la cuisine ouverte tout équipé, un lit surélevé dans un coin semi-privé, espace salle à manger et le séjour côté fenêtre filante. Vue sur la terrasse végétalisé.
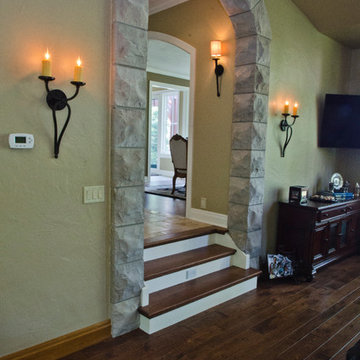
A stone archway entrance into a Lake Home Billiards Room on the first level.
- Rigsby Group. Inc.

This photo features a breakfast nook and den off of the kitchen designed by Peter J. Pioli Interiors in Sapphire, NC.

This cozy Family Room is brought to life by the custom sectional and soft throw pillows. This inviting sofa with chaise allows for plenty of seating around the built in flat screen TV. The floor to ceiling windows offer lots of light and views to a beautiful setting.
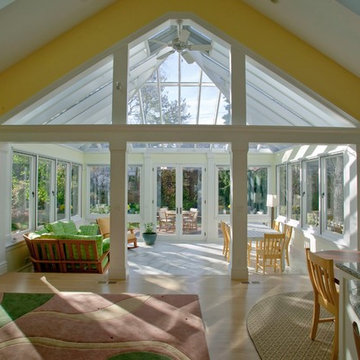
We were asked to design an english conservatory addition to the rear of this victorian home. The goal was to bring a new breath of sunlight into this rather dark existing interior. The addition also provides 180 degree panorama view of the rear yards, trees, landscaping and natural light. Two steps down from kitchen into the english conservatory; one step down to new outdoor deck/seating/conversing space; and three steps down to grade. This provides a gentle transition from indoors to outdoors, rather than a high deck with many steps down to grade. The effect is very comfortable and integrated. Great "indoor/outdoor" connection.
Art Wise Photography www.artwisephoto.com
Green Family Room Design Photos
11
