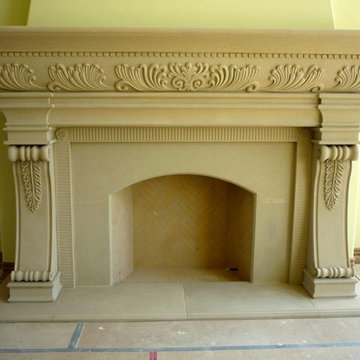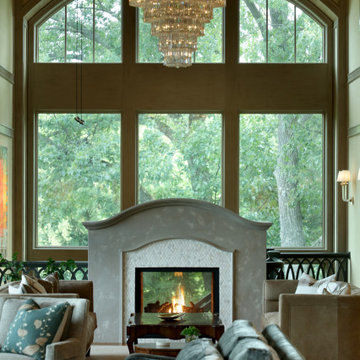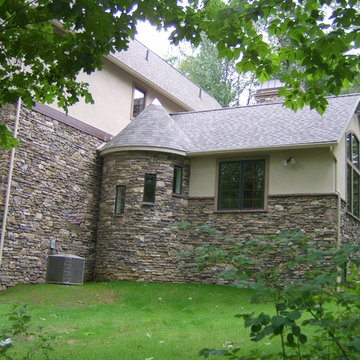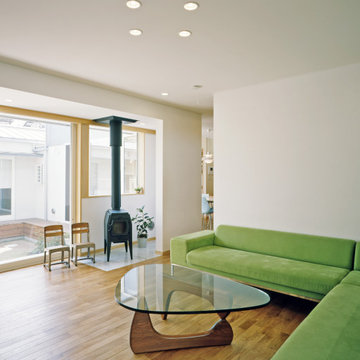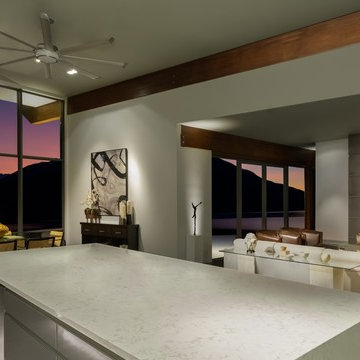Green Family Room Design Photos with a Concrete Fireplace Surround
Refine by:
Budget
Sort by:Popular Today
21 - 28 of 28 photos
Item 1 of 3
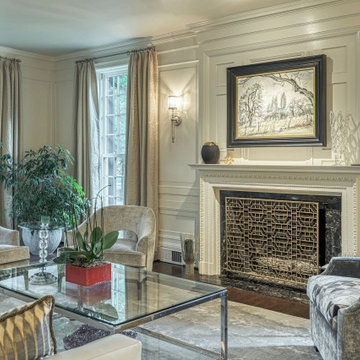
This grand and historic home renovation transformed the structure from the ground up, creating a versatile, multifunctional space. Meticulous planning and creative design brought the client's vision to life, optimizing functionality throughout.
This living room exudes luxury with plush furnishings, inviting seating, and a striking fireplace adorned with art. Open shelving displays curated decor, adding to the room's thoughtful design.
---
Project by Wiles Design Group. Their Cedar Rapids-based design studio serves the entire Midwest, including Iowa City, Dubuque, Davenport, and Waterloo, as well as North Missouri and St. Louis.
For more about Wiles Design Group, see here: https://wilesdesigngroup.com/
To learn more about this project, see here: https://wilesdesigngroup.com/st-louis-historic-home-renovation
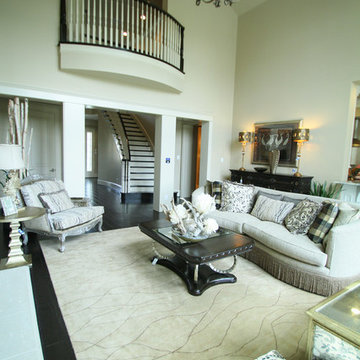
The Greek Revival style architecture by Design Tech Homes plans is characterized by a bold symmetrical shape with temple-like porticos and supported by grandiose columns. The classical interior details in this home provides a combination of formality and a sense of gracious living that never goes out of style. The Alexandria features:
6,011 square feet
4 bedrooms
3 baths
Three-story with oversized media room
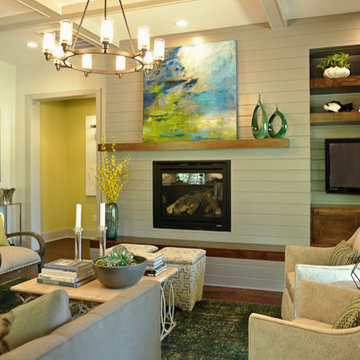
The living room and dining room both exhibit a natural color palette, with greens and blues being used as colorful touches among the cream-colored and wooden furniture. A comfortable living area with a sofa, beige sofa chairs, and beige, patterned storage ottomans are complemented by the vibrant artwork mounted above the fireplace with a wooden accent wall.
Project designed by Atlanta interior design firm, Nandina Home & Design. Their Sandy Springs home decor showroom and design studio also serve Midtown, Buckhead, and outside the perimeter.
For more about Nandina Home & Design, click here: https://nandinahome.com/
To learn more about this project, click here: https://nandinahome.com/portfolio/woodside-model-home/
Green Family Room Design Photos with a Concrete Fireplace Surround
2
