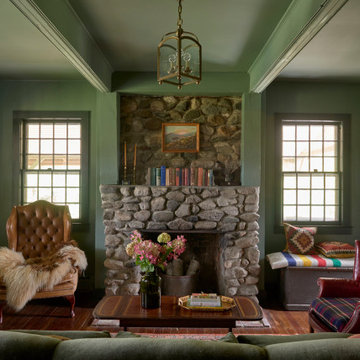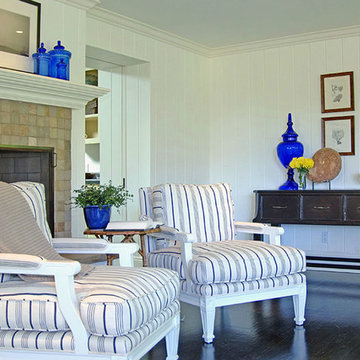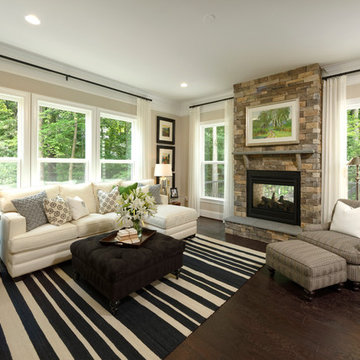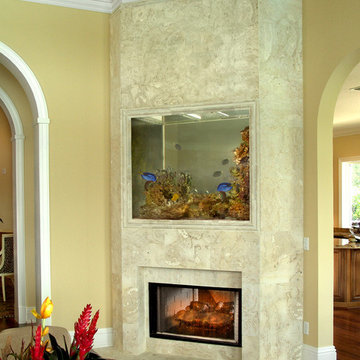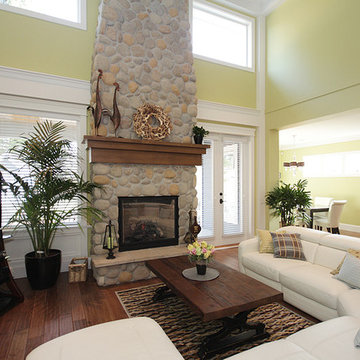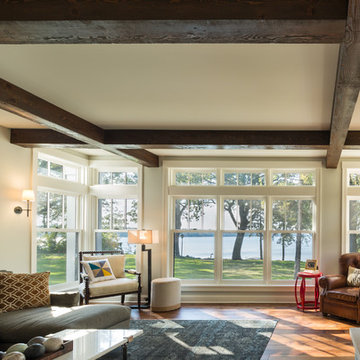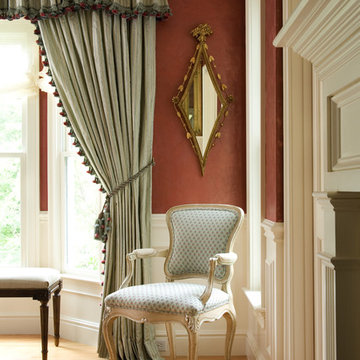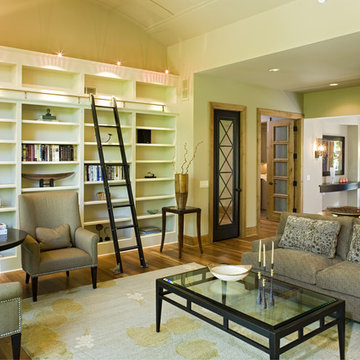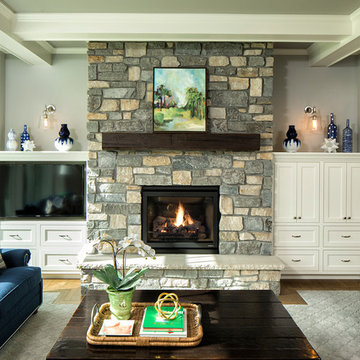Green Family Room Design Photos with a Stone Fireplace Surround
Refine by:
Budget
Sort by:Popular Today
21 - 40 of 302 photos
Item 1 of 3

Karol Steczkowski | 860.770.6705 | www.toprealestatephotos.com

Natural light exposes the beautiful details of this great room. Coffered ceiling encompasses a majestic old world feeling of this stone and shiplap fireplace. Comfort and beauty combo.

a small family room provides an area for television at the open kitchen and living space
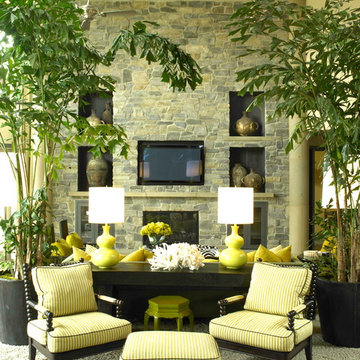
David Dalton designed the lofty family room of a contemporary style home with an earthy palette of wood, stone and concrete enlivened by accents of green.
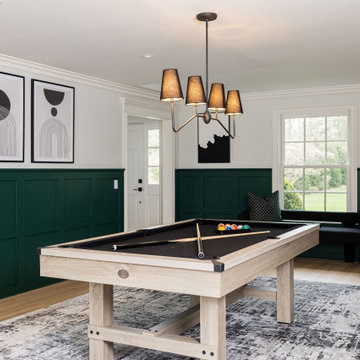
Rich emerald greens combined with an elegant black and white color palette elevate this adult recreation room into a formal and modern space fit for hosting.

log cabin mantel wall design
Integrated Wall 2255.1
The skilled custom design cabinetmaker can help a small room with a fireplace to feel larger by simplifying details, and by limiting the number of disparate elements employed in the design. A wood storage room, and a general storage area are incorporated on either side of this fireplace, in a manner that expands, rather than interrupts, the limited wall surface. Restrained design makes the most of two storage opportunities, without disrupting the focal area of the room. The mantel is clean and a strong horizontal line helping to expand the visual width of the room.
The renovation of this small log cabin was accomplished in collaboration with architect, Bethany Puopolo. A log cabin’s aesthetic requirements are best addressed through simple design motifs. Different styles of log structures suggest different possibilities. The eastern seaboard tradition of dovetailed, square log construction, offers us cabin interiors with a different feel than typically western, round log structures.
Green Family Room Design Photos with a Stone Fireplace Surround
2

