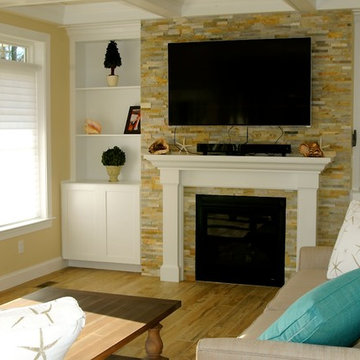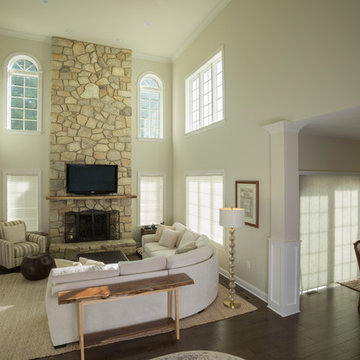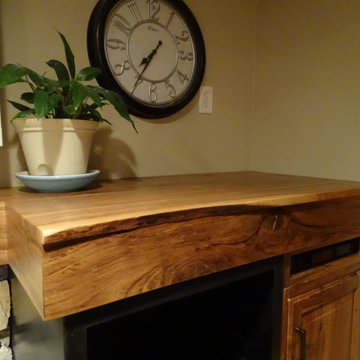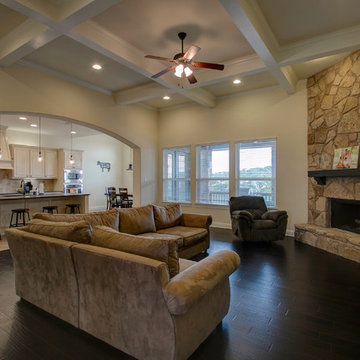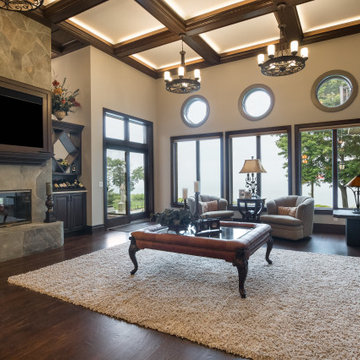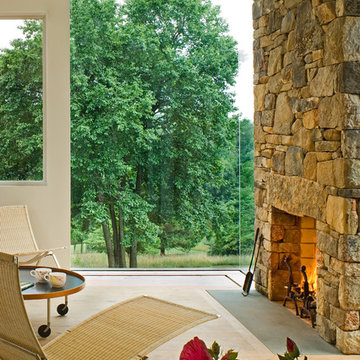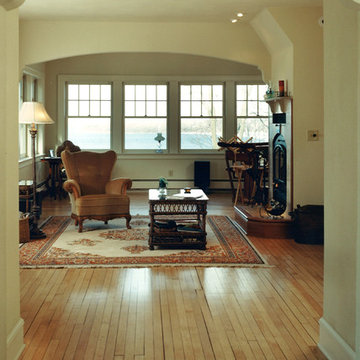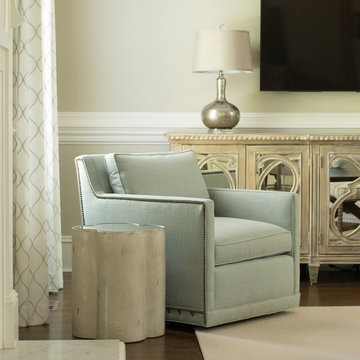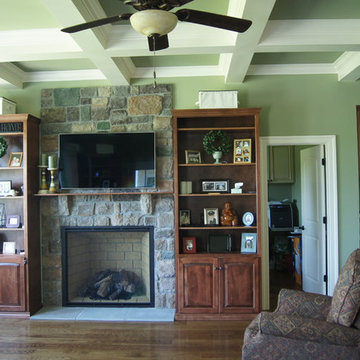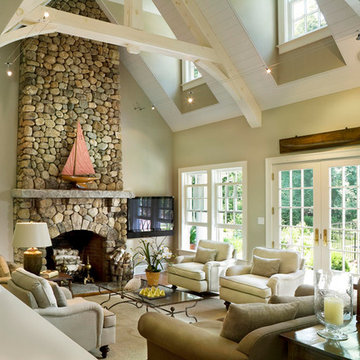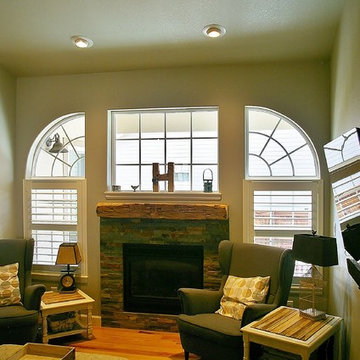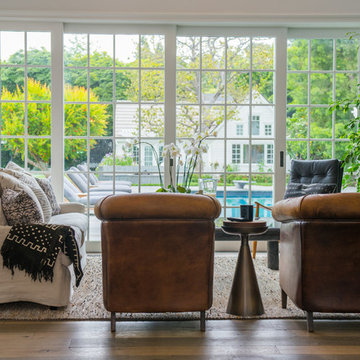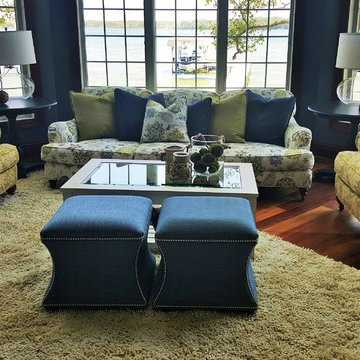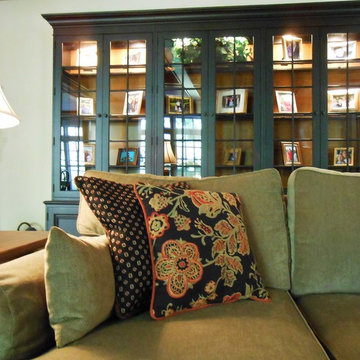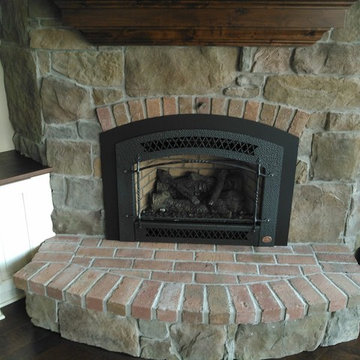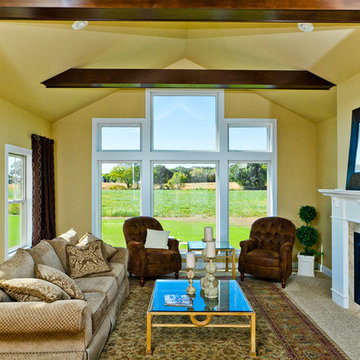Green Family Room Design Photos with a Stone Fireplace Surround
Refine by:
Budget
Sort by:Popular Today
101 - 120 of 302 photos
Item 1 of 3
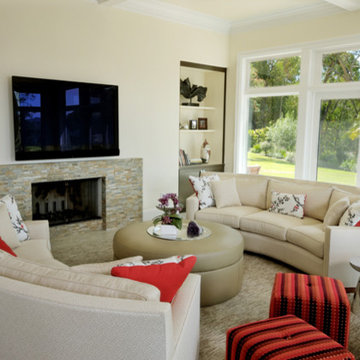
The family room / kitchen with breakfast area was too dark and needed a spark of color desperately. We took a rather "green" approach (to my clients surprise) by suggesting to paint the kitchen cabinets, media cabinet and book shelf units rather that replacing them. I think the result speaks for itself. The fireplace was updated with a new facing of textured strip tile.
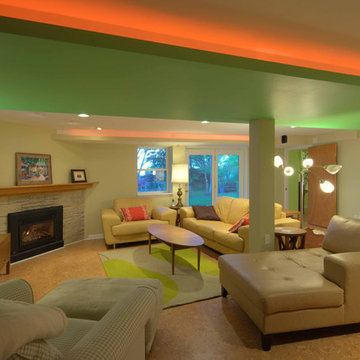
This 1950's ranch had a huge basement footprint that was unused as living space. With the walkout double door and plenty of southern exposure light, it made a perfect guest bedroom, living room, full bathroom, utility and laundry room, and plenty of closet storage, and effectively doubled the square footage of the home. The bathroom is designed with a curbless shower, allowing for wheelchair accessibility, and incorporates mosaic glass and modern tile. The living room incorporates a computer controlled low-energy LED accent lighting system hidden in recessed light coves in the utility chases.
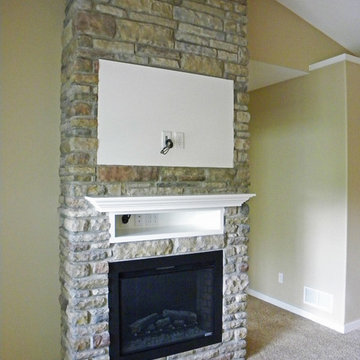
We were looking to find a good place to keep the DVD player and cable box where it was easily accessible, and decided to custom design it to fit exactly what we needed.
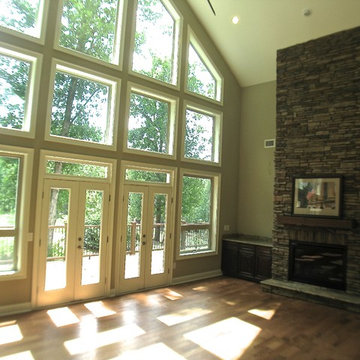
2 Story family room with large floor to ceiling window wall. Clerestory windows. 2 story fireplace. Direct vent gas fireplace with stone and cedar slab mantel.
Green Family Room Design Photos with a Stone Fireplace Surround
6
