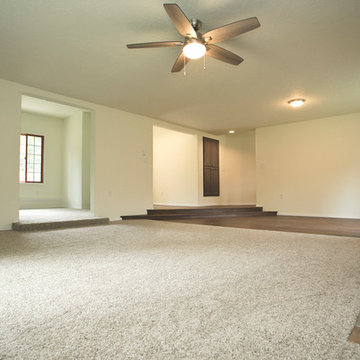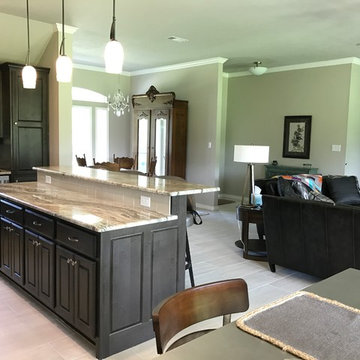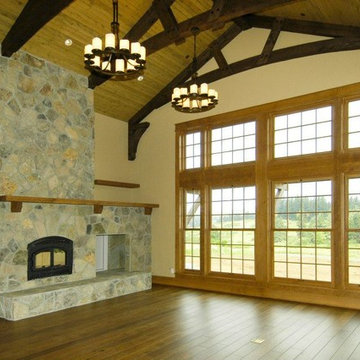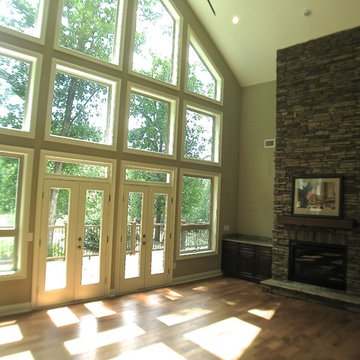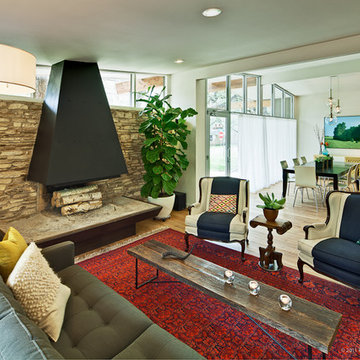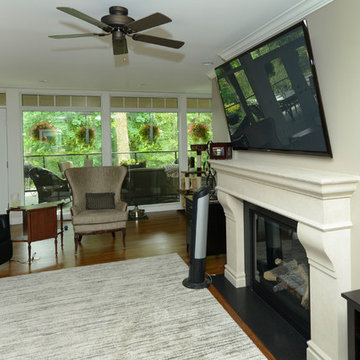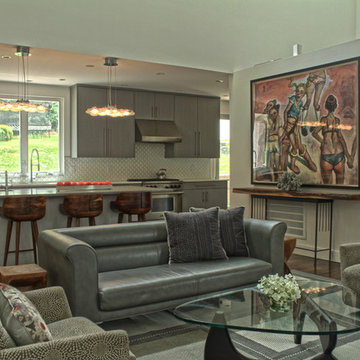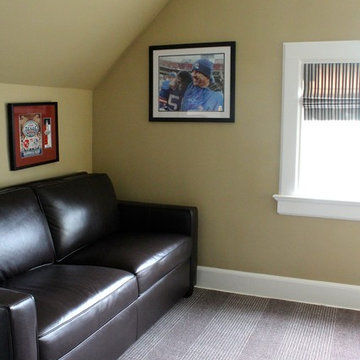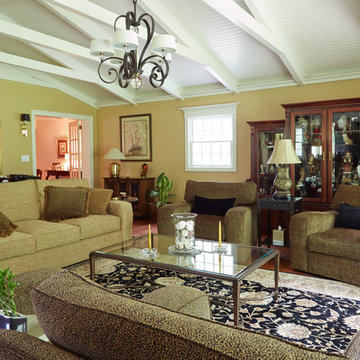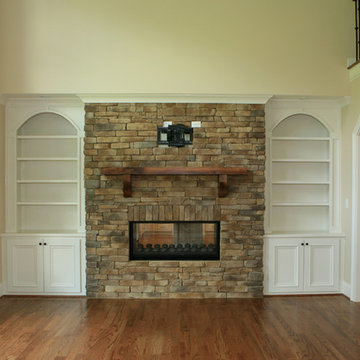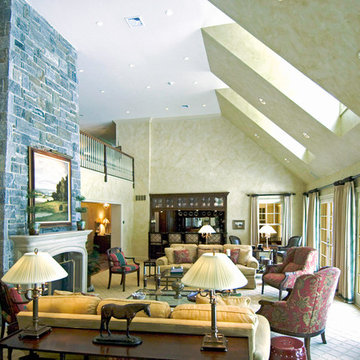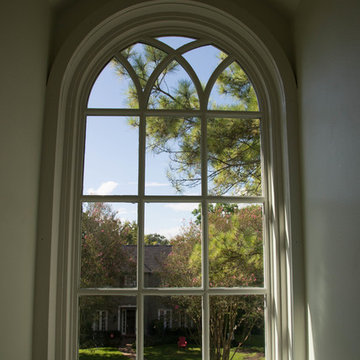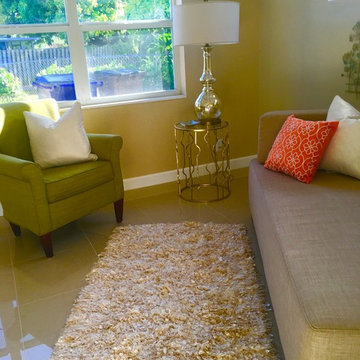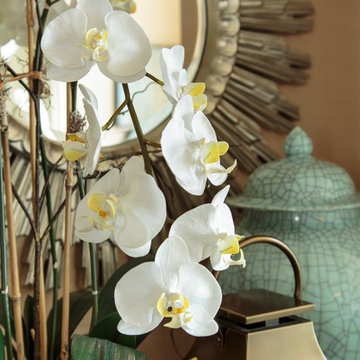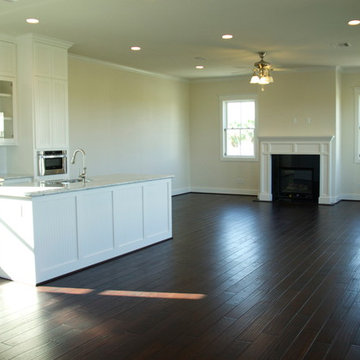Green Family Room Design Photos with Beige Walls
Refine by:
Budget
Sort by:Popular Today
241 - 260 of 438 photos
Item 1 of 3
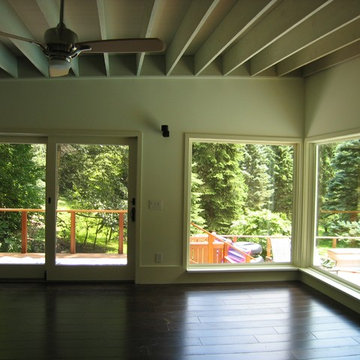
The design for this Pool Cabana was to accomplish several objectives: it was to be built on the ruins of an existing stone foundation on the property, provide a large open space for family activities, be orientated to the view and rely on solar hydro radiant floor heating in the winter. Joanne Tall
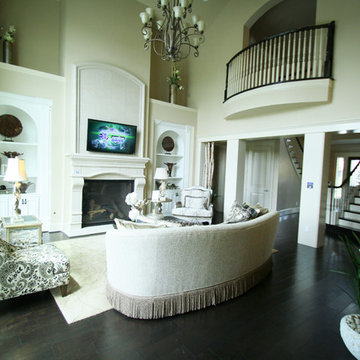
The Greek Revival style architecture by Design Tech Homes plans is characterized by a bold symmetrical shape with temple-like porticos and supported by grandiose columns. The classical interior details in this home provides a combination of formality and a sense of gracious living that never goes out of style. The Alexandria features:
6,011 square feet
4 bedrooms
3 baths
Three-story with oversized media room
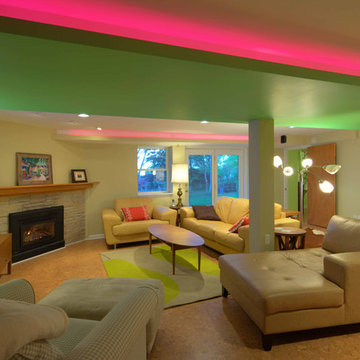
This 1950's ranch had a huge basement footprint that was unused as living space. With the walkout double door and plenty of southern exposure light, it made a perfect guest bedroom, living room, full bathroom, utility and laundry room, and plenty of closet storage, and effectively doubled the square footage of the home. The bathroom is designed with a curbless shower, allowing for wheelchair accessibility, and incorporates mosaic glass and modern tile. The living room incorporates a computer controlled low-energy LED accent lighting system hidden in recessed light coves in the utility chases.
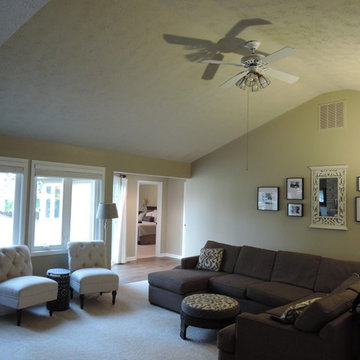
Opening up views and access to the backyard from the Great Room were an important part of the scope of this Master Suite Addition.
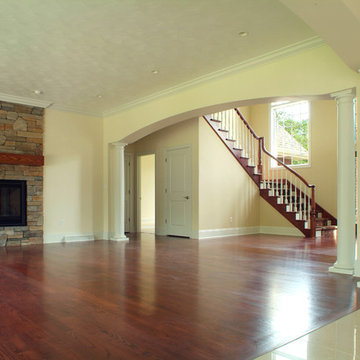
This room has a cherry hardwood floor, with an accent mantle above the stone cased fireplace.
Green Family Room Design Photos with Beige Walls
13
