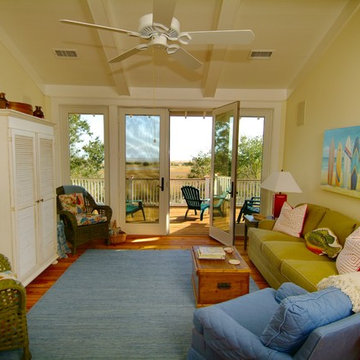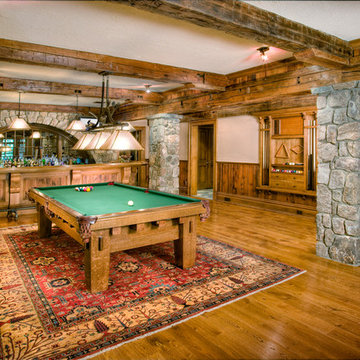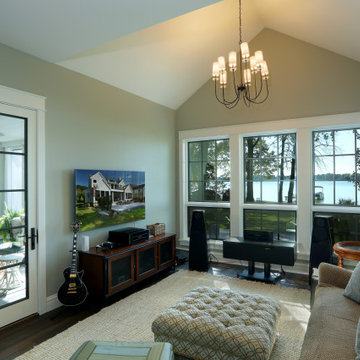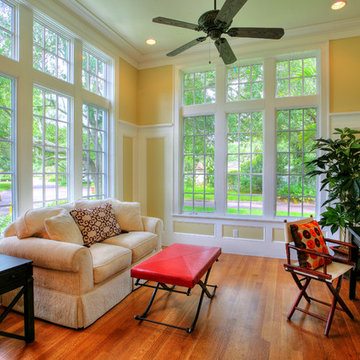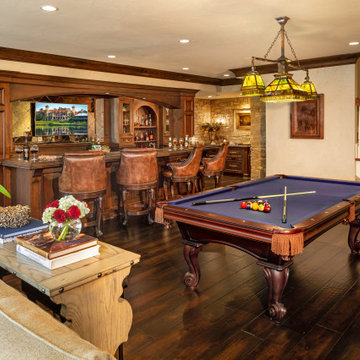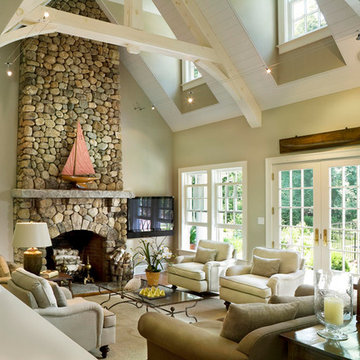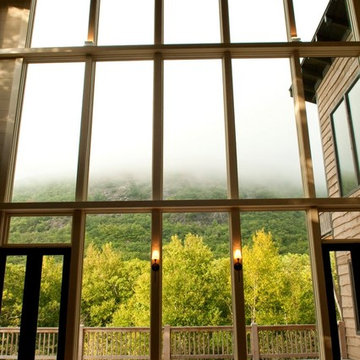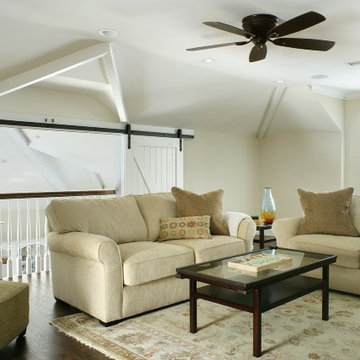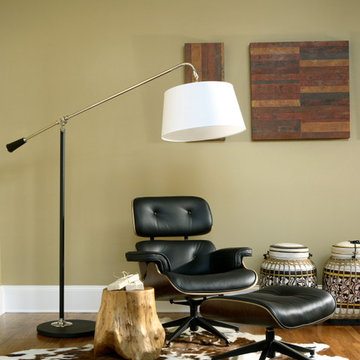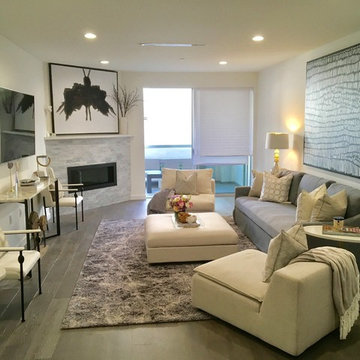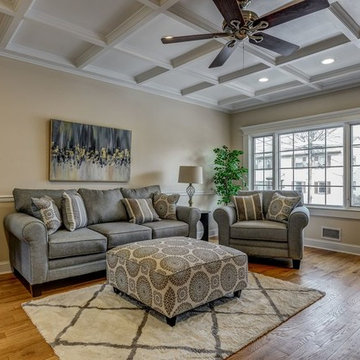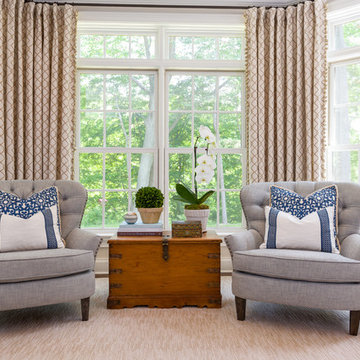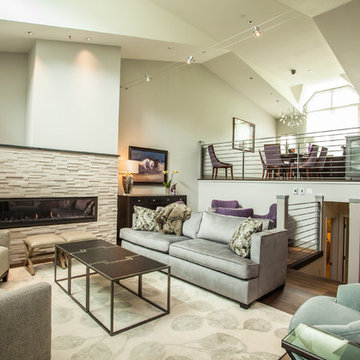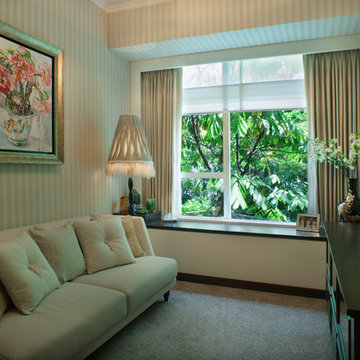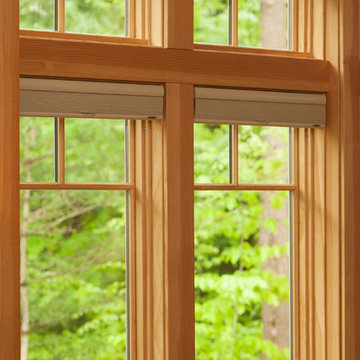Green Family Room Design Photos with Beige Walls
Refine by:
Budget
Sort by:Popular Today
81 - 100 of 438 photos
Item 1 of 3
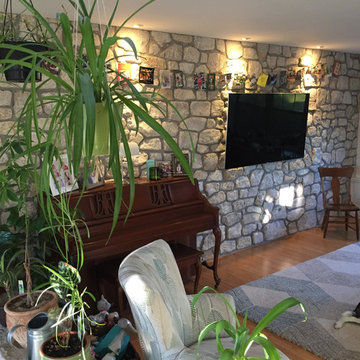
This stunning interior wall showcases Winnebago natural thin veneer from the Quarry Mill. Winnebago natural stone veneer is a light gray stone with a few highlights of tan and white on random stones. The various rectangular and random-angled stones work well for enhancing large and small projects in any home. Smaller projects like an accent wall in your entryway or larger projects like a chimney are great uses for the Winnebago stone. Home with modern décor are often accented by the random textures of this stone, while rustic homes are typically enhanced by the speckles of white and tan colors on various stones.

A light filled paneled Family Room in a colonial house in Connecticut
Photographer: Tria Giovan
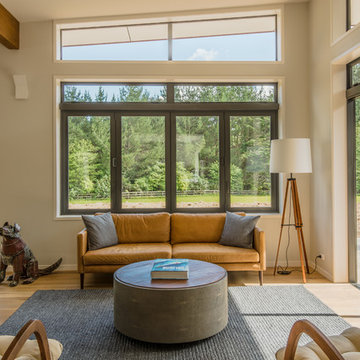
Sunny corner for informal seating, adjacent to the kitchen and with easy access to the sheltered deck area.
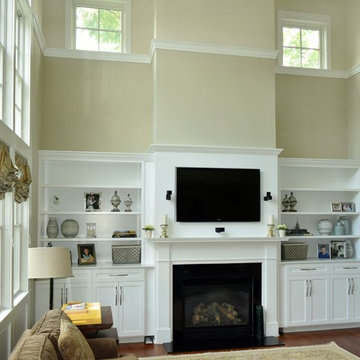
Princeton, NJ. Custom built-in cabinetry, shelves, and fireplace surround.
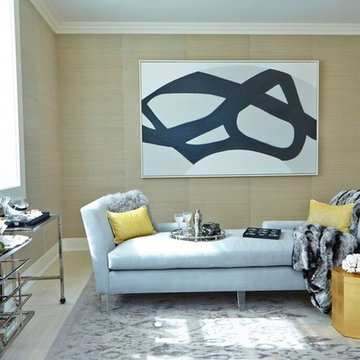
Melanie's inspiration for this luxurious room was an artfully crafted Tresserra Bolero pool table that was built for recreation with incredible style and function, exemplifying the sophisticated and sporty Hampton resident. Our firm created a glamorous entertainment space where family and friends can get away and spend time together playing backgammon, chess, billiards and even a simple game of tic tac toe. A Guy Stanley Monopoly board painting greets you as you enter the room, a nod to the past. We used grass cloth wallpaper to create warmth, intimacy and texture, bringing a bit of nature into the space. The deep velvet custom sofa sits in front of a custom mirrored media cabinet, which sits below a large TV. The cabinet and TV are flanked by Carl Springer stools from Todd Merrill with glamorous Bakalowitz inspired sconces above. The Arteriors Indogene chandelier illuminates the metallic hand painted ceiling, which we designed to resemble the star filled Hamptons sky. A Jane Martin diptique ties in the room's color palette and is complemented by the whimsical sculptures that stand on either side. One ironically named "Road Runner" is also a reference to the past. A yellow lollipop sculpture by Desirez Obtain Cherish sits adjacent to an art-inspired fireplace.
Melanie Roy Design created a modern, high style recreation space for family and friends to relax and spend time together in an elegant, comfortable space that complements the chic Hamptons lifestyle, showing that family fun can be stylish whether in the country or the city. Photo by Anastassio Mentis.
Green Family Room Design Photos with Beige Walls
5
