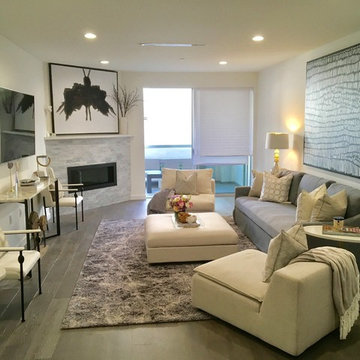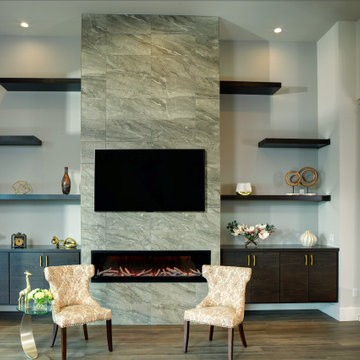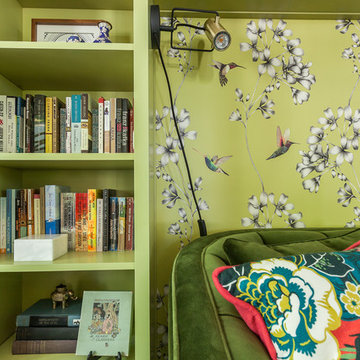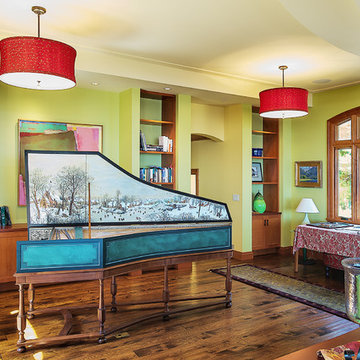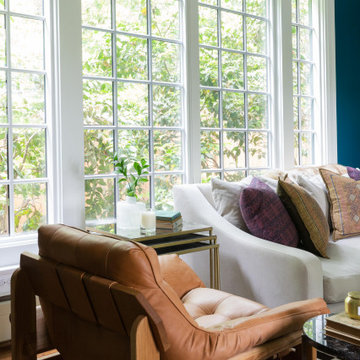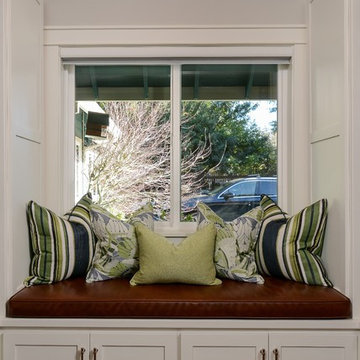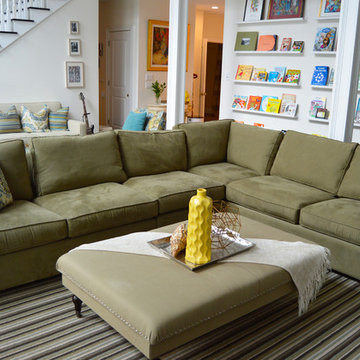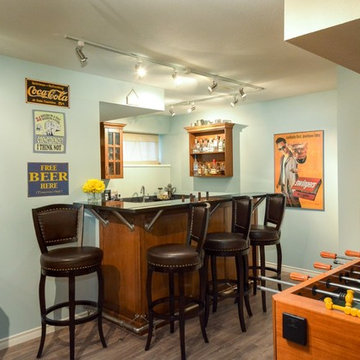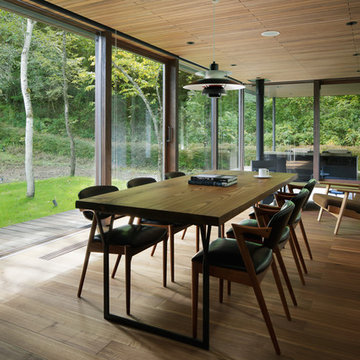Green Family Room Design Photos with Brown Floor
Refine by:
Budget
Sort by:Popular Today
81 - 100 of 389 photos
Item 1 of 3

This accessory dwelling unit has laminate flooring with white walls and a luminous skylight for an open and spacious living feeling. The kitchenette features gray, shaker style cabinets, a white granite counter top with a white tiled backsplash and has brass kitchen faucet matched wtih the kitchen drawer pulls. Also included are a stainless steel mini-refrigerator and oven.
With a wall mounted flat screen TV and an expandable couch/sleeper bed, this main room has everything you need to expand this gem into a sleep over!

My House Design/Build Team | www.myhousedesignbuild.com | 604-694-6873 | Duy Nguyen Photography -------------------------------------------------------Right from the beginning it was evident that this Coquitlam Renovation was unique. It’s first impression was memorable as immediately after entering the front door, just past the dining table, there was a tree growing in the middle of home! Upon further inspection of the space it became apparent that this home had undergone several alterations during its lifetime... The homeowners unabashedness towards colour and willingness to embrace the home’s mid-century architecture made this home one of a kind. The existing T&G cedar ceiling, dropped beams, and ample glazing naturally leant itself to a mid-century space.
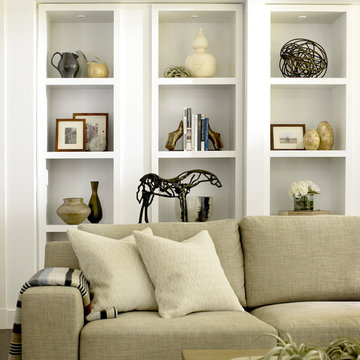
Clean and classic for a master bath.
Working within an existing master bath’s compact footprint, we created a sense of openness and classic luxury through a new layout, reflective finishes, and graceful lighting. The reorganized space provided the opportunity for a custom vanity at the window, finished with a metallic lacquer, and custom-polished nickel mirrors to provide drama and contrast. Nearby an Alex Katz painting hangs with quiet confidence over a vellum console.
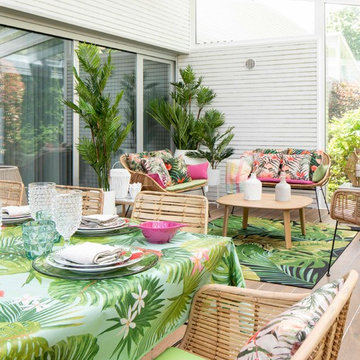
Proyecto, dirección y ejecución de decoración de terraza con pérgola de cristal, por Sube Interiorismo, Bilbao.
Pérgola de cristal realizada con puertas correderas, perfilería en blanco, según diseño de Sube Interiorismo.
Zona de estar con sofás y butacas de ratán. Mesa de centro con tapa y patas de roble, modelo LTS System, de Enea Design. Mesas auxiliares con patas de roble y tapa de mármol. Alfombra de exterior con motivo tropical en verdes. Cojines en colores rosas, verdes y motivos tropicales de la firma Armura. Lámpara de sobre mesa, portátil, para exterior, en blanco, modelo Koord, de El Torrent, en Susaeta Iluminación.
Decoración de zona de comedor con mesa de roble modelo Iru, de Ondarreta, y sillas de ratán natural con patas negras. Accesorios decorativos de Zara Home. Estilismo: Sube Interiorismo, Bilbao. www.subeinteriorismo.com
Fotografía: Erlantz Biderbost
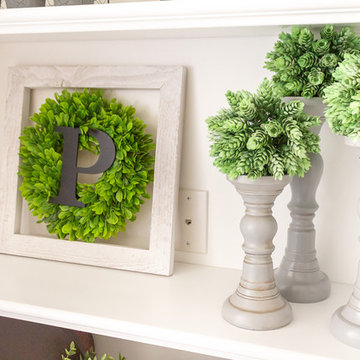
Florals are always great additions to a modern farmhouse look. This framed wreath with the family's last initial was a nice added touch.

Colorful ottomans and fun accessories contrast a monochromatic vinyl wallpaper. This area is the family's happy place.
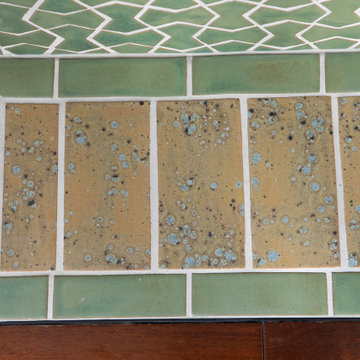
The hearth corner used is mitered.
The Bowtie shape tile is the newest shape we have created. It is a simple shape but delivers a very mesmerizing look when multiples are put together. The homeowner used our Pesto glaze as the main color throughout the installation. With Quails Egg for an accent on the hearth. With the fireplace projecting a couple of inches from the wall the L trims were used to give it a frame. The fireplace has that modern and at the same time timeless feel to it.

Our clients wanted a lot of comfortable seating, so we chose a sectional that can accommodate six to seven people, plus two arm chairs and an ottoman that can double as another seat. The layout encourages conversation or watching a movie or sports on the wall-mounted TV. A fire is optional.
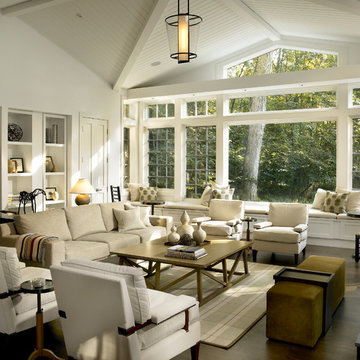
Clean and classic for a master bath.
Working within an existing master bath’s compact footprint, we created a sense of openness and classic luxury through a new layout, reflective finishes, and graceful lighting. The reorganized space provided the opportunity for a custom vanity at the window, finished with a metallic lacquer, and custom-polished nickel mirrors to provide drama and contrast. Nearby an Alex Katz painting hangs with quiet confidence over a vellum console.
Green Family Room Design Photos with Brown Floor
5
