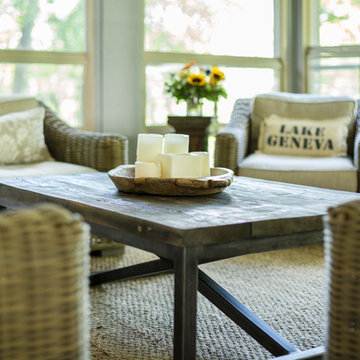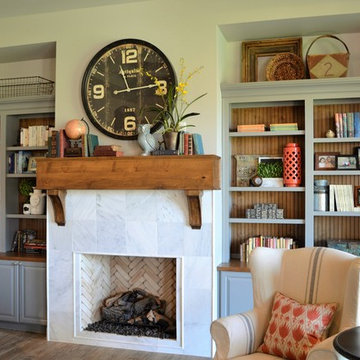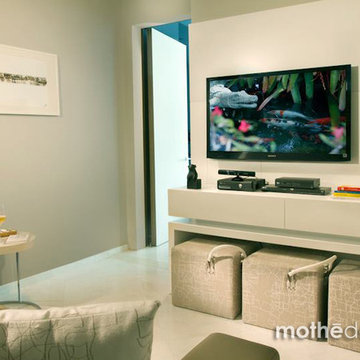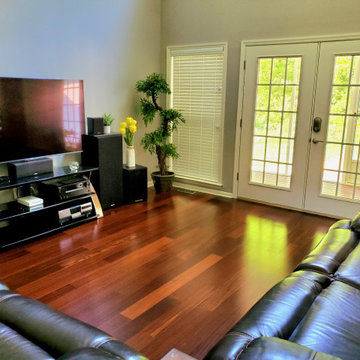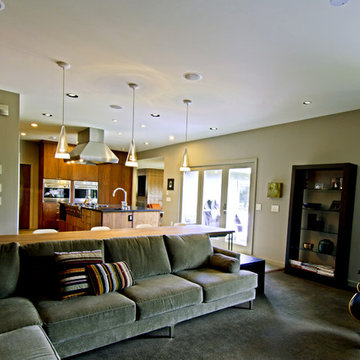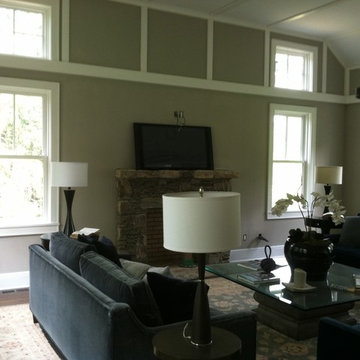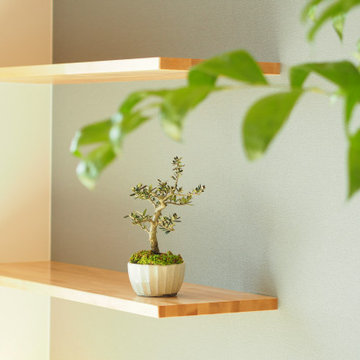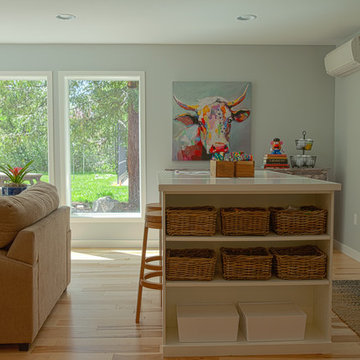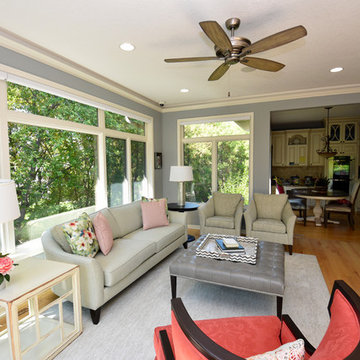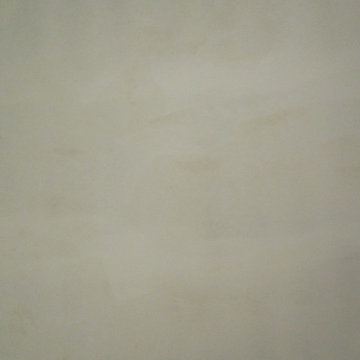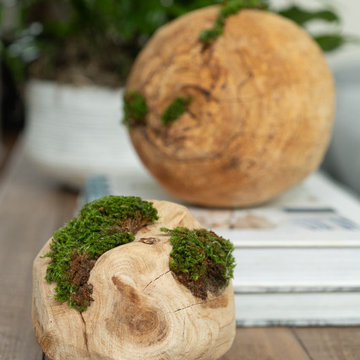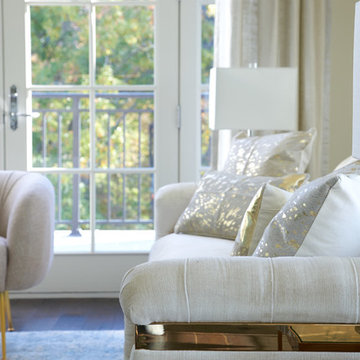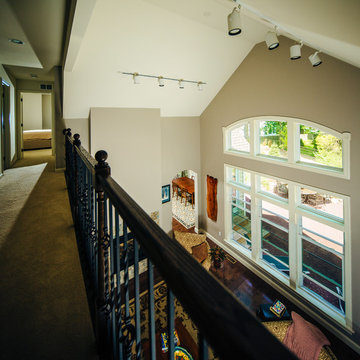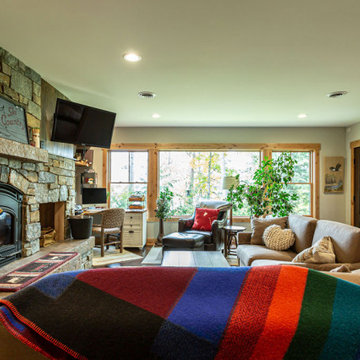Green Family Room Design Photos with Grey Walls
Refine by:
Budget
Sort by:Popular Today
141 - 160 of 207 photos
Item 1 of 3
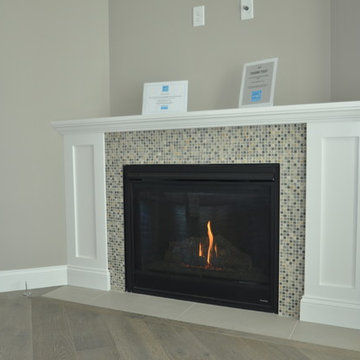
A detailed shot of the corner fireplace made with crown molding and a tiled surround.
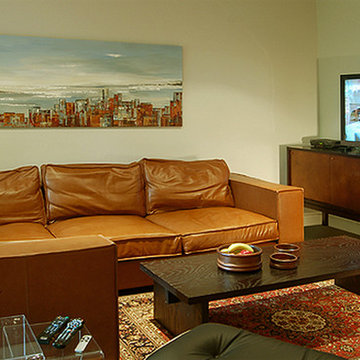
In this great room, orangey-gold wood is featured in the minimal L-shaped kitchen portion ( not shown). This wood tone became the basis of our selections for furnishings in the larger seating area. A bulky sectional in cognac leather and a classic Eames chair and ottoman with a golden cherry frame offer comfortable lounging. A sideboard is used for storage as well as serving as a TV stand. It was selected for its hammered copper fronts, which add another layer of organic texture to the room.
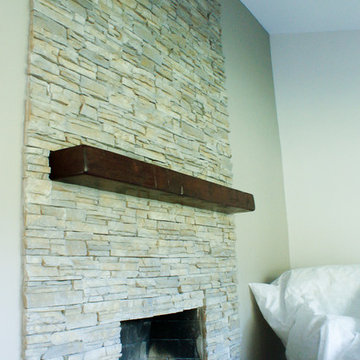
Eldorado Nantucket stacked stone fireplace with a distressed custom mantle provide an inviting focal point to the family room.
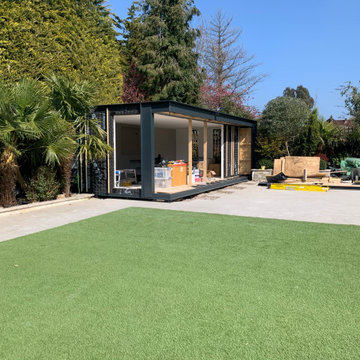
This was our initial concept design for our client, based on their requirements.
Included are some photos of our work in progress, as well as the final design.
We used an architectural cladding system for the cladding, and anthracite aluminium for the fascia
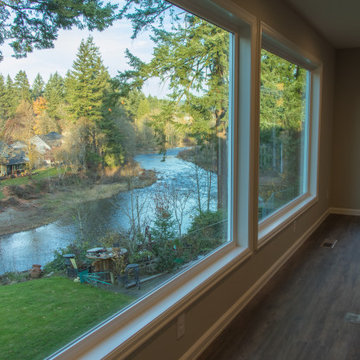
This Great Room area used to be a chopped up collection of rooms with a giant brick fireplace in the middle of it, cutting off the views to the river behind the house. We removed the fireplace and walls and relocated the kitchen to create a large open floor plan with lots of big windows for light and the great view
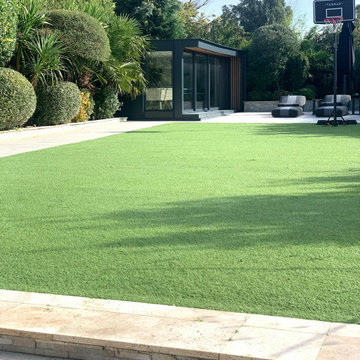
This was our initial concept design for our client, based on their requirements.
Included are some photos of our work in progress, as well as the final design.
We used an architectural cladding system for the cladding, and anthracite aluminium for the fascia
Green Family Room Design Photos with Grey Walls
8
