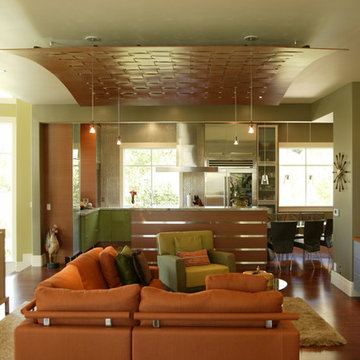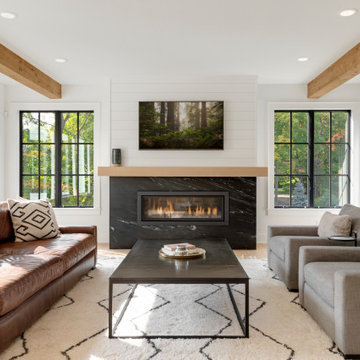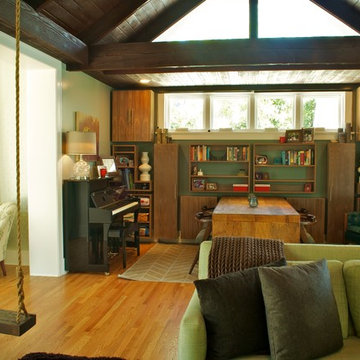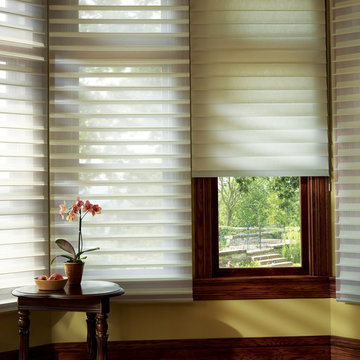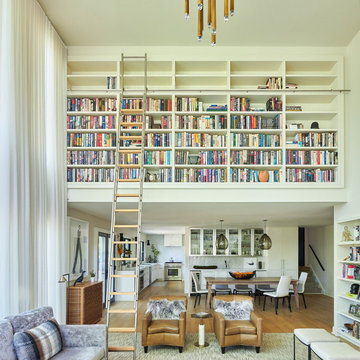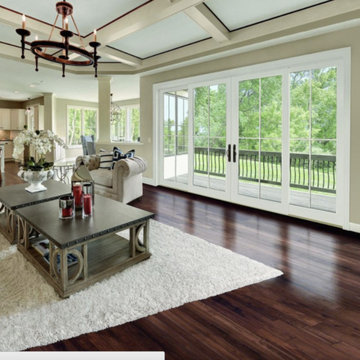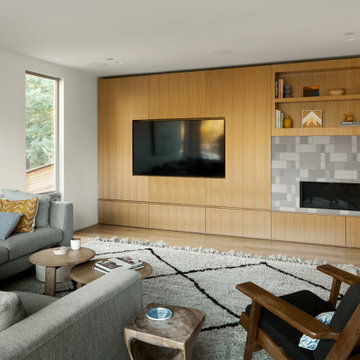Green Family Room Design Photos with Medium Hardwood Floors
Refine by:
Budget
Sort by:Popular Today
21 - 40 of 420 photos
Item 1 of 3

A cozy family room with wallpaper on the ceiling and walls. An inviting space that is comfortable and inviting with biophilic colors.

Here is a transformation first floor renovation where we surgically removed both structural and non-structural walls to give new life to this cape cod home in Parsippany, NJ. With a request to provide more natural light, an open living plan and functional Kitchen, we delivered this fresh space with multiple view points and access to light from each direction. The space feels double its actual size.

For this 1928 bungalow in the Historic Houston Heights we remodeled the home to give a sense of order to the small home. The spaces that existed were choppy and doors everywhere. In a small space doors can really eat into your living area. We took our cues for style from our contemporary loving clients and their Craftsman bungalow.
Our remodel plans focused on the kitchen and den area. There’s a formal living and then an additional living area off the back of the kitchen. We brought purpose to the back den by creating built-ins centered around the windows for their book collection. The window seats and the moveable chairs are seating for the many parties our client’s like to throw. The original kitchen had multiple entries. We closed off a door to the master bedroom to move the refrigerator. That enabled us to open the wall to the front of the house creating a sense of a much larger space while also providing a great flow for entertaining.
To reflect our client’s contemporary leaning style we kept the materials white and simple in a way that fits with the house style but doesn’t feel fussy.
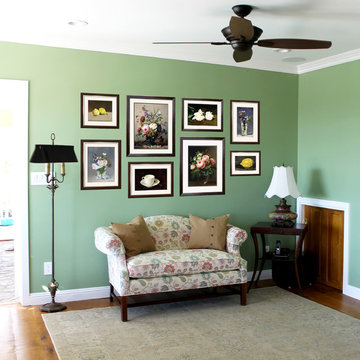
Antique lamps, floral reupholstered love seat, and framed wall art pair well in this colorful family room.

A welcoming living room off the front foyer is anchored by a stone fireplace in a custom blend for the home owner. A limestone mantle and hearth provide great perching spaces for the homeowners and accessories. All furniture was custom designed by Lenox House Design for the Home Owners.

Their family expanded, and so did their home! After nearly 30 years residing in the same home they raised their children, this wonderful couple made the decision to tear down the walls and create one great open kitchen family room and dining space, partially expanding 10 feet out into their backyard. The result: a beautiful open concept space geared towards family gatherings and entertaining.
Wall color: Benjamin Moore Revere Pewter
Sofa: Century Leather Leatherstone
Coffee Table & Chairs: Restoration Hardware
Photography by Amy Bartlam

A bright sitting area in Mid-century inspired remodel. The 2 armchairs covered in grey and white patterned fabric create a striking focal point against the green grasscloth covered walls. An oversized terracotta planter holds natural branches for decoration. The large standing light with white circular lamp shade brings soft light to the area at nights while slatted wooden blinds keep the direct sunlight at bay during the day.

© Leslie Goodwin Photography |
Interior Design by Sage Design Studio Inc. http://www.sagedesignstudio.ca |
Geraldine Van Bellinghen,
416-414-2561,
geraldine@sagedesignstudio.ca
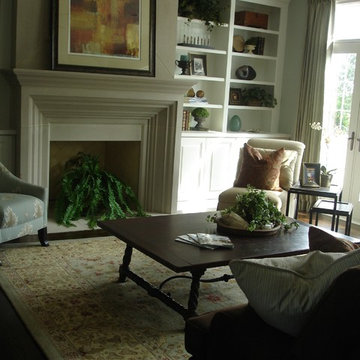
Comfort and relaxation were the goals for an understated family room with beautiful details, such as the dentil molding in the built-in bookcase and the sweet little nesting tables near the French doors. The walls are the same grayed green as the kitchen eating area.
Green Family Room Design Photos with Medium Hardwood Floors
2
