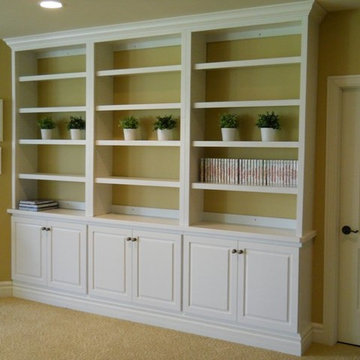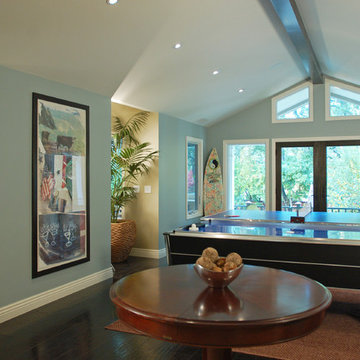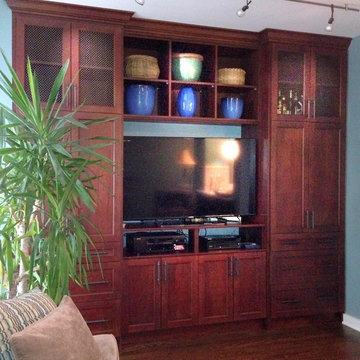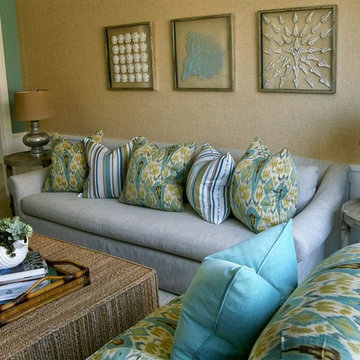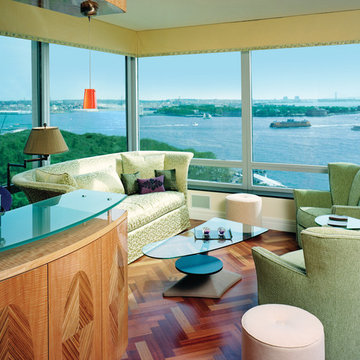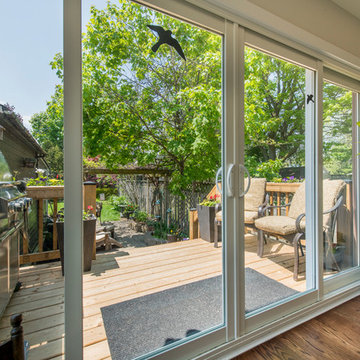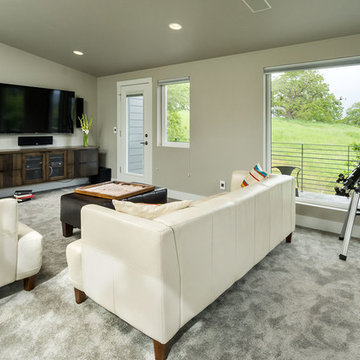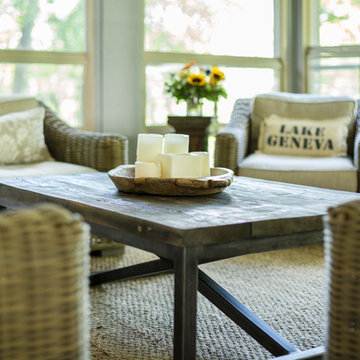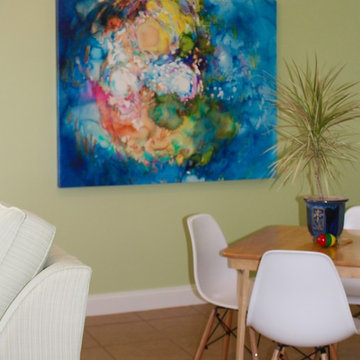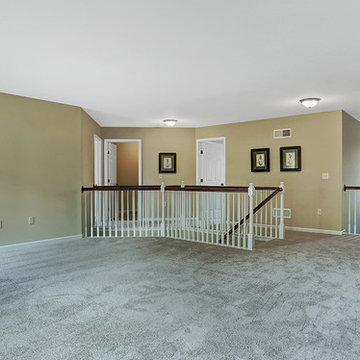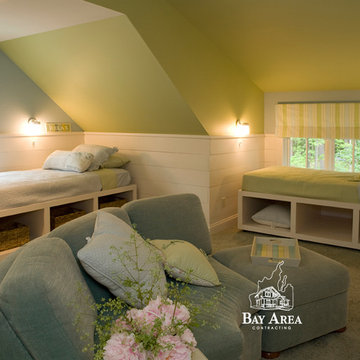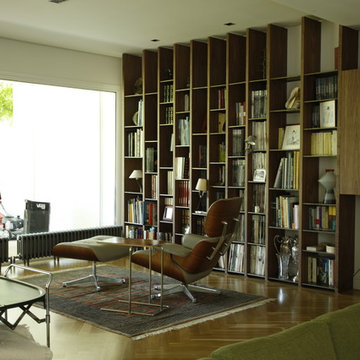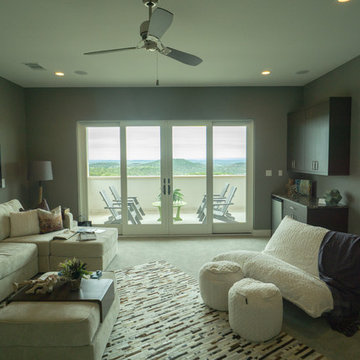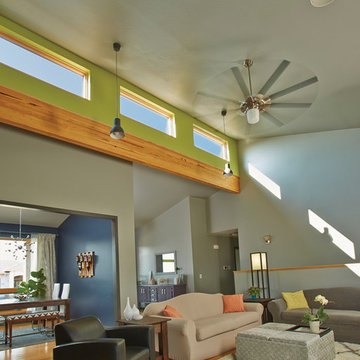Green Family Room Design Photos with No Fireplace
Refine by:
Budget
Sort by:Popular Today
221 - 240 of 387 photos
Item 1 of 3
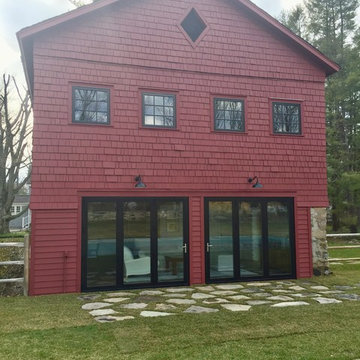
Custom Barn Conversion and Restoration to Family Pool House Entertainment Space. 2 story with cathedral restored original ceilings. Custom designed staircase with stainless cable railings at staircase and loft above. Bi-folding Commercial doors that open left and right to allow for outdoor seasonal ambiance!!
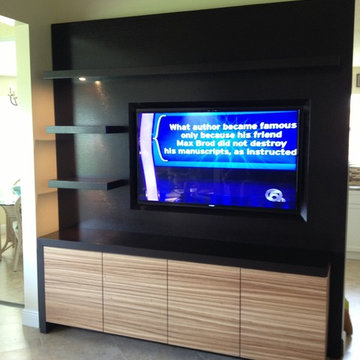
White Oak scrubbed, with Espresso Lacquer, and Zebrawood (Zembrano) base unit with matched grained doors, Floating shelves with lighting
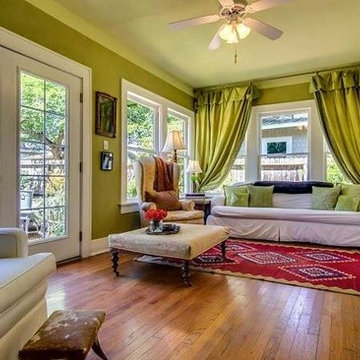
Family room full of sunlight with new French doors. Design centered around the Kelim rug. Osbourne and Little fabrics. Silk curtains and glazed walls treated in Italian drop down effect
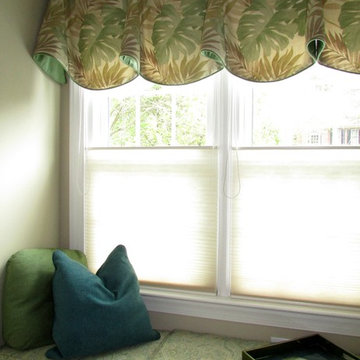
The perfect little reading nook designed and updated by Roberta Frank Designs
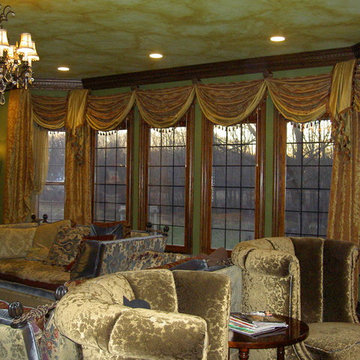
Italian inspired villa with faux finish on ceiling and custom selected furniture. Embankment of windows covered in fabrics from the Hearst Castle collection and designed by Stephanie L. Rothrock, ASID, NCIDQ.
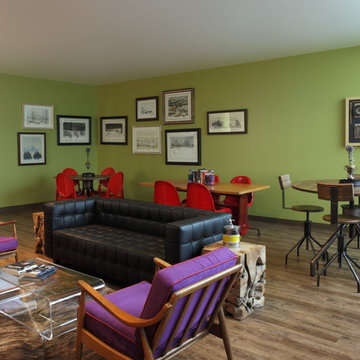
BLEND OF MID-CENTURY, INDUSTRIAL AND RUSTIC MAKE THIS SPACE FEEL AUTHENTIC
PHOTOS BY CHRIS LITTLE PHOTOGRAPHY
Green Family Room Design Photos with No Fireplace
12
