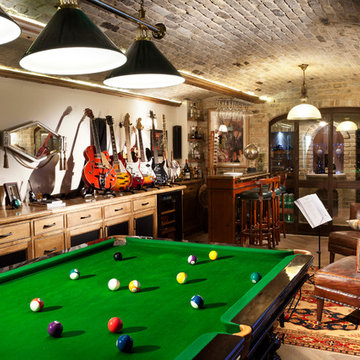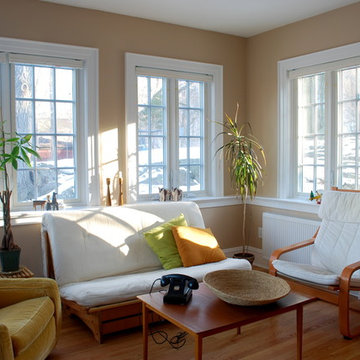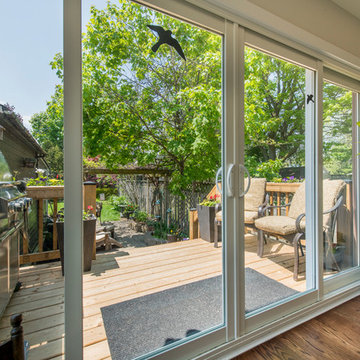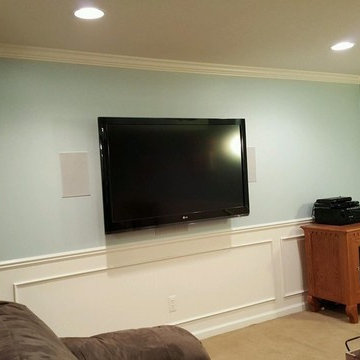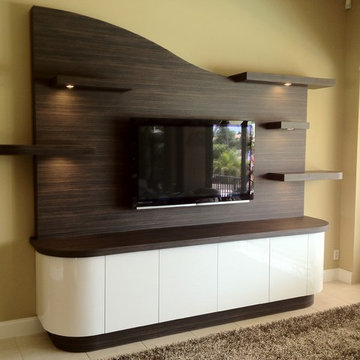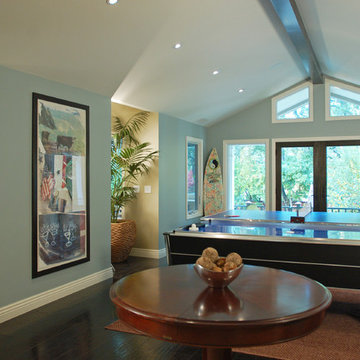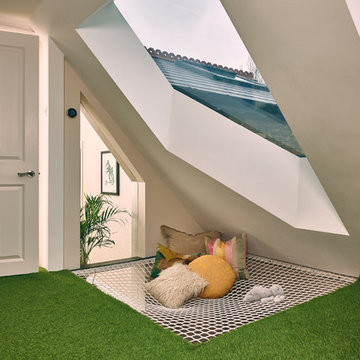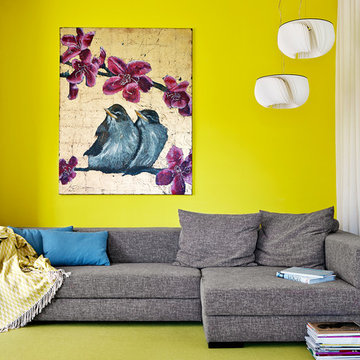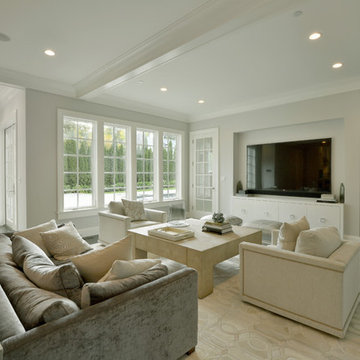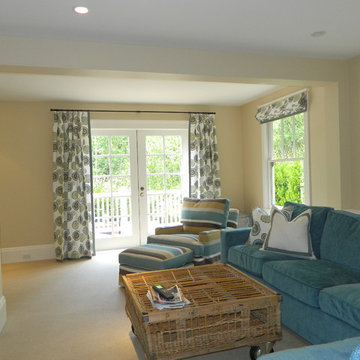Green Family Room Design Photos with No Fireplace
Refine by:
Budget
Sort by:Popular Today
41 - 60 of 386 photos
Item 1 of 3

A prior great room addition was made more open and functional with an optimal seating arrangement, flexible furniture options. The brick wall ties the space to the original portion of the home, as well as acting as a focal point.
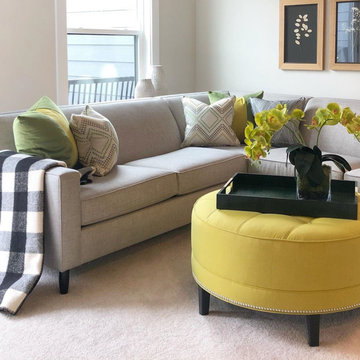
This family room design features a sleek and modern gray sectional with a subtle sheen as the main seating area, accented by custom pillows in a bold color-blocked combination of emerald and chartreuse. The room's centerpiece is a round tufted ottoman in a chartreuse hue, which doubles as a coffee table. The window is dressed with a matching chartreuse roman shade, adding a pop of color and texture to the space. A snake skin emerald green tray sits atop the ottoman, providing a stylish spot for drinks and snacks. Above the sectional, a series of framed natural botanical art pieces add a touch of organic beauty to the room's modern design. Together, these elements create a family room that is both comfortable and visually striking.
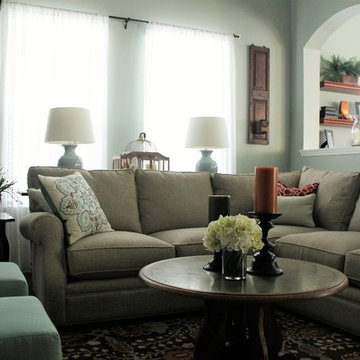
An inviting contemporary Family Room utilized for relaxation and entertaining.
Elizabeth Hall Designs, LLC

LB Interior Photography Architectural and Interior photographer based in London.
Available throughout all the UK and abroad for special projects.
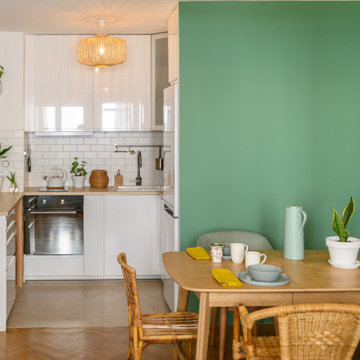
La salle à manger a été créée dans le prolongement de la cuisine ouverte, délimité par un aplat d’un vert soutenu. Un mélange de chaises, incluant des pièces chinées en osier, fait la part belle aux matières naturelles. Les luminaires suspendus rappellent harmonieusement cet esprit naturel.
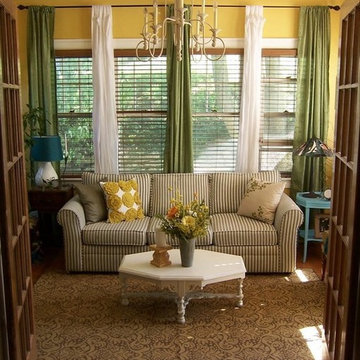
Transitional Yellow Sunroom completed by Storybook Interiors of Grand Rapids, Michigan.
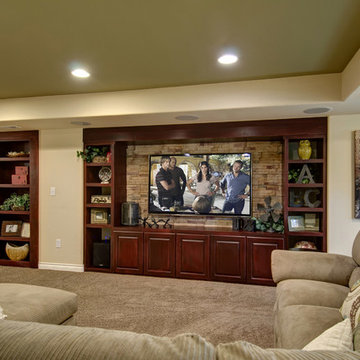
The built-in book case to the left doubles as a door. the The TV wall serves as the focal point of this basement family room. ©Finished Basement Company
Green Family Room Design Photos with No Fireplace
3
