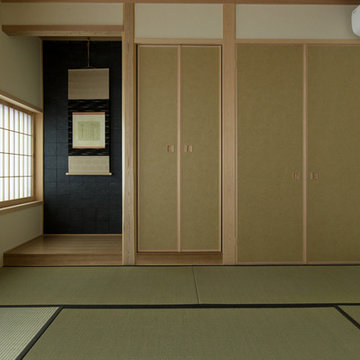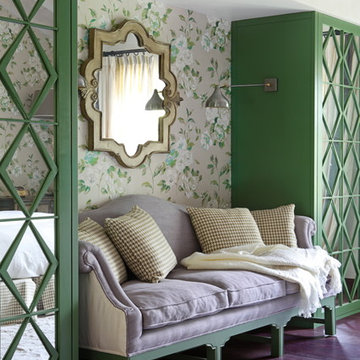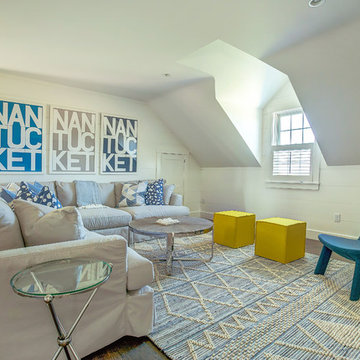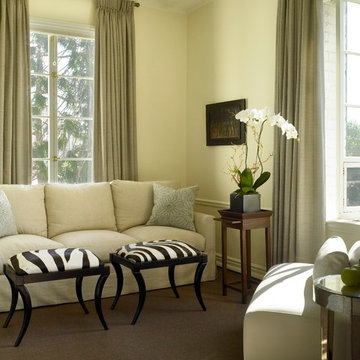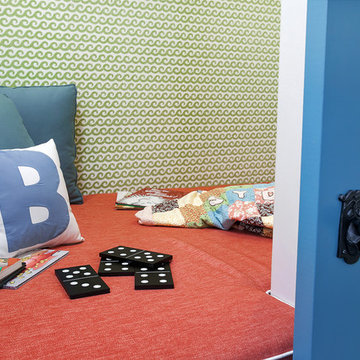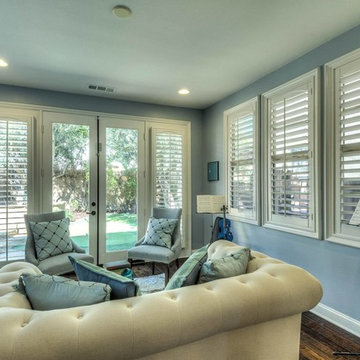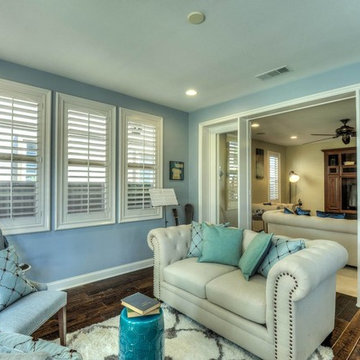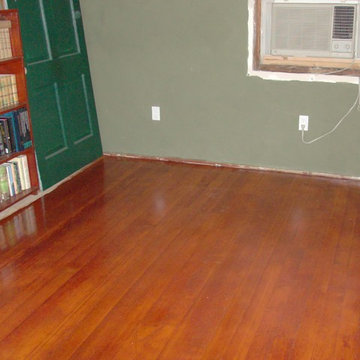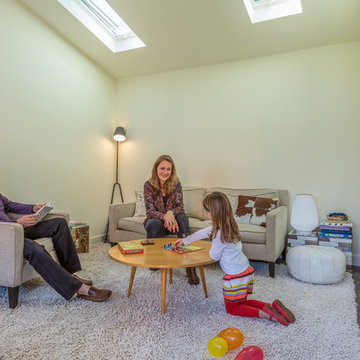Green Family Room Design Photos with No TV
Refine by:
Budget
Sort by:Popular Today
161 - 180 of 296 photos
Item 1 of 3
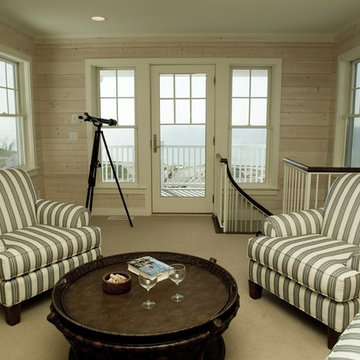
Large casement windows and three levels of porches along the back of the house characterize the exterior of this classic-style home perfect for lakeside or oceanfront living. Inside, the kitchen, living and dining rooms all boast large windows and French doors that lead to the nearby deck. The kitchen features a large cooktop area and spacious island with seating. Upstairs are three bedrooms on the second floor and a third floor tower room. The casual and comfortable lower level features a family room with kitchenette, guest suite and billiards area.
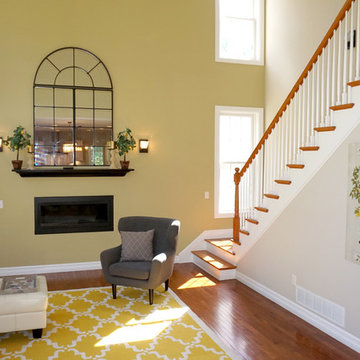
Looking down the private drive, you'll see this immaculate home framed by beautiful pine trees. Professional landscaping dresses the exterior, guiding you to the stunning front door, accented with stained glass. The bright and inviting 2-story foyer features a study with French doors to your right, family room and front stairwell straight ahead, or living room to your left. Aesthetically pleasing design with incredible space and bountiful natural light! Gleaming honey maple hardwood floors extend throughout the open main level and upper hallway. The living room and formal dining are exceptionally cozy, yet are in enhanced with elegant details; such as a chandelier and columns. Spectacular eat-in kitchen displays custom cabinetry topped with granite counter tops, farmhouse sink and energy-star appliances. The dining area features a wall of windows that overlooks to the back deck and yard. The dramatic family room features a vaulted ceiling that is complimented by the massive floor-to-ceiling windows. The rear stairwell is an additional access point to the upper level. Through the double door entry awaits your dream master suite -- double tray ceiling, sitting room with cathedral ceiling, his & hers closets and a spa-like en-suite with porcelain tub, tiled shower with rainfall shower head and double vanity. Second upper level bedroom features built-in seating and a Jack & Jill bathroom with gorgeous light fixtures, that adjoins to third bedroom. Fourth bedroom has a cape-cod feel with its uniquely curved ceiling. Convenient upper level laundry room, complete with wash sink. Spacious walkout lower level, 800 sq. ft, includes a media room, the fifth bedroom and a full bath. This sensational home is located on 4.13 acres, surrounded by woods and nature. An additional 4.42 adjoining acres are also available for purchase. 3-car garage allows plenty of room for vehicles and hobbies.
Listing Agent: Justin Kimball
Licensed R.E. Salesperson
cell: (607) 592-2475 or Justin@SellsYourProperty.com
Office: Jolene Rightmyer-Macolini Team at Howard Hanna 710 Hancock St. Ithaca NY

ロフトは2階から固定階段で上がります。
畳敷きにすることで家族のくつろぎスペースにもなります。
一部は収納コーナーにしてロフトを最大限に活用することで狭小住宅のデメリットを解消します。
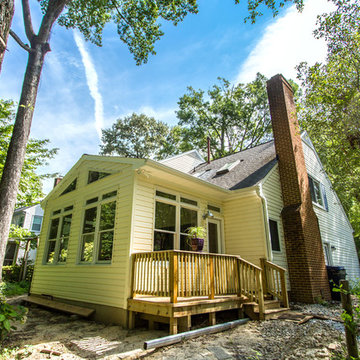
Windows, an exterior door, recessed lighting and a ceiling fan were added to convert an existing screened porch into additional living space. A new deck was constructed to replace the original deck for access into the back yard from the addition.
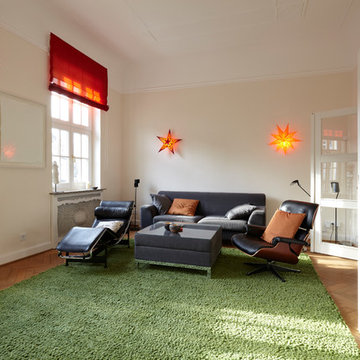
Architekt:
CLAUDIA GROTEGUT ARCHITEKTUR + KONZEPT
www.claudia-grotegut.de
...
Foto:
Lioba Schneider | www.liobaschneider.de
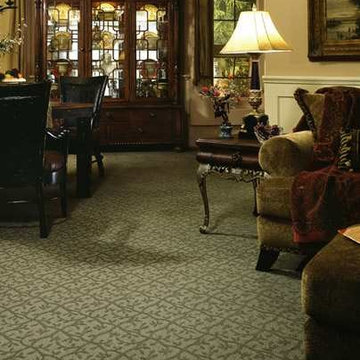
Kermans Flooring is one of the largest premier flooring stores in Indianapolis and is proud to offer flooring for every budget. Our grand showroom features wide selections of wood flooring, carpet, tile, resilient flooring and area rugs. We are conveniently located near Keystone Mall on the Northside of Indianapolis on 82nd Street.
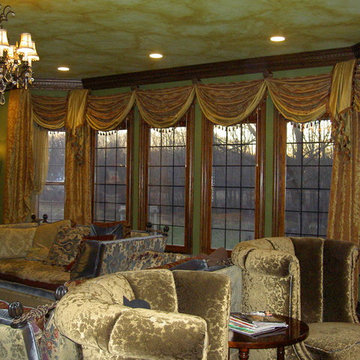
Italian inspired villa with faux finish on ceiling and custom selected furniture. Embankment of windows covered in fabrics from the Hearst Castle collection and designed by Stephanie L. Rothrock, ASID, NCIDQ.
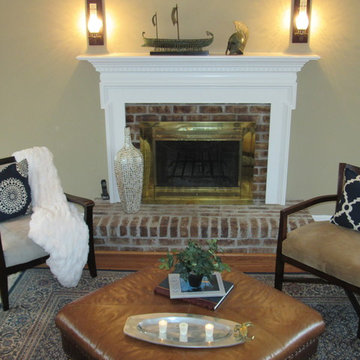
Family room redesign incorporating the homeowners beloved nautical accessories, some new navy and white pillows, and a plush white throw. The tray, books, and plant on the leather ottoman serve as a lovely coffee table option. The chairs encourage a nice conversation area. Redesign by Debbie Correale of Redesign Right, LLC, West Chester, PA.
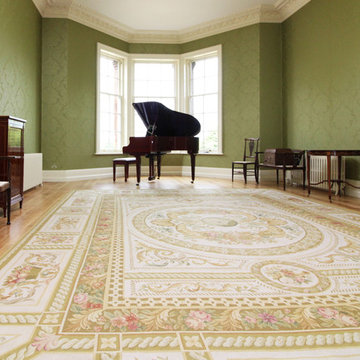
A new handmade wool Aubusson rug from China. Exactly the same materials, colours and weaving techniques as the original 18th Century French originals. This was sold at approximately half a London gallery rate! We fitted Foxi non slip underlay give it some body and make it practical on a slippery wooden floor.
Sophia French
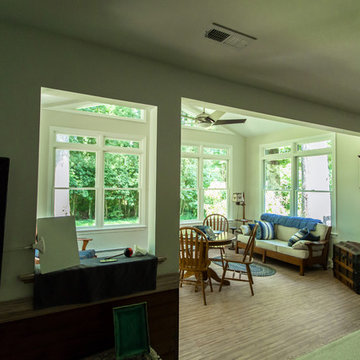
Windows, an exterior door, recessed lighting and a ceiling fan were added to convert an existing screened porch into additional living space. A new deck was constructed to replace the original deck for access into the back yard from the addition.
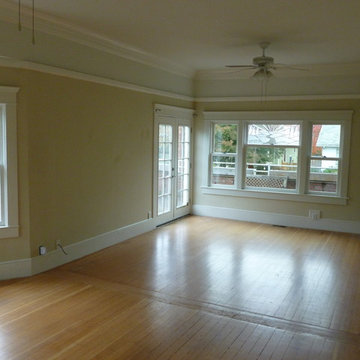
A great room with little character and limited connection to the kitchen gains openness and personality. Built-in bookcases and window seats in the living room create a focal point and needed storage for the family. New cabinets and craftsman style columns distinguish the dining room from the living space without disrupting the open concept. Removing a wall opens the kitchen to the rest of the living space. Spicy Orange walls add warmth and complement the cool blue furniture in the living room.
Photo: Pete Eckert
Green Family Room Design Photos with No TV
9
