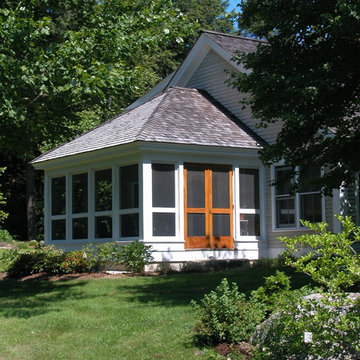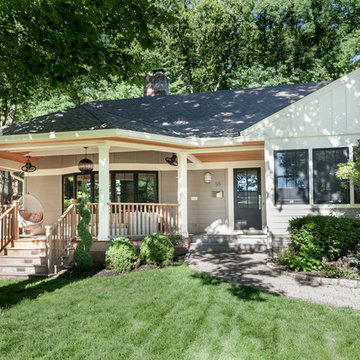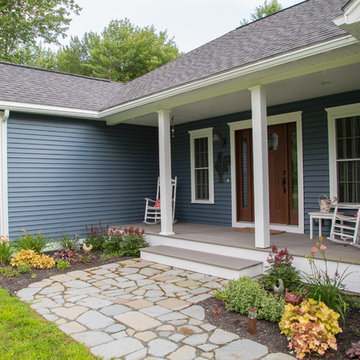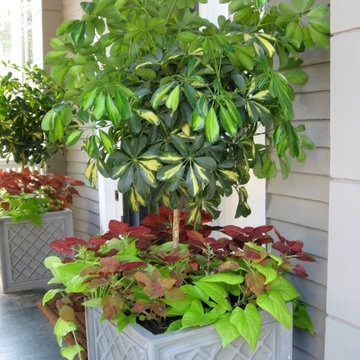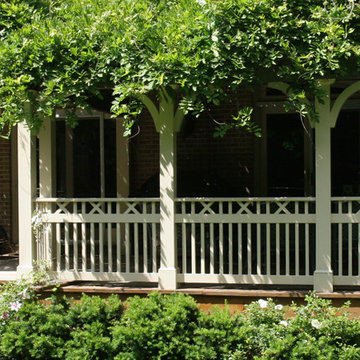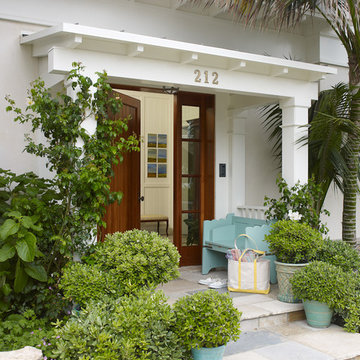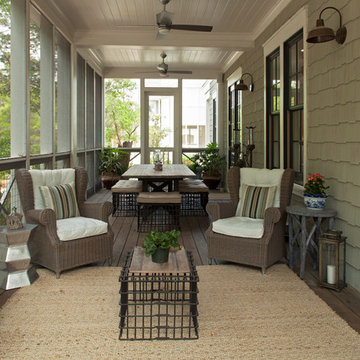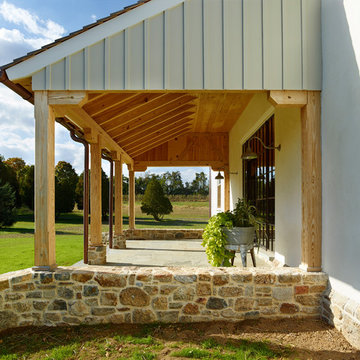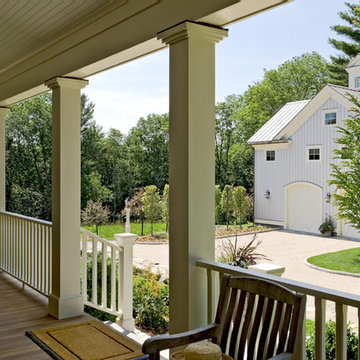Green Front Yard Verandah Design Ideas
Refine by:
Budget
Sort by:Popular Today
21 - 40 of 1,741 photos
Item 1 of 3
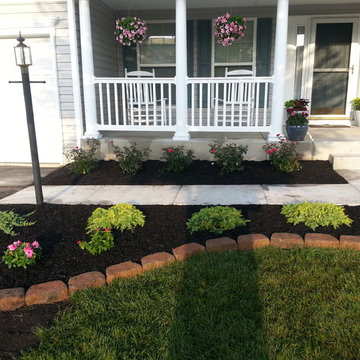
Walkersville, Maryland homeowner sent us the picture of the porch we built after he added landscaping.
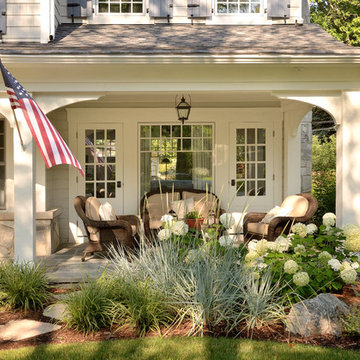
An added porch off to the side - a quiet place to relax and enjoy the pretty landscaping
Michael Lipman Photography
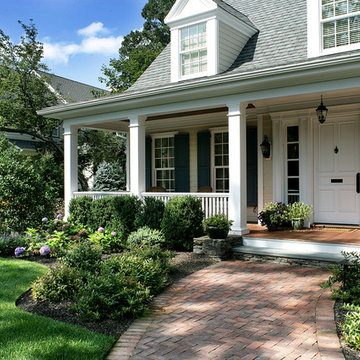
Front foundation plantings surround this classic herring bone pattern brick entry path.
Photo by:Peter Rymwid

Providing an exit to the south end of the home is a screened-in porch that runs the entire width of the home and provides wonderful views of the shoreline. Dennis M. Carbo Photography
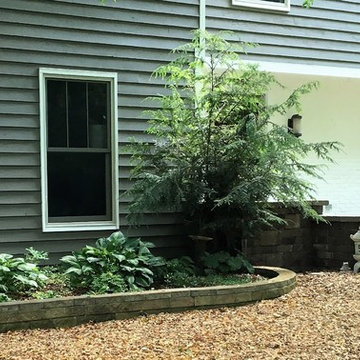
This project includes a curved stairs and patio/ courtyard with retaining and sitting walls was built with Brussel Block Dimensional wall stones and Brussel Block pavers by Unilock. A short raised planting bed was rebuilt to mimic the curves of the stairs and restore its integrity.
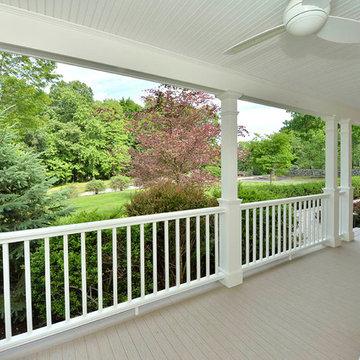
This porch was completed using a variety of Azek products, achieving a classic look that is virtually maintenance free. Utilizing Azek porch for the floor with matching color Azek decking for the boarder. Then Azek trim to wrap the posts and girder, finishing both off with Azek moulding. Finally Azek premier rail was installed.
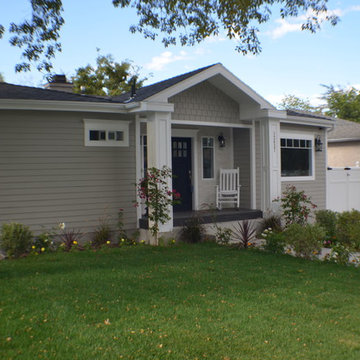
Front porch of the remodeled house construction in Milbank which included installation of custom wood frame, garden pathway, vinyl siding, white porch columns and landscaping.
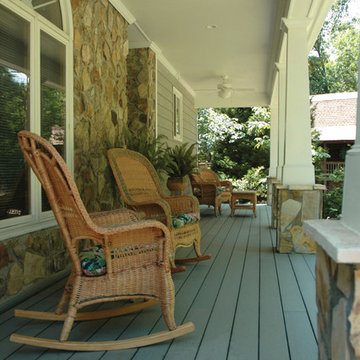
Tapered columns with stone piers and nice wide porch. Designed and built by Georgia Front Porch.
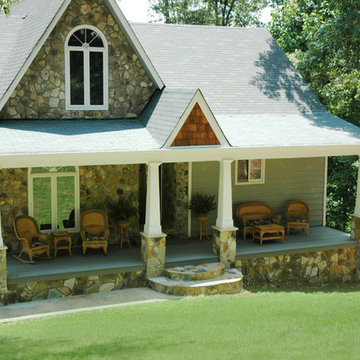
A lovely southern front porch with tapered columns and stone bases. Designed and built by Georgia Front Porch.
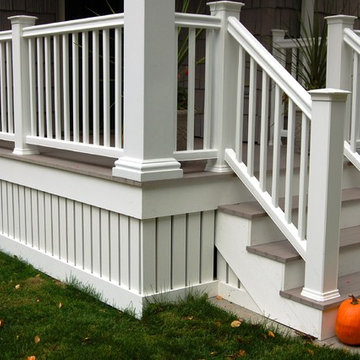
The Timber Tech railing system and composite decking add to the curb appeal as well as a low maintenance appeal.
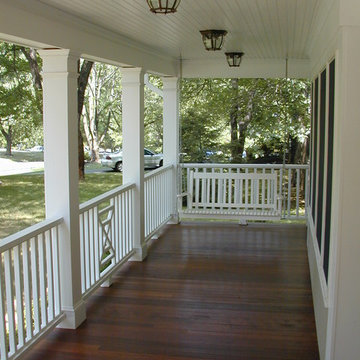
This was the expansion of an existing 1950's cape. A new second floor was added and included a master bedroom suite and additional bedrooms. The first floor expansion included a kitchen, eating area, mudroom, deck, and a front porch.
Green Front Yard Verandah Design Ideas
2
