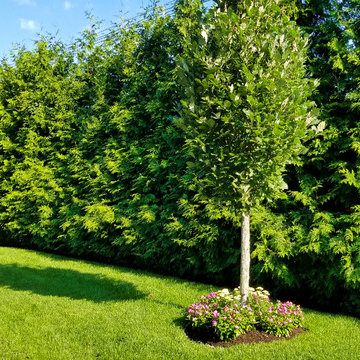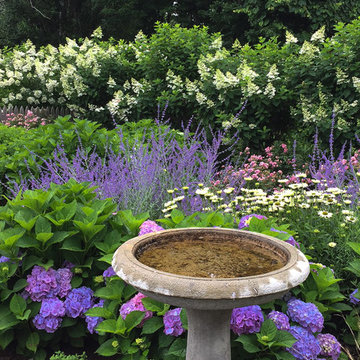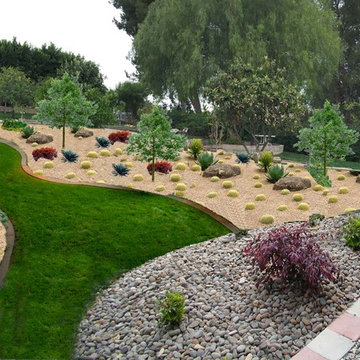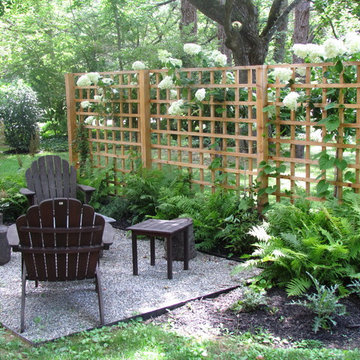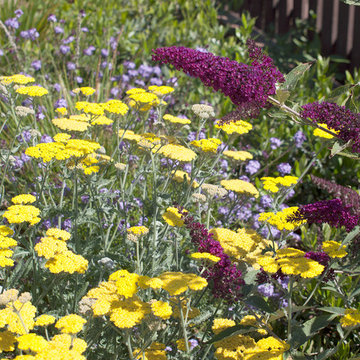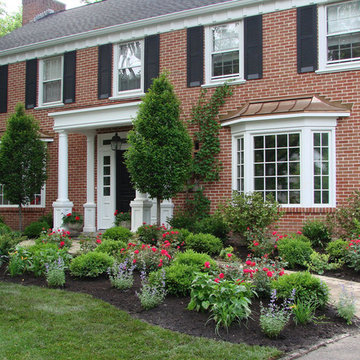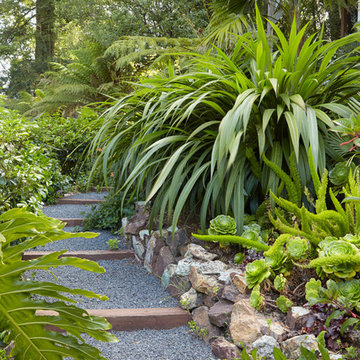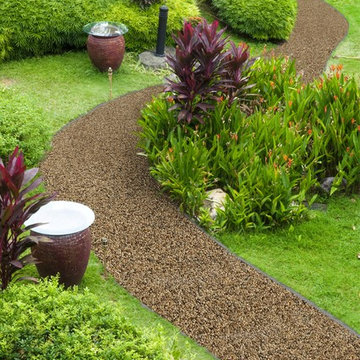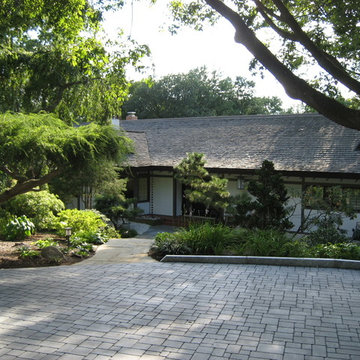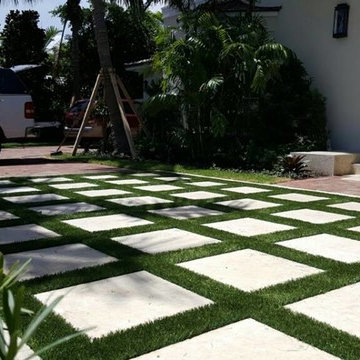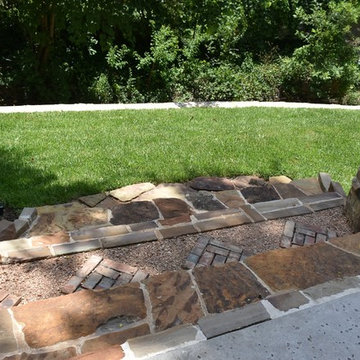Green Garden Design Ideas with a Garden Path
Refine by:
Budget
Sort by:Popular Today
41 - 60 of 21,372 photos
Item 1 of 3
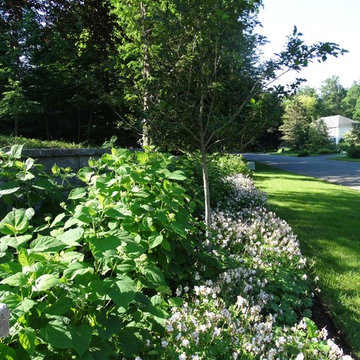
First year planting for this project is a simple monochrome of greens and white. Low maintenance with small white flowers on the Geranium in the spring followed by the Annabelle Hydrangea white flowers all summer to late fall. The birches are preset through the summer with nice fall yellow coloring and interesting beige exfoliating bark for the winter. Some of the Heritage Birch trees are split for evening effect, underneath the wall caps are led lights as well as the steps.
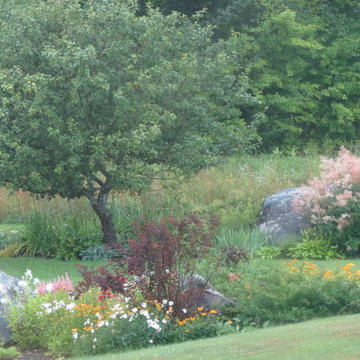
Perennial gardens in spring include wedding veil spieria, Sara Beth peony, cranesbill, salvia, weiglia and phlox.
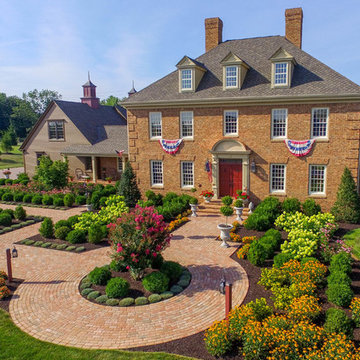
Clay brick pavers were chosen and installed in a running bond pattern for the walkways. The front walk leads guests to the front door through a stunning perennial garden. The large circular design in the front walk creates a great focal point. A clay brick walk leads guests through a post and beam arbor into the backyard entertaining space. This space includes a post and beam pergola with three posts, circular seating bench and wood burning fire pit that creates an intimate space. Clay brick accents were incorporated in the grill island and large wood burning fireplace and columns. Fire features were integrated into the columns on each side of the fireplace and seat walls.
Contractor/Installer: GoldGlo Landscapes LLC
Product Manufacturer: Glen Grey Brick
Project Designer: GoldGlo Landscapes LLC
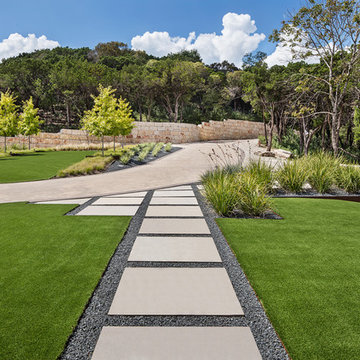
Cut stone steps create a connection to the guest parking areas, driveway island and the front door. Utilizing a select few materials throughout the frontyard space provide a softer harmonious feel. Bringing lines across the spaces provides connectivity between spaces even with the driveway.
Photo by Rachel Paul Photography
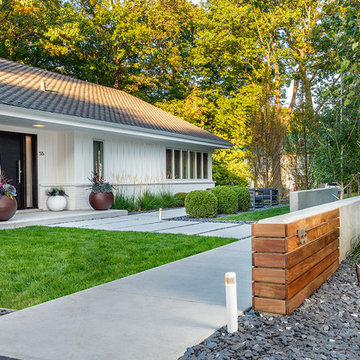
This front yard had to also act as a clients back yard. The existing back yard is a ravine, so there is little room to functionally use it. This created a design element to create a sense of space/privacy while also allowing the Mid Century Modern Architecture to shine through. (and keep the feel of a front yard)
We used concrete walls to break up the rooms, and guide people into the front entrance. We added IPE details on the wall and planters to soften the concrete, and Ore Inc aluminum containers with a rust finish to frame the entrance. The Aspen trees break the horizontal plane and are lit up at night, further defining the front yard. All the trees are on color lights and have the ability to change at the click of a button for both holidays, and seasonal accents. The slate chip beds keep the bed lines clean and clearly define the planting ares versus the lawn areas. The walkway is one monolithic pour that mimics the look of large scale pavers, with the added function of smooth,set-in-place, concrete.
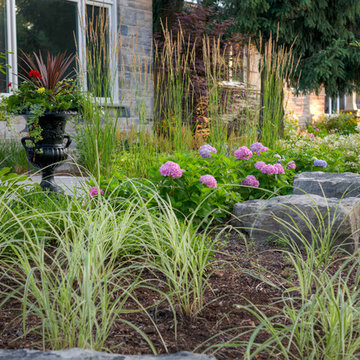
This project was completed in conjunction with the construction of the home. The home’s architect was looking for someone who could design and build a new driveway, front entrance, walkways, patio, fencing, and plantings.
The gardens were designed for the homeowner who had a real appreciation for gardening and was looking for variety and colour. The plants are all perennials that are relatively low maintenance while offering a wide variety of colours, heights, shapes and textures. For the hardscape, we used a Mondrian slab interlock for the main features and added a natural stone border for architectural detail.
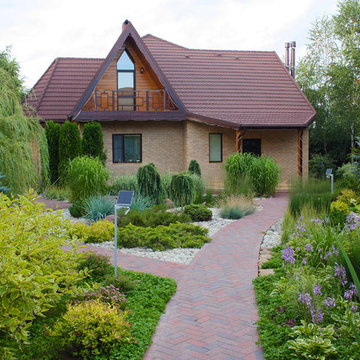
Участок расположен на высоком берегу реки Нара, хотя река с территории участка не видна.
Участок был приобретен Заказчиком два года назад. Из ландшафтных работ предыдущим собственником были высажены вдоль забора березы с плотностью через 1 метр. На этом улучшение участка было закончено.
Участок вытянутый, на участке есть рельеф - понижение в сторону реки. Рельеф не равномерный, в середине участка есть место со значительным перепадом высот, затем участок имеет не большой уклон.
Пожелание Заказчика - максимально сохранить березы вдоль границ участка не позволяло нам проводить значительные работы по изменению рельефа, так как уровень корневых шеек уже растущих берез диктовал уровень поверхности почвы.
Заказчик хотел в течение одного сезона получить полностью готовый участок.
Что мы смогли выполнить.
Перед домом расположен сухой ручей и сад трав.
Цветник - справа от дорожки из клинкерной брусчатки.
Автор проекта: Алена Арсеньева. Реализация проекта и ведение работ - Владимир Чичмарь
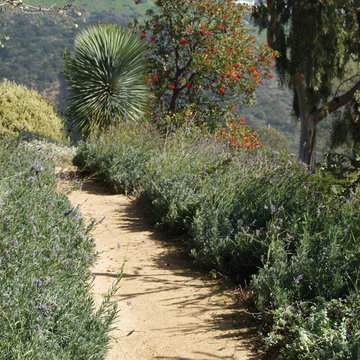
The transformation from a registered landslide hillside to a stunning garden oasis, is truly breathtaking. The pool was updated and the Corten steel arbor cleverly cantilevered on this 5 acre property. Using a crib wall system (Slope Block) allowed us to create lush terraces from toe to top - garden pathways lined with boulders create the illusion they were always there. The Slope Block was acid stained and planted so they eye can see just a hint of the bones through the lush California and Australian native plants and trees.
Green Garden Design Ideas with a Garden Path
3
