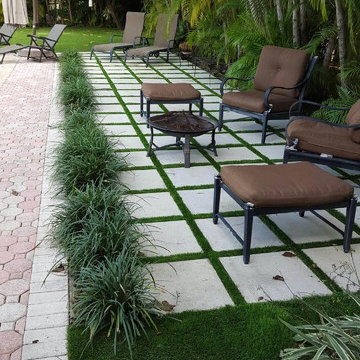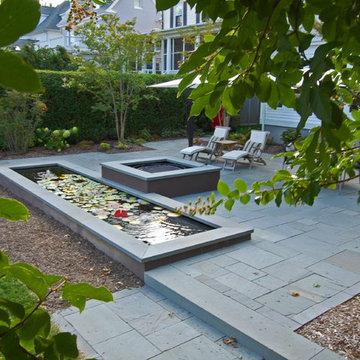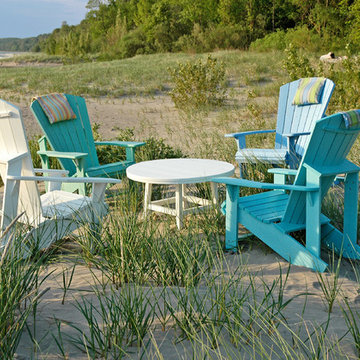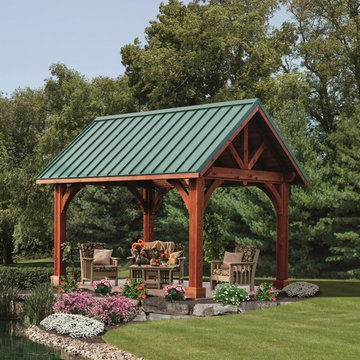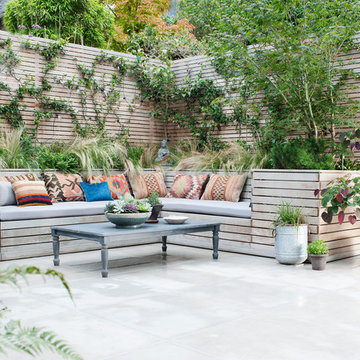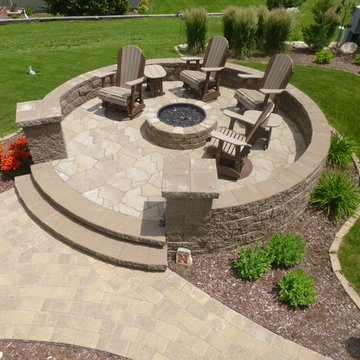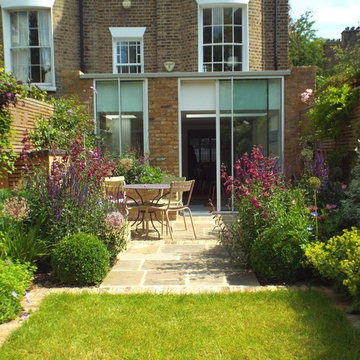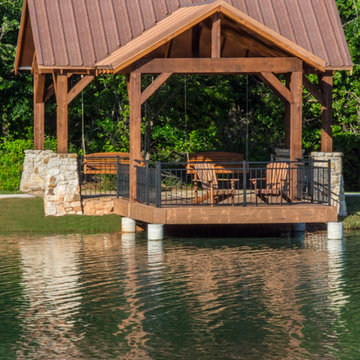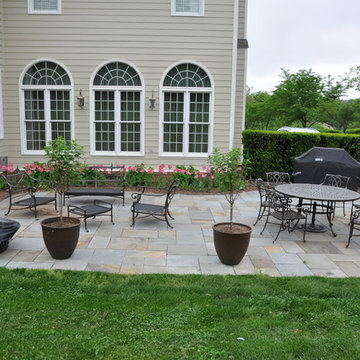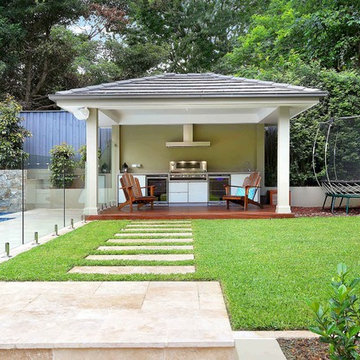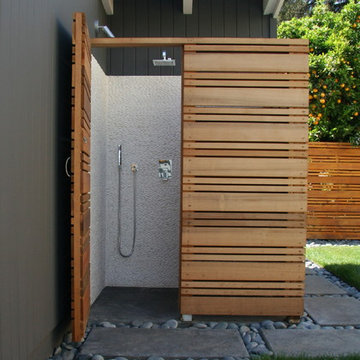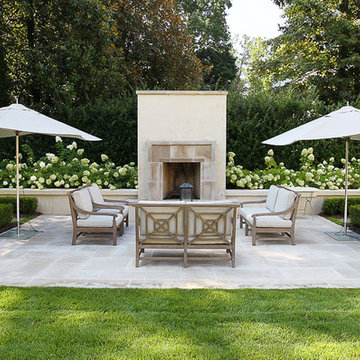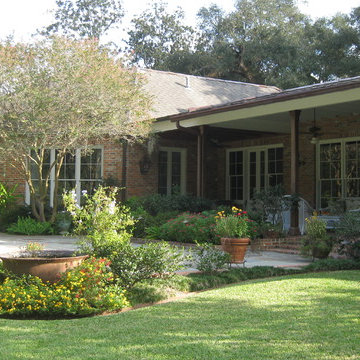Green, Grey Patio Design Ideas
Refine by:
Budget
Sort by:Popular Today
161 - 180 of 126,861 photos
Item 1 of 3
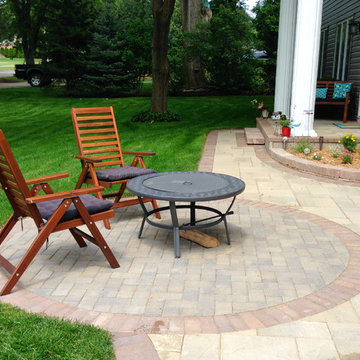
This front yard was in desperate need of a little curb appeal and we were up to the challenge! Wanting a unique look, we put a twist on the classic front stoop and walkway design by adding more patio space, an inset circle for a portable fire pit, and a seat wall to separate the patio space from the attached driveway.
The patio features Belgard's Laffit Rustic Slab pavers in London Grey with a soldiers course of Holland Stone in Ashbury Haze. The inset circle is comprised of Holland Stone in Bristol Beige. The contrasting colors create a stunning design element. The seat wall and raised flowerbed were built with Weston Wall bricks, also in Ashbury Haze. A simple, elegant, and unique design that would compliment any home.
~Palatine, IL
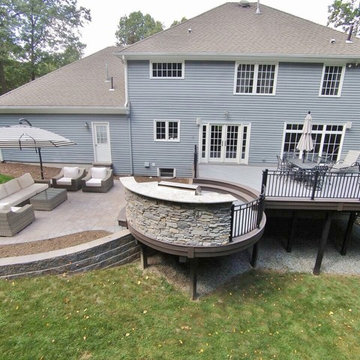
The client wanted a deck to be connected to the rest of the yard and transition to the upper deck 10ft of grade to the patio on grade. The centrally located circular kitchen area services both the patio and the upper deck and gives lots of options whether it’s just the family or a party for 50. Minimizing rails and stairs during the transition from the upper deck to the lower deck on grade was critical to the clients. Adding the kitchen to the project without obstructing the view out the rear patio doors was also an important request from the client. The WOLF PVC Black Walnut accents and fascia really sets off the Driftwood field. Dutch Quality weathered ledge stone was used in the kitchen with a granite counter. Custom welded aluminum rails and EP Henry Bristol pavers are also featured. The built in flower beds extend the feel of the patio area and allow for plantings to be added. This project turned an unusable back yard and disconnected elevated deck into cohesive multi-level living space.
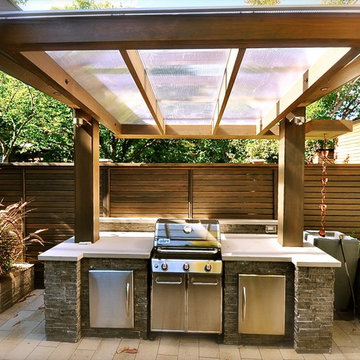
The western end of the full garden-width post and beam pergola has a Polygal clad roof structure suspended on chains over the outdoor kitchen
Photo credit: Tracy Granger
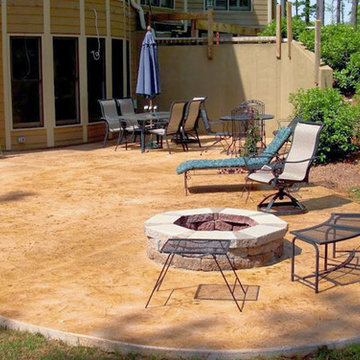
Acid stains penetrate and react chemically with the concrete, creating natural color variations that add character and unique mottling effects to your patio.
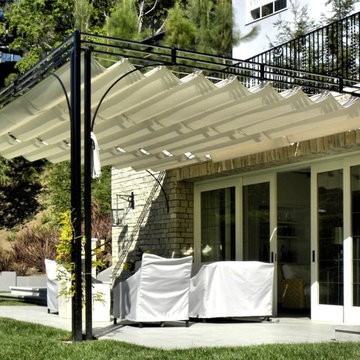
Slide wire canopy in Sunbrella® outdoor fabric, attached to existing steel structure.
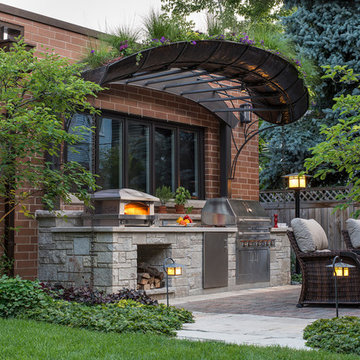
Mr. and Mrs. Eades, the owners of this Chicago home, were inspired to build a Kalamazoo outdoor kitchen because of their love of cooking. “The grill became the center point for doing our outdoor kitchen,” Mr. Eades noted. After working long days, Mr. Eades and his wife, prefer to experiment with new recipes in the comfort of their own home. The Hybrid Fire Grill is the focal point of this compact outdoor kitchen. Weather-tight cabinetry was built into the masonry for storage, and an Artisan Fire Pizza Oven sits atop the countertop and allows the Eades’ to cook restaurant quality Neapolitan style pizzas in their own backyard.
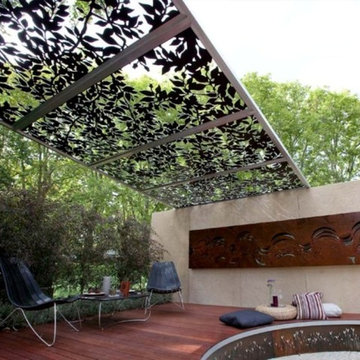
Laser cut wall art and steel decking edging, laser cut roofing sections and framing by Entanglements metal art
Green, Grey Patio Design Ideas
9
