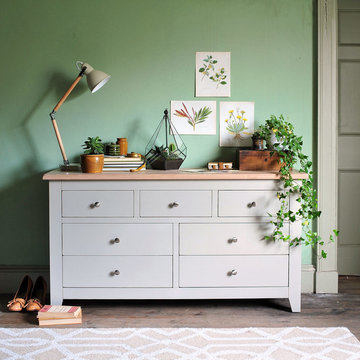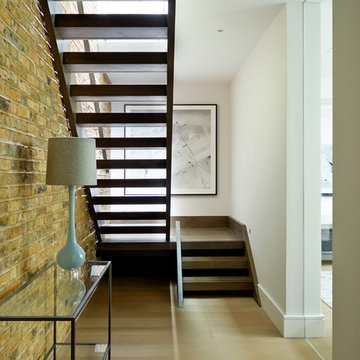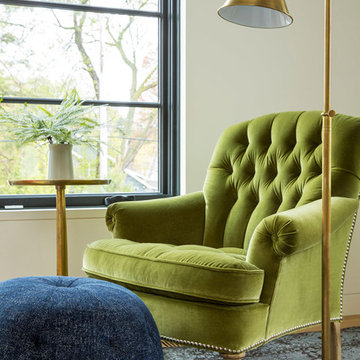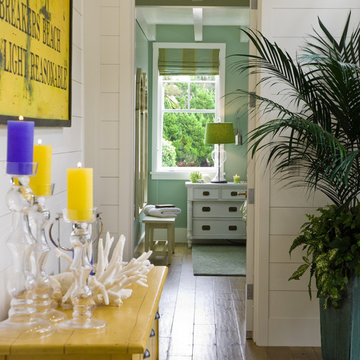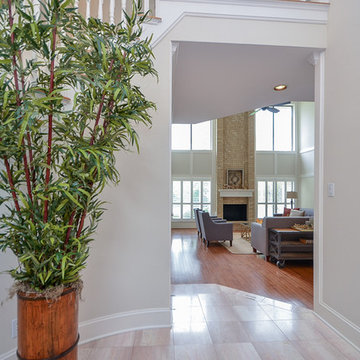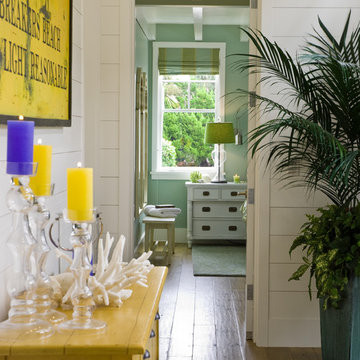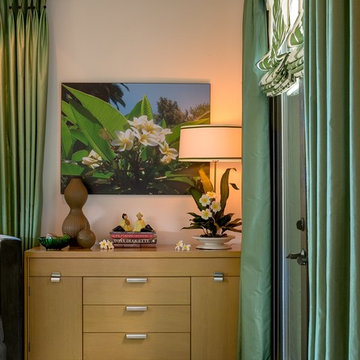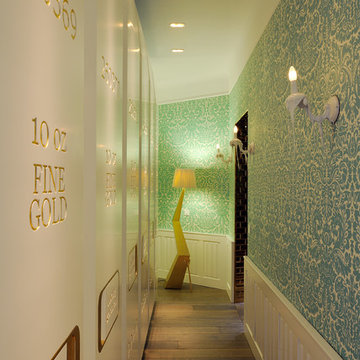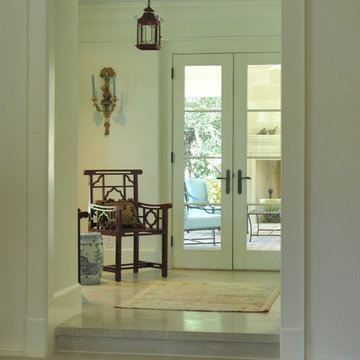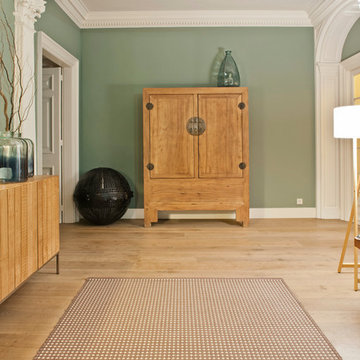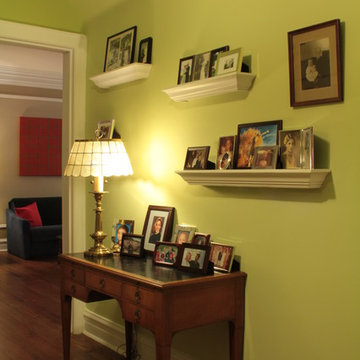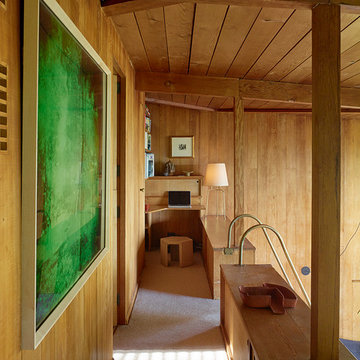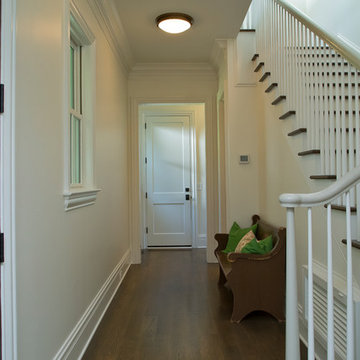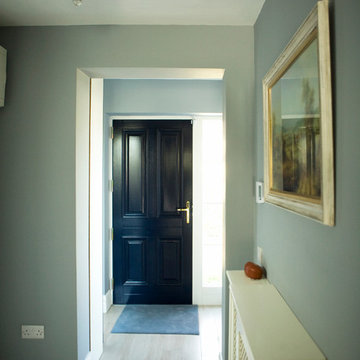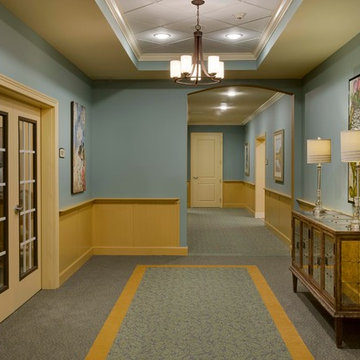Green Hallway Design Ideas
Refine by:
Budget
Sort by:Popular Today
21 - 40 of 304 photos
Item 1 of 3
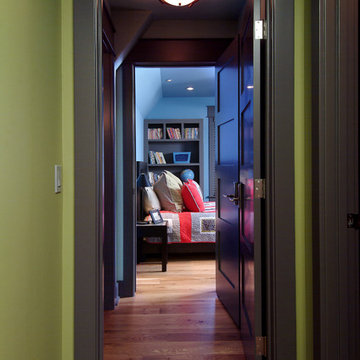
A unique combination of traditional design and an unpretentious, family-friendly floor plan, the Pemberley draws inspiration from European traditions as well as the American landscape. Picturesque rooflines of varying peaks and angles are echoed in the peaked living room with its large fireplace. The main floor includes a family room, large kitchen, dining room, den and master bedroom as well as an inviting screen porch with a built-in range. The upper level features three additional bedrooms, while the lower includes an exercise room, additional family room, sitting room, den, guest bedroom and trophy room.
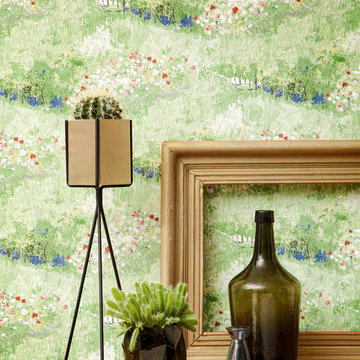
We carry over 300,000 wallpaper rolls in stock from the latest European designers.
Visit our Toronto showroom and choose from over 2000 designs.
EURO HOME DECOR
4309 Steeles Ave W. Toronto, ON M3N 1V7
(416) 638-1638
STORE HOURS
Monday - Friday 9:00 am – 6:00 pm
Saturday 11:00 am – 5:00 pm
Sunday Closed
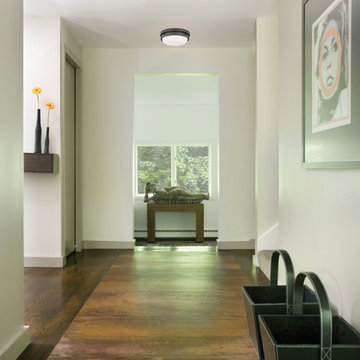
Trumbull’s clean look works equally well in urban lofts and rural retreats. The fixtures’ metalwork displays subtle industrial details. Straight-line knurling rings the collar, reinforcing Trumbull’s rugged inspiration.
Overall Dimensions: 13"Dia. x 5.25"H
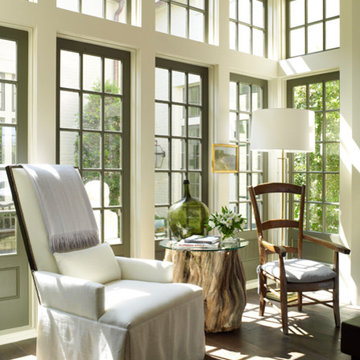
A bright nook just off the kitchen. The kitchen has natural light streaming in from both sides with floor to ceiling windows.
Green Hallway Design Ideas
2
