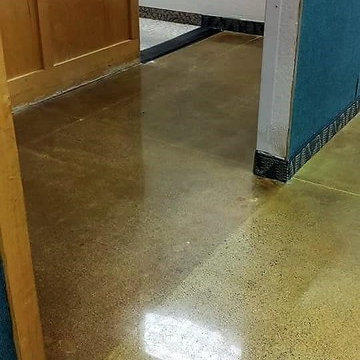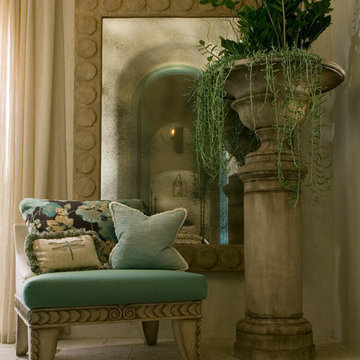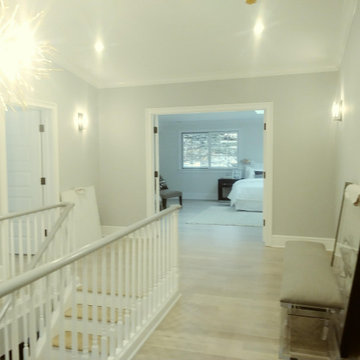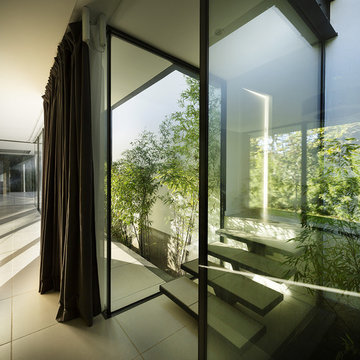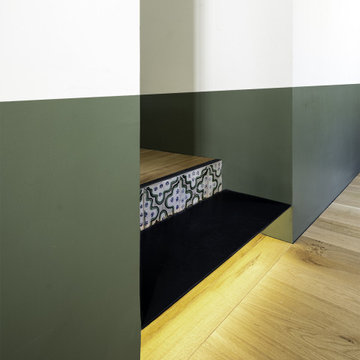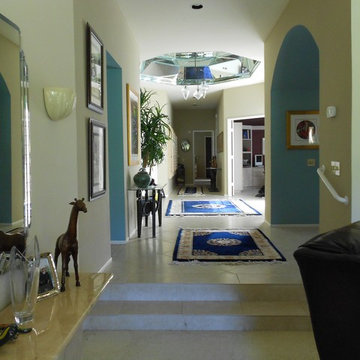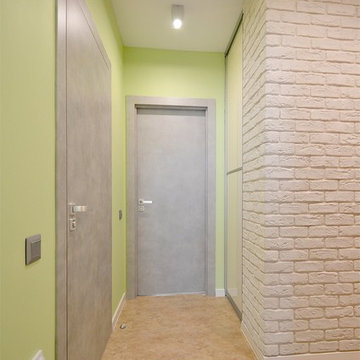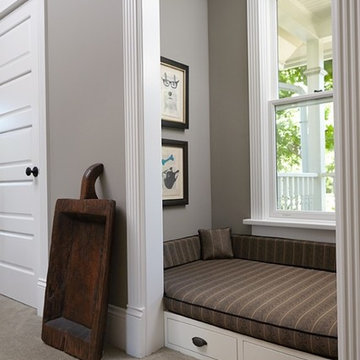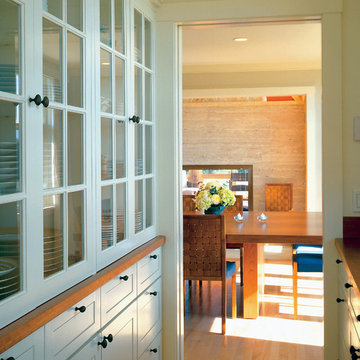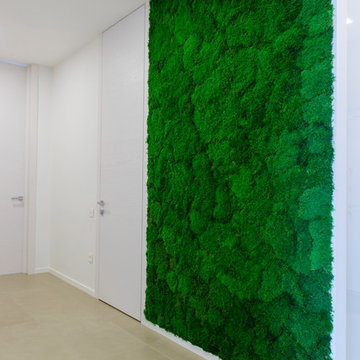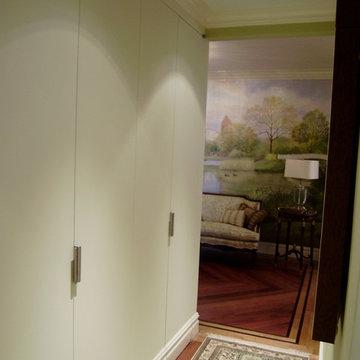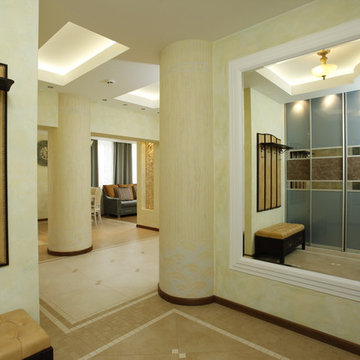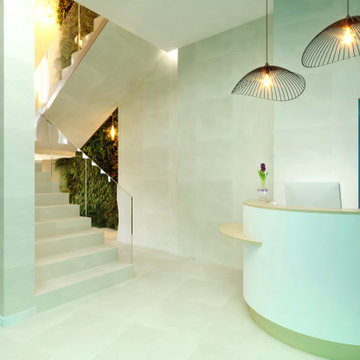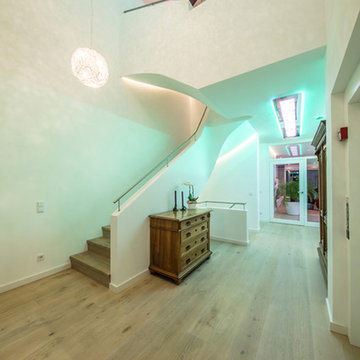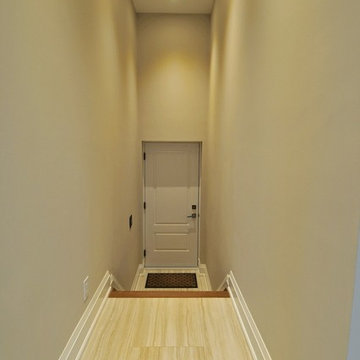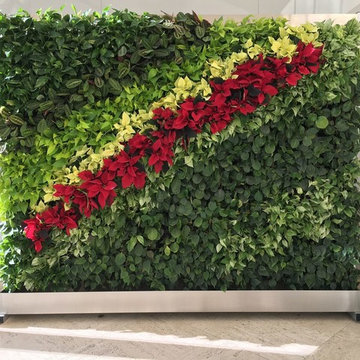Green Hallway Design Ideas with Beige Floor
Refine by:
Budget
Sort by:Popular Today
41 - 60 of 94 photos
Item 1 of 3
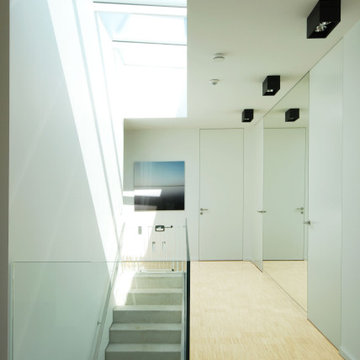
Auf das wesentliche reduzierte Einrichtung mit raumhohen und zargenlosen Türen. Durch das große Glasdach fällt viel Licht in den Flur und auf die Sichtbetontreppe. Eingespanntes Glas bildet die Absturzsicherung und harmoniert mit dem großflächigen Spiegel.
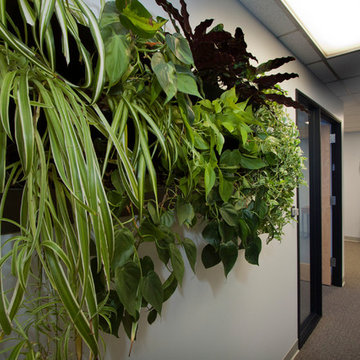
Ania Omski-Talwar
Location: Pleasant Hill, CA, USA
The vision the partners in this financial advisors office had that it be a welcoming and relaxing space. Instead of a conference room table, they asked for a sofa and a living room atmosphere. They are both outdoor enthusiasts and wanted that reflected in the natural materials used in the design. A living wall seen as you enter the reception area adds to the sense of calm.
The office received new paint, carpet, doors, all new furniture and accessories.
Manning Magic Photo
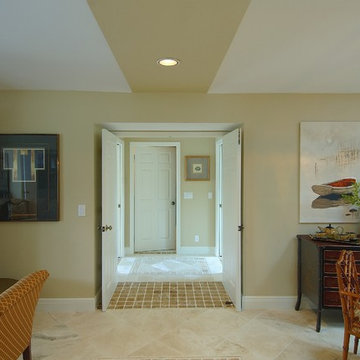
This Bonita Springs home, nestled in the golf course community of Bonita Bay, had never been renovated and lacked sufficient space to accommodate these homeowners’ needs. Working initially with preliminary drawings provided by their daughter who is a licensed architect, Progressive Design Build helped the homeowners establish a preliminary budget and set a construction schedule. Once the couple knew what they wanted and had a design brief in hand, they set about creating a new, traditional and functional room addition. Progressive Design Build teamed up with the architect to produce a final set of working drawings.
The house addition consisted of a new master bedroom and master bathroom with vaulted ceilings, built-in cabinetry, and porcelain tile floors. To improve indoor/outdoor flow, Progressive Deign Build also renovated the homeowner’s pool deck.
Upon project completion, this project received top honors for remodeling excellence from the National Association of the Remodeling Industry (NARI), receiving a Contractor of the Year (CotY) award.
One of the major challenges, other than a very limited lot size, was the threat of a massive hurricane during construction. Construction had to cease for over a week to ensure that there was no damage to the home, property or adjacent properties. Due to the inclement weather situations, the project went two weeks over the estimated time frame.
Since completion, Progressive Design Build designed and built two other remodeling projects for this southwest Florida homeowner.
Green Hallway Design Ideas with Beige Floor
3
