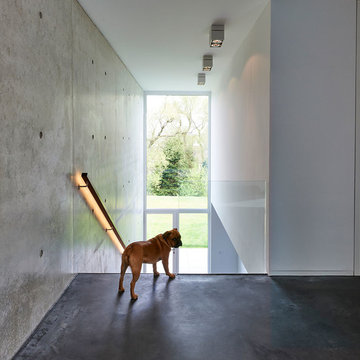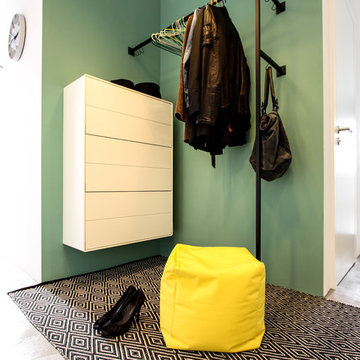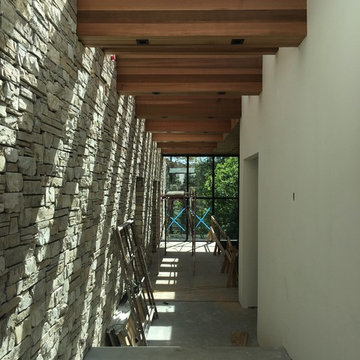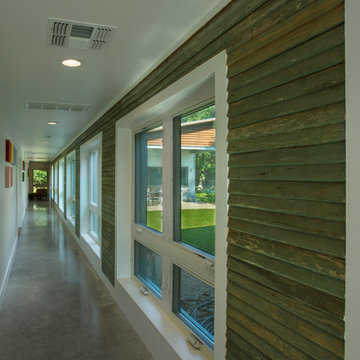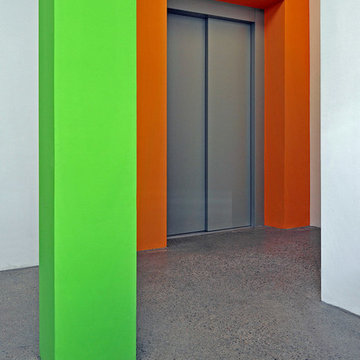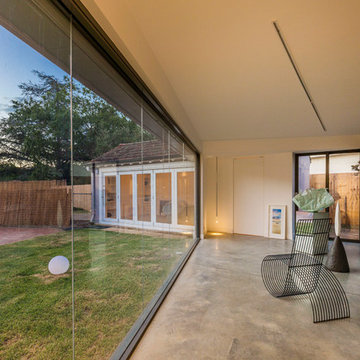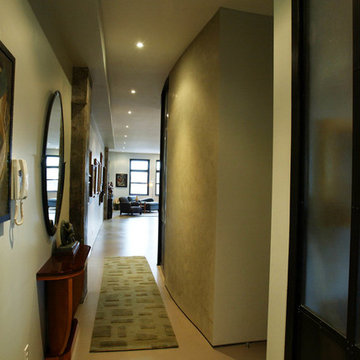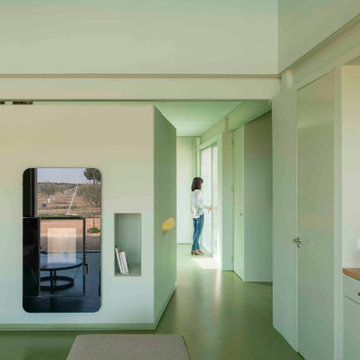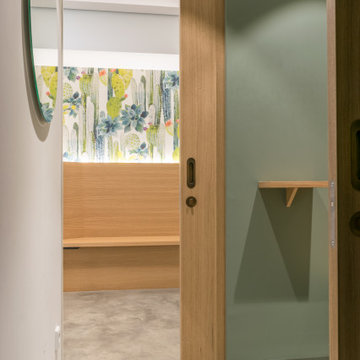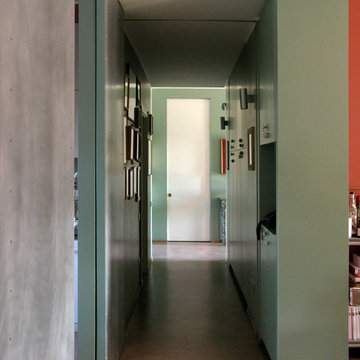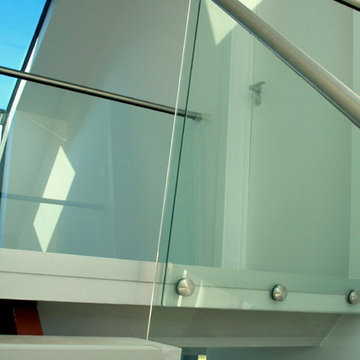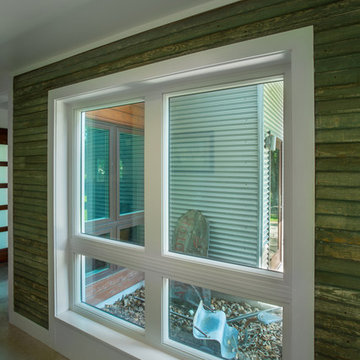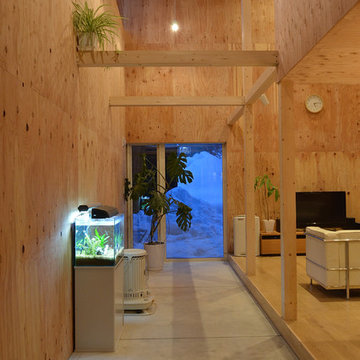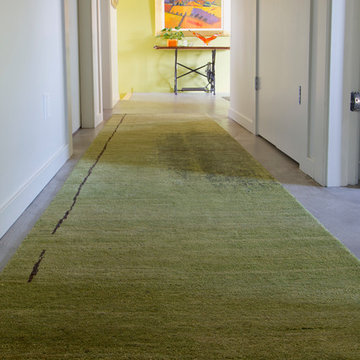Green Hallway Design Ideas with Concrete Floors
Refine by:
Budget
Sort by:Popular Today
21 - 39 of 39 photos
Item 1 of 3
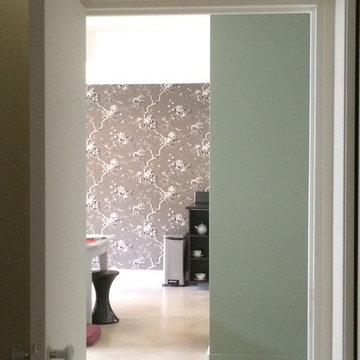
Vue de la salle à manger depuis l'entrée. papier peint Ralph Lauren et peinture vert de gris Ressources (pour le coin TV du salon)
Le sol brut, a été réalisé en ragréage Weber , tout simplement poncé et vernis.
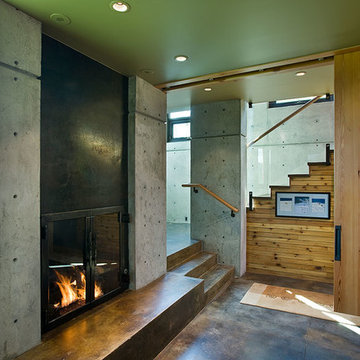
Transparency is realized on multiple levels at the Landes residence, including the physical transparency of large glass openings, fiberglass grated decks that allow light filtration to a daylight basement, interior slatted fence-like wood surfaces, and numerous clerestory windows. Designed by Ward+Blake Architects in Jackson, Wyoming.
Photo Credit: Roger Wade
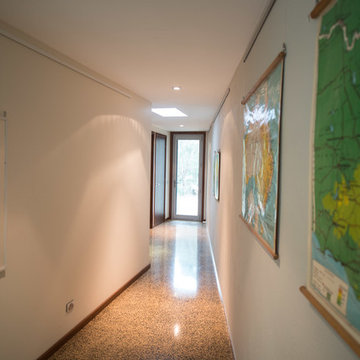
The house was designed to have a light filled inviting entry way starting with the glass front door. The slab was poured in two parts for two reasons. It allowed us to insulated the floor heating to the top of the slab as well as pouring a capping slab in with white cement and granite aggregate for polishing.
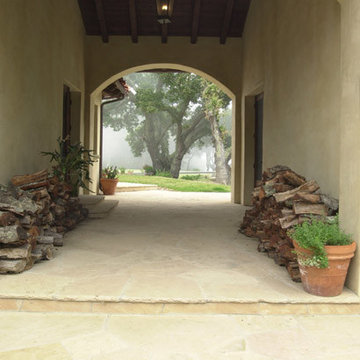
We did all 3 main bathrooms, Kitchen Counters & Backsplash, Loggia entry hall, did part of the exterior stone work throughout and Front Entry way.
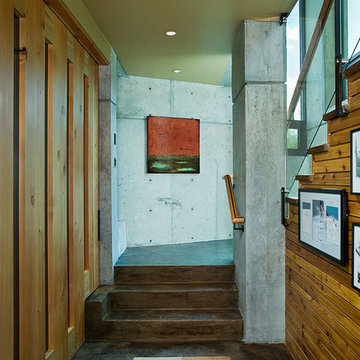
Transparency is realized on multiple levels at the Landes residence, including the physical transparency of large glass openings, fiberglass grated decks that allow light filtration to a daylight basement, interior slatted fence-like wood surfaces, and numerous clerestory windows. Designed by Ward+Blake Architects in Jackson, Wyoming.
Photo Credit: Roger Wade
Green Hallway Design Ideas with Concrete Floors
2
