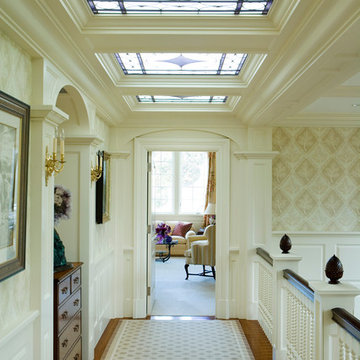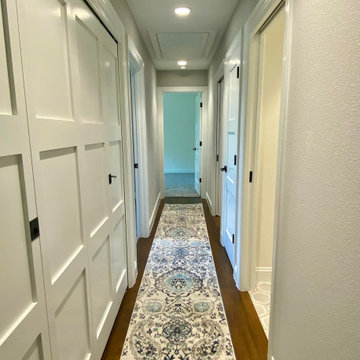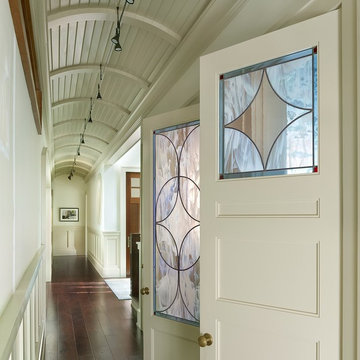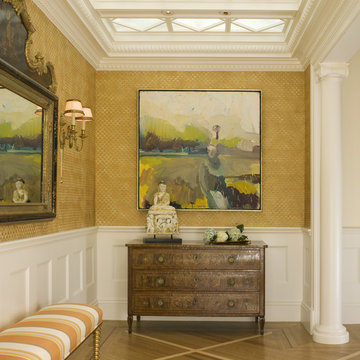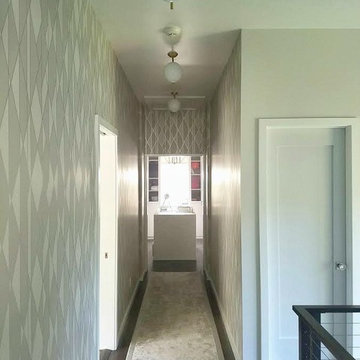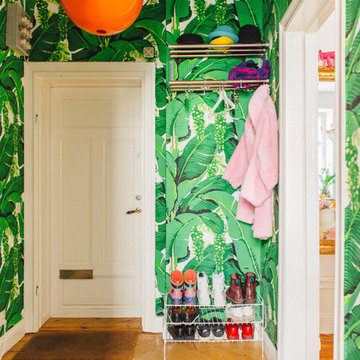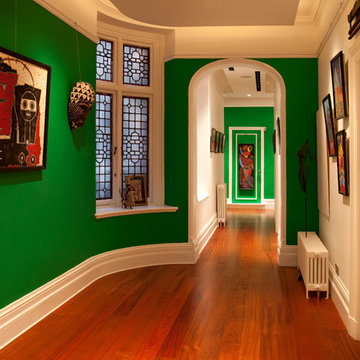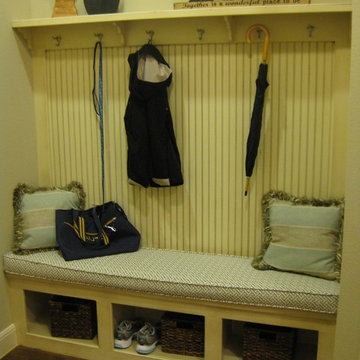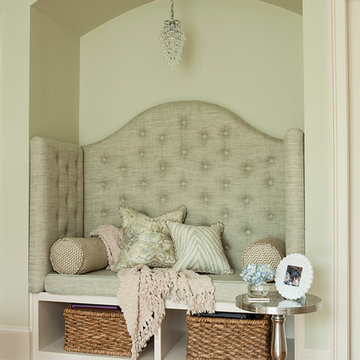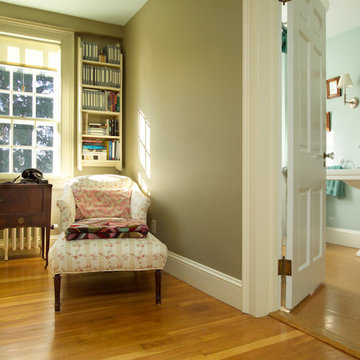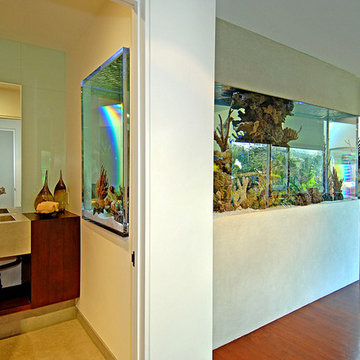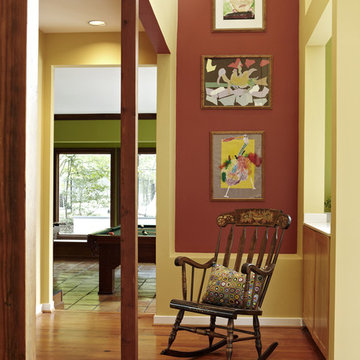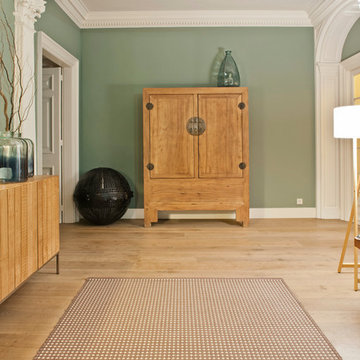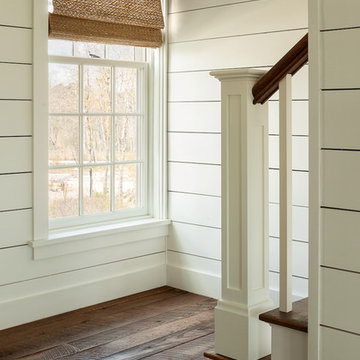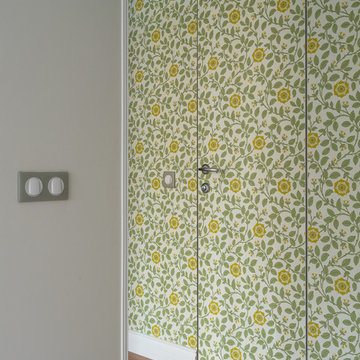Green Hallway Design Ideas with Medium Hardwood Floors
Refine by:
Budget
Sort by:Popular Today
21 - 40 of 212 photos
Item 1 of 3
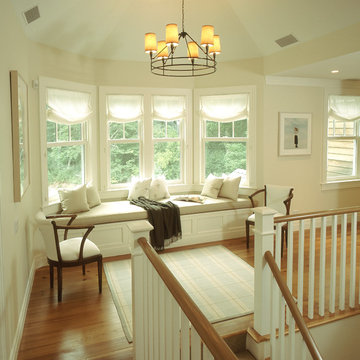
Salisbury, CT
This 4,000 square foot vacation house in northwest Connecticut sits on a small promontory with views across a lake to hills beyond. While the site was extraordinary, the owner’s existing house had no redeeming value. It was demolished, and its foundations provided the base for this house.
The new house rises from a stone base set into the hillside. A guest bedroom, recreation room and wine cellar are located in this half cellar with views toward the lake. Above the house steps back creating a terrace across the entire length of the house with a covered dining porch at one end and steps down to the lawn at the other end.
This main portion of the house is sided with wood clapboard and detailed simply to recall the 19th century farmhouses in the area. Large windows and ‘french’ doors open the living room and family room to the terrace and view. A large kitchen is open to the family room and also serves a formal dining room on the entrance side of the house. On the second floor a there is a spacious master suite and three additional bedrooms. A new ‘carriage house’ garage thirty feet from the main house was built and the driveway and topography altered to create a new sense of approach and entry.
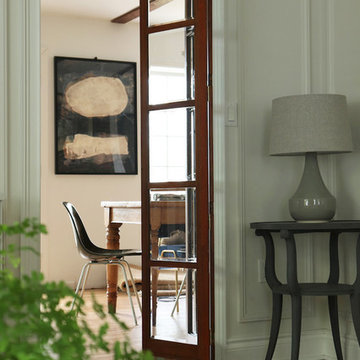
I am so excited to finally share my Spring 2018 One Room Challenge! For those of you who don't know me, I'm Natasha Habermann. I am a full-time interior designer and blogger living in North Salem, NY. Last Fall, I participated as a guest in the Fall 2017 ORC and was selected by Sophie Dow, editor in chief of House Beautiful to participate as a featured designer in the Spring 2018 ORC. I've religiously followed the ORC for years, so being selected as a featured designer was a tremendous honor.
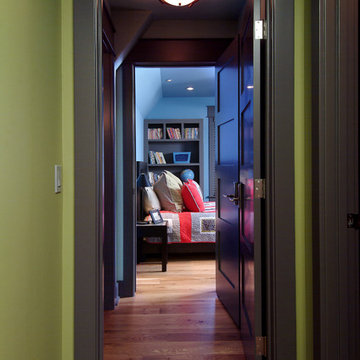
A unique combination of traditional design and an unpretentious, family-friendly floor plan, the Pemberley draws inspiration from European traditions as well as the American landscape. Picturesque rooflines of varying peaks and angles are echoed in the peaked living room with its large fireplace. The main floor includes a family room, large kitchen, dining room, den and master bedroom as well as an inviting screen porch with a built-in range. The upper level features three additional bedrooms, while the lower includes an exercise room, additional family room, sitting room, den, guest bedroom and trophy room.
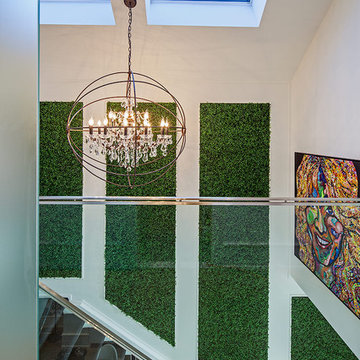
Architect: R. H. Carter Architects Inc.
Photography: Peter A. Sellar / www.photoklik.com

The elevator shaft is shown here at the back of the house towering above the roof line. You have a panoramic view of Williamson County when you arrive at the fourth floor. This is definitely an elevator with a view!
Green Hallway Design Ideas with Medium Hardwood Floors
2
