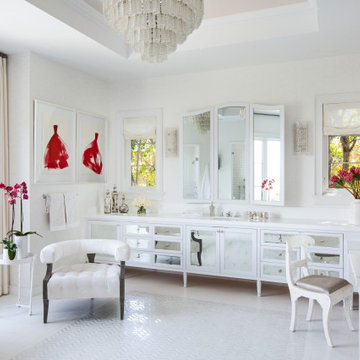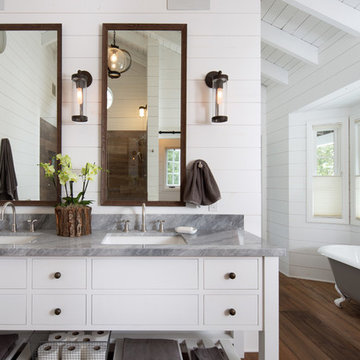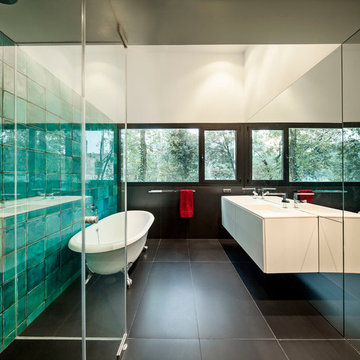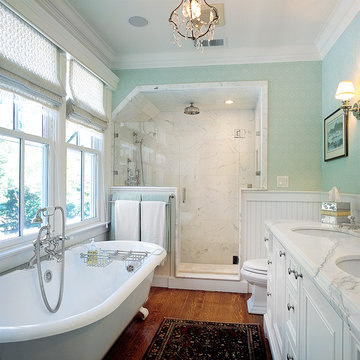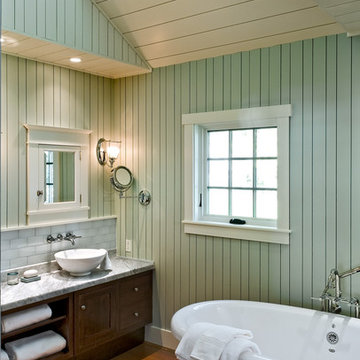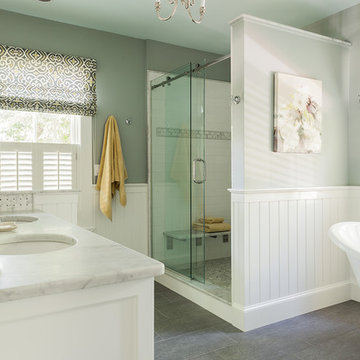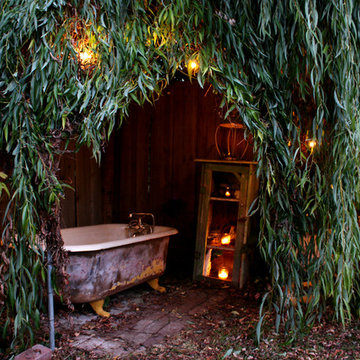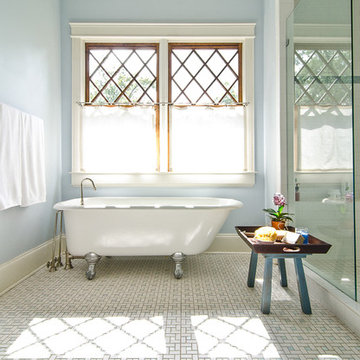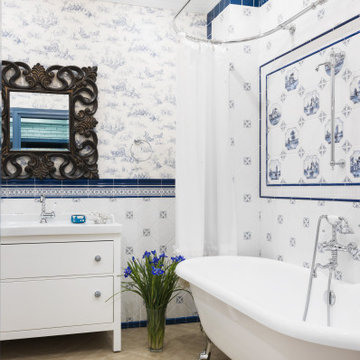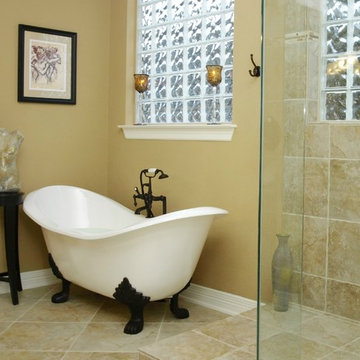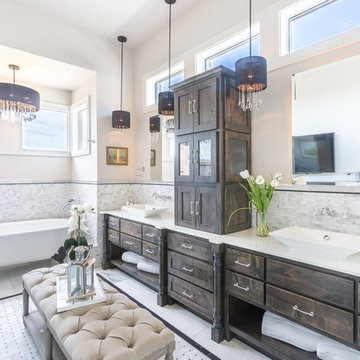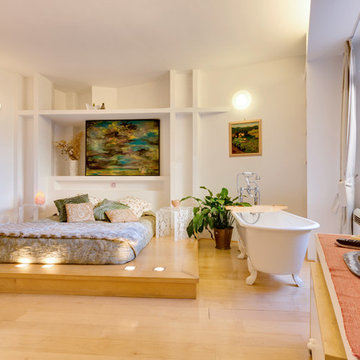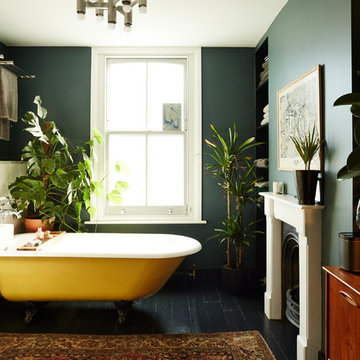90 Green Home Design Photos

We transformed a Georgian brick two-story built in 1998 into an elegant, yet comfortable home for an active family that includes children and dogs. Although this Dallas home’s traditional bones were intact, the interior dark stained molding, paint, and distressed cabinetry, along with dated bathrooms and kitchen were in desperate need of an overhaul. We honored the client’s European background by using time-tested marble mosaics, slabs and countertops, and vintage style plumbing fixtures throughout the kitchen and bathrooms. We balanced these traditional elements with metallic and unique patterned wallpapers, transitional light fixtures and clean-lined furniture frames to give the home excitement while maintaining a graceful and inviting presence. We used nickel lighting and plumbing finishes throughout the home to give regal punctuation to each room. The intentional, detailed styling in this home is evident in that each room boasts its own character while remaining cohesive overall.
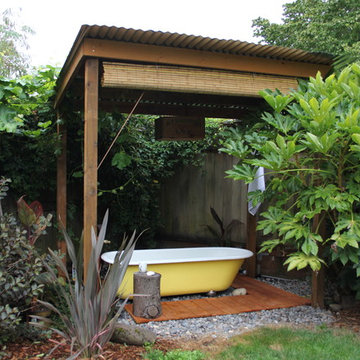
After a lilac tree died and left a hole in the southwest corner of our back yard, we briefly entertained the idea of adding an expensive hot tub. After coming across this great clawfoot tub at a local salvage store for $100, I conceived this three-season bathhouse instead. A plumber installed a hot water bibb on the side of the house and a concealed, heavy duty hot water hose supplies water to the tub. A bamboo privacy screen can be lowered in the front and a vintage lye soap box is transformed into an ambient light fixture for atmospheric night soaking. Towel hooks, river rock and a simple cedar deck complete the spa-like experience. Photo, design and construction by Sloan Schang

Master shower with Walker Zanger rain glass wall tile, pebble stone shower floor, Sunshine clawfoot tub, crema marfil shower curb, clean lined shower enclosure and red oak flooring. Spa vibe with plenty of room for two people.
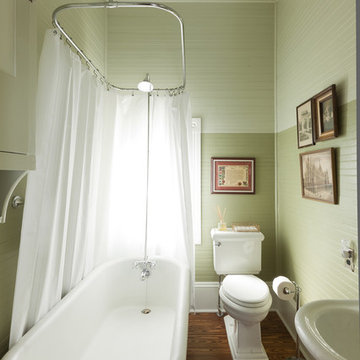
The restoration of an 1899 Queen Anne design, with columns and double gallery added ca. 1910 to update the house in the Colonial Revival style with sweeping front and side porches up and downstairs, and a new carriage house apartment. All the rooms and ceilings are wallpapered, original oak trim is stained, restoration of original light fixtures and replacement of missing ones, short, sheer curtains and roller shades at the windows. The project included a small kitchen addition and master bath, and the attic was converted to a guest bedroom and bath.
© 2011, Copyright, Rick Patrick Photography
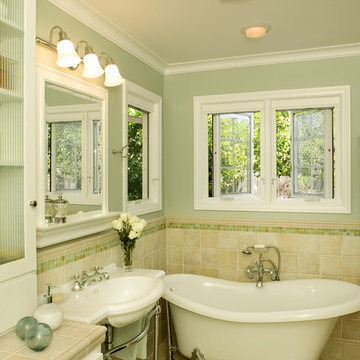
This bathroom earned a Design Excellence award from San Diego Association of Interior Designers (ASID)
90 Green Home Design Photos
1




















