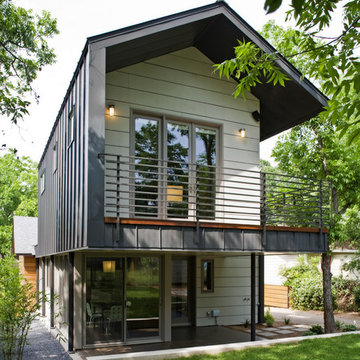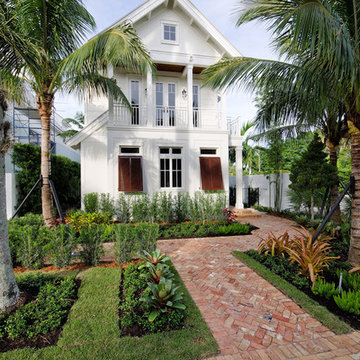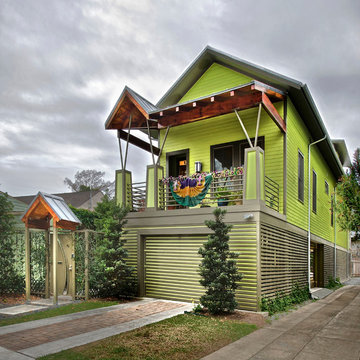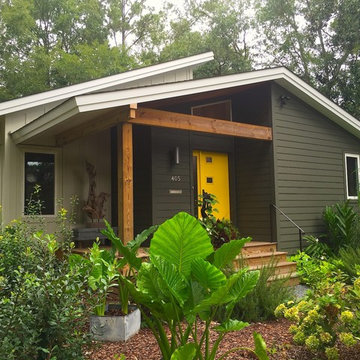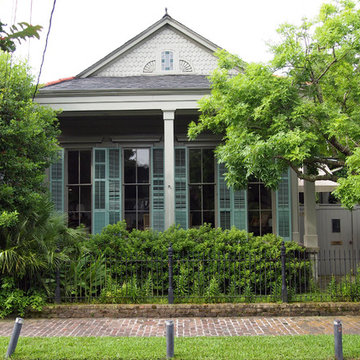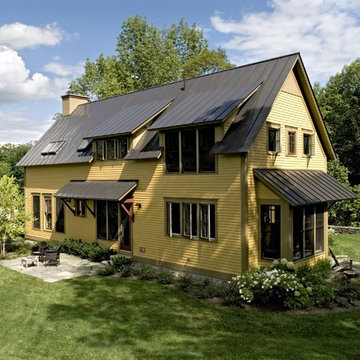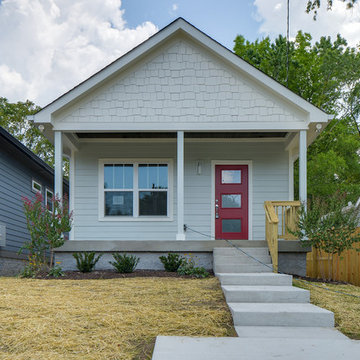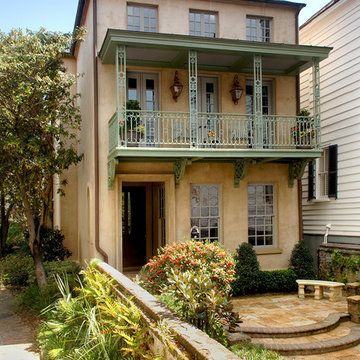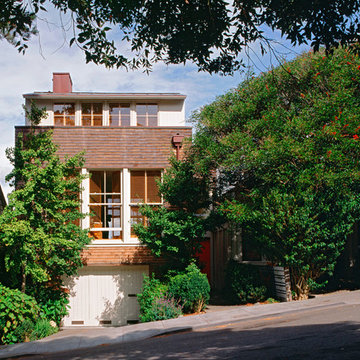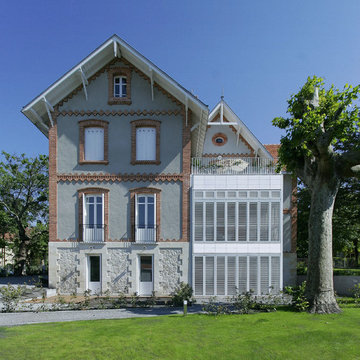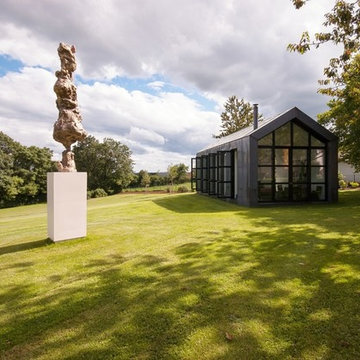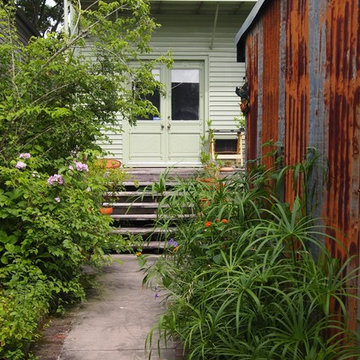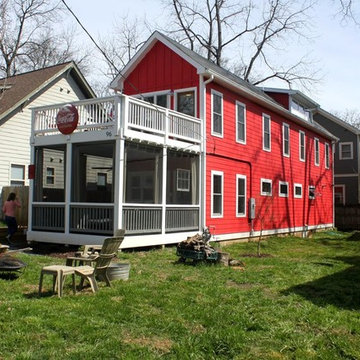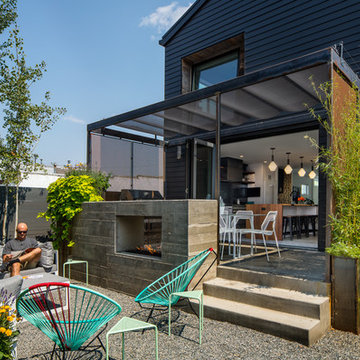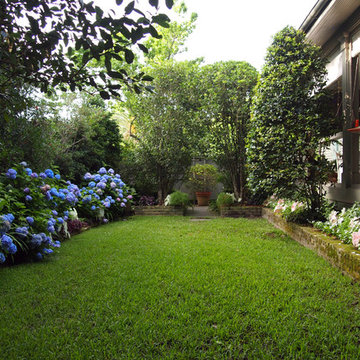21 Green Home Design Photos

Remodel and addition by Grouparchitect & Eakman Construction. Photographer: AMF Photography.
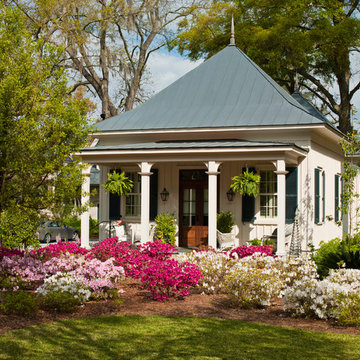
The design inspiration for this private residence located in Savannah, GA comes from the architectural and cultural influences of the Caribbean Islands. A primary design goal was to create a one-story house that suited the environment and also broke up the nearly 18,000 square feet of living area. Design for the project was provided by GreenLine Architecture, Savannah.
More than 40,000 sq. ft. of RHEINZINK Double Lock Standing Seam roof panels were utilized throughout the complex. The 0.8mm/22 gauge panels were finished with Pre-weathered Graphite Gray. The RHEINZINK panels were fabricated by MetalQuarters, Savannah, and installed by Integrated Construction and Restoration, Waverly, GA. The RHEINZINK distributor on the project was MetalTech—USA, Peachtree City, GA.
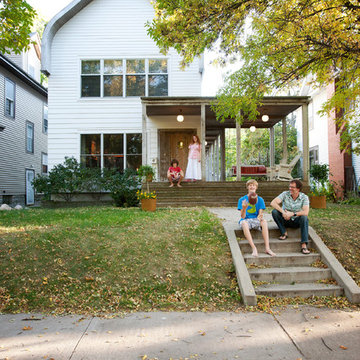
This is a new home built in a turn of the century neighborhood. Drawing on utility farm buildings, the design of this house is direct in it’s form and organization. Located in St. Paul Minnesota on a narrow 39’ wide lot, the house draws equally from the older homes on the block for scale and materiality.
The 20’ wide shotgun structure allowed the house to be pushed to the east, opening up the west wall for large windows and the opportunity for an outdoor room. This changed what is normally “nowhere” space between houses into an active extension of the home used to BBQ, play catch, and afford pleasant transition from front to back.
Life plays out in the home within three space, the living/dining, the kitchen/breakfast, and the porch/outdoor room. All three are used daily either actively or borrowed. Each is clearly defined and connected to the others through the careful placement or absence of walls or corners, and made more expansive by increased height, defined sightlines, and exposed structure.
Photos by Sara Rubinstien
21 Green Home Design Photos
1



















