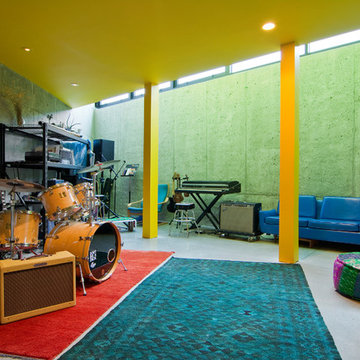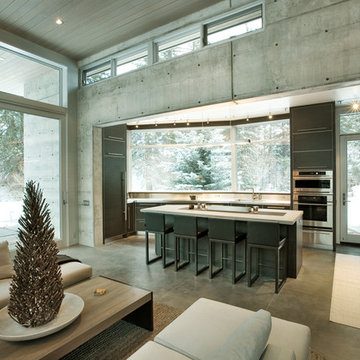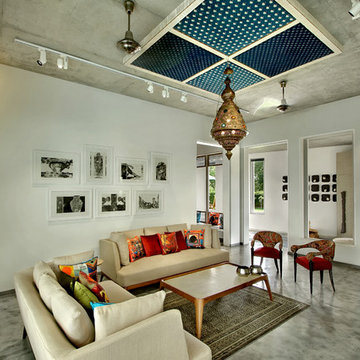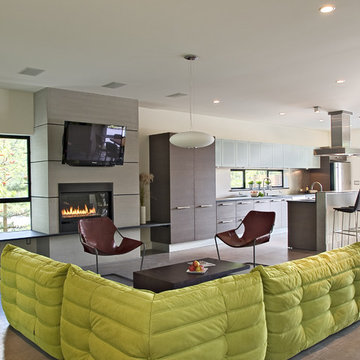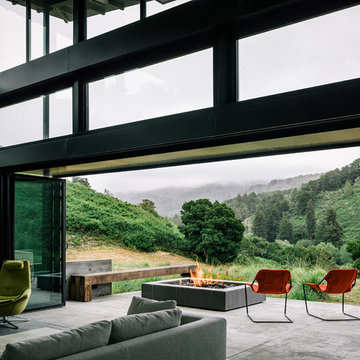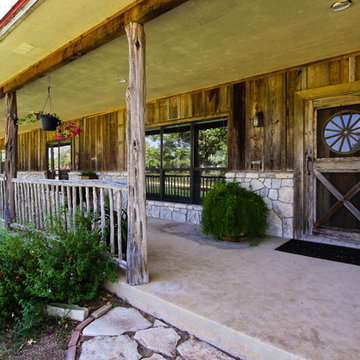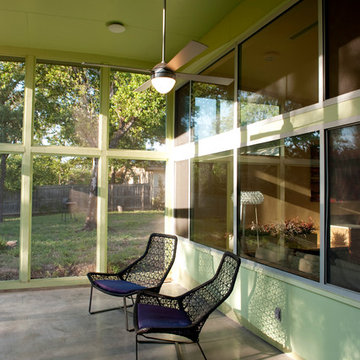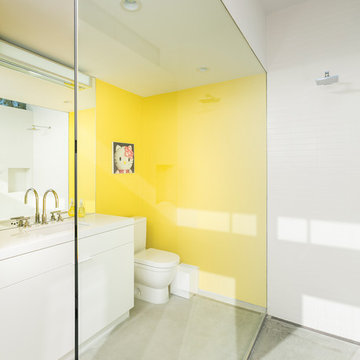Home
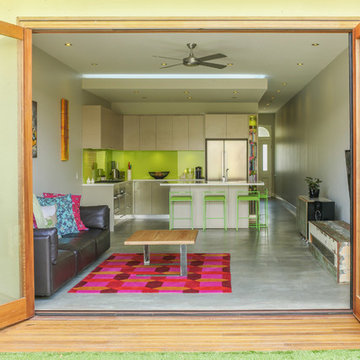
concrete slab floor with underfloor heating
This is the house of one of our preferred builders Zenya Adderly from Henarise who we have been working with for over 13 years. Always a great compliment when w builder choose you to design their house because they have many architects they can go to.

To view other projects by TruexCullins Architecture + Interior design visit www.truexcullins.com
Photographer: Jim Westphalen

A young family of five seeks to create a family compound constructed by a series of smaller dwellings. Each building is characterized by its own style that reinforces its function. But together they work in harmony to create a fun and playful weekend getaway.
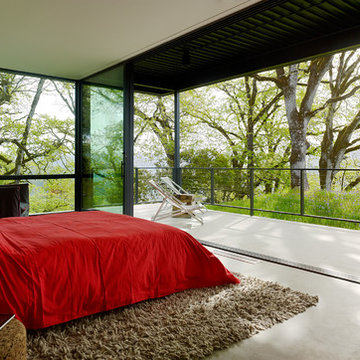
This Marmol Radziner–designed prefab house in Northern California features multi-slide doors from Western Window Systems.
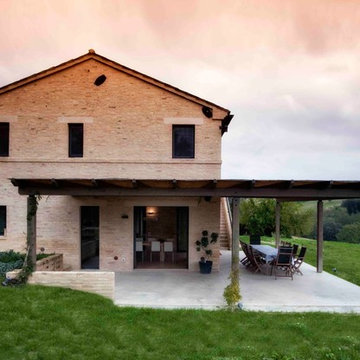
Client:
The house also works very well for the children. The connection with the outside via large windows and doors seems to lure them outdoors - exactly where they should be!
Photographer: Vicenzo Izzo

The modest, single-floor house is designed to afford spectacular views of the Blue Ridge Mountains. Set in the idyllic Virginia countryside, distinct “pavilions” serve different functions: the living room is the center of the home; bedroom suites surround an entry courtyard; a studio/guest suite sits atop the garage; a screen house rests quietly adjacent to a 60-foot lap pool. The abstracted Virginia farmhouse aesthetic roots the building in its local context while offering a quiet backdrop for the family’s daily life and for their extensive folk art collection.
Constructed of concrete-filled styrofoam insulation blocks faced with traditional stucco, and heated by radiant concrete floors, the house is energy efficient and extremely solid in its construction.
Metropolitan Home magazine, 2002 "Home of the Year"
Photo: Peter Vanderwarker
1





















