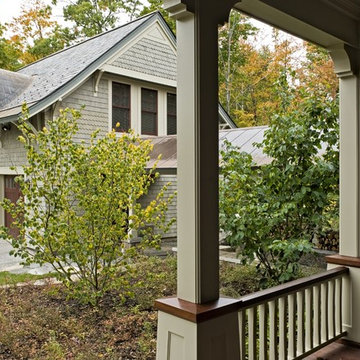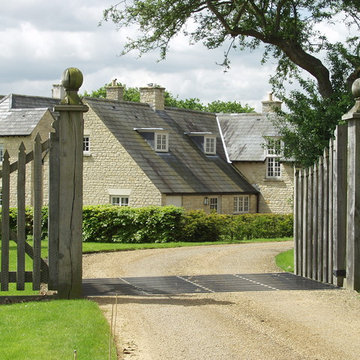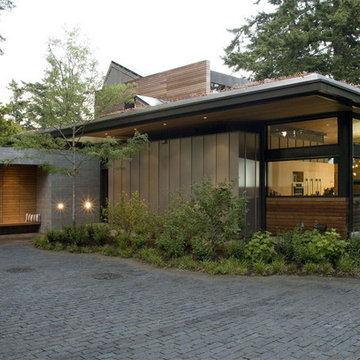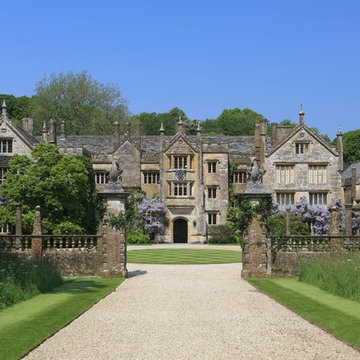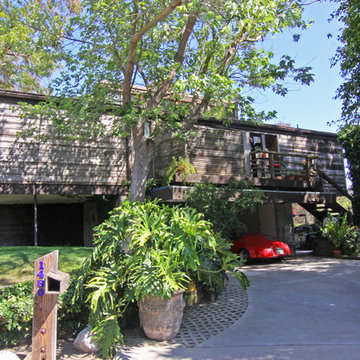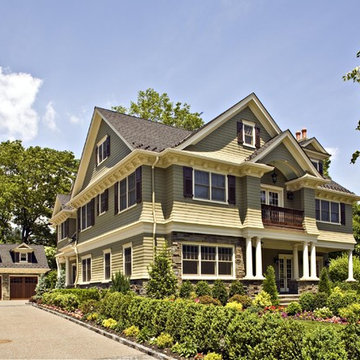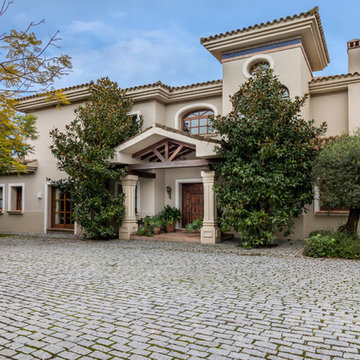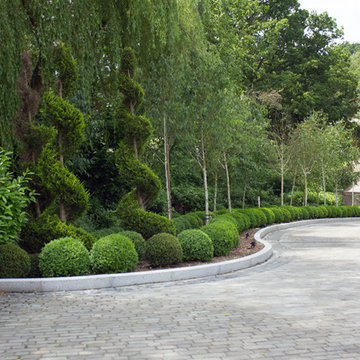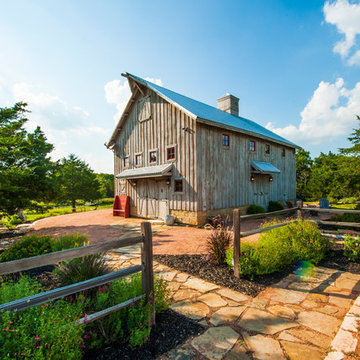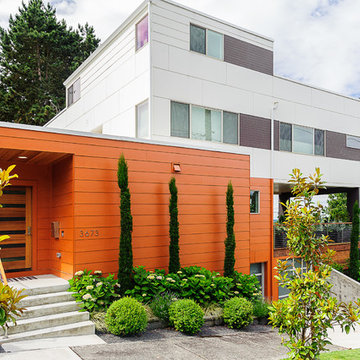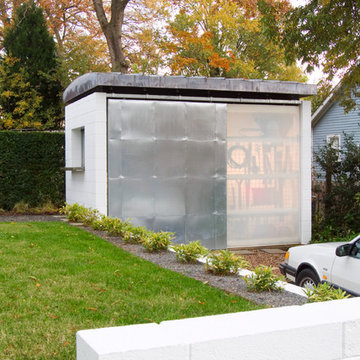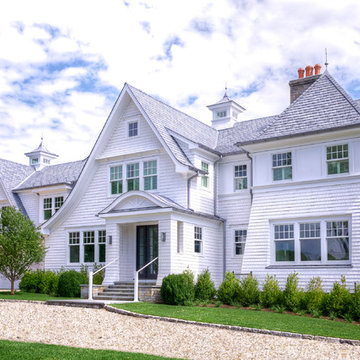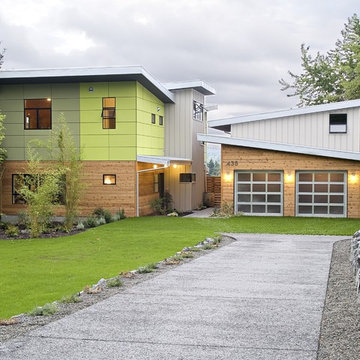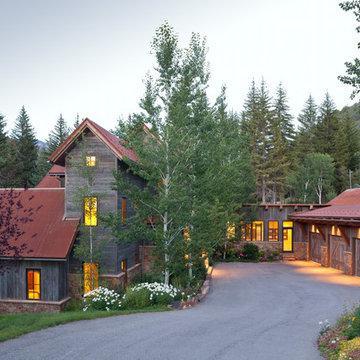439 Green Home Design Photos
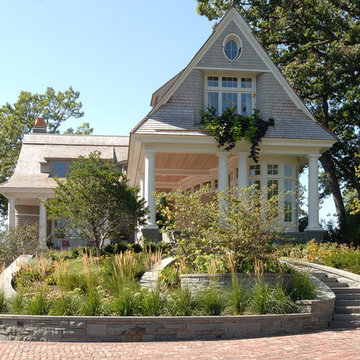
Contractor: Choice Wood Company
Interior Design: Billy Beson Company
Landscape Architect: Damon Farber
Project Size: 4000+ SF (First Floor + Second Floor)
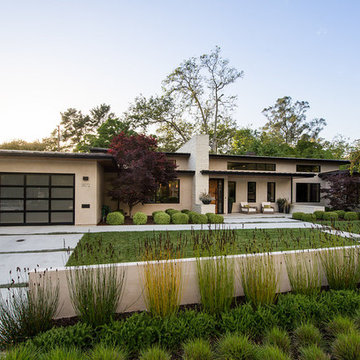
Located in the picturesque San Luis Drive neighborhood, the Okimoto Residence was a major remodel and addition. What started as a minor facelift, the project underwent a series of design iterations to address the growing family's needs. The clients wanted a clean and contemporary home that wouldn't stick out in this typically traditional San Luis Obispo neighborhood.
The final design was a 4 bedroom home with a large great room and play room. A 9' x 16' pocketing slider door opens the great room to the lush backyard which sits directly adjacent to the San Luis Creek. Smooth trowel stucco, a standing seam metal roof, and a texas limestone clad spine wall blend seamlessly with the warmer trim accents and clear cedar eaves. On the interior, the thoughtfully selected finishes provide a clean and inviting space that compliment the young, growing family's lifestyle.
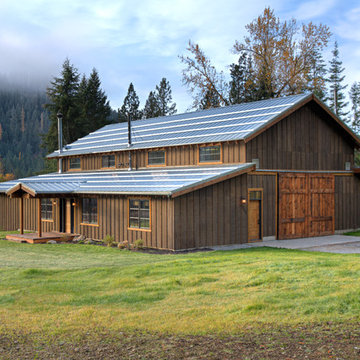
Photo by: Oliver Irwin
Location: Kingston, Idaho
Architect: Uptic Studios Spokane, WA
www.upticstudios.com
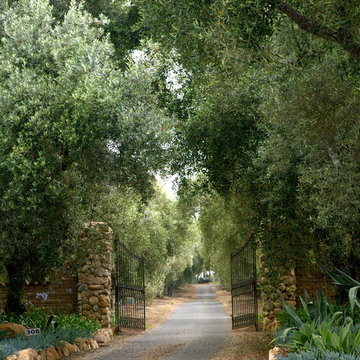
The design objective for this six acre ocean view parcel in Montecito was to create a literal replication of an 1800's California hacienda. Four adobe structures define the central courtyard while secondary terraces and walled gardens expand the living areas towards the views and morning light. Simple, rustic details and traditional, handmade materials evoke a lifestyle of a distant era.
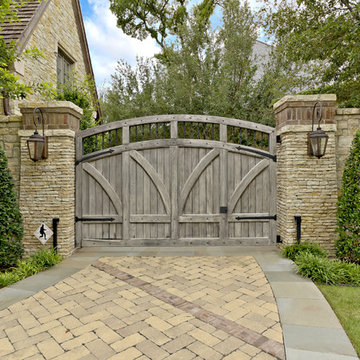
Beautiful English Tudor home and gardens located in Dallas, Texas featuring lush gardens, swimming pool, koi pond, fire pit, motor court and private gardens.
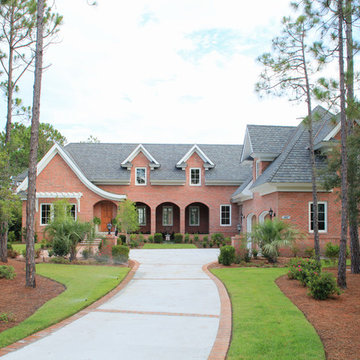
This French country courtyard home is inspired by the 18th century urban French hotel plan. Often there were small courtyards preceeding the larger courtyard around which the rooms were located. The client had lived in Europe for many years and wanted a European feel to the home. Photos: Harry Taylor/Tilghman Herring
439 Green Home Design Photos
9



















